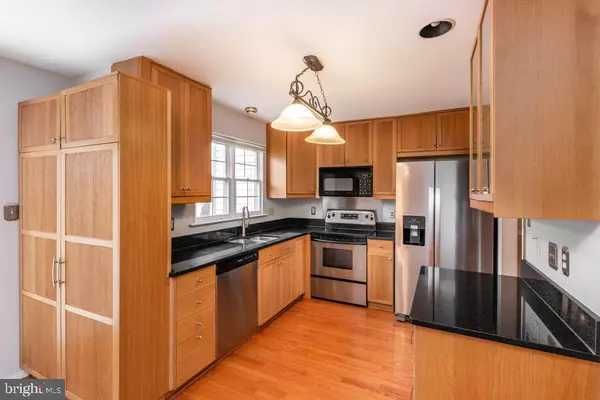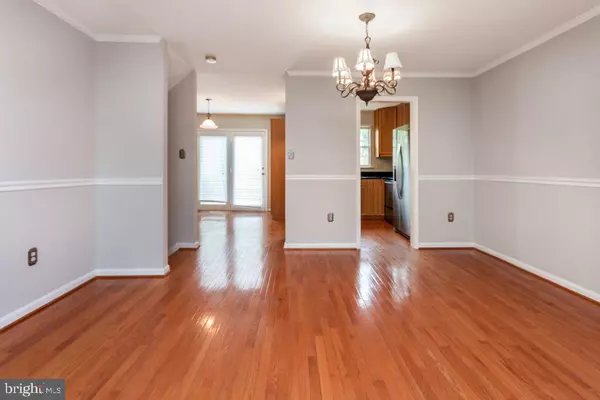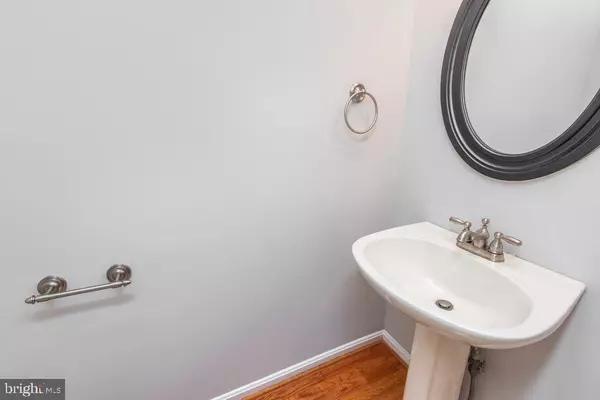$395,000
$385,000
2.6%For more information regarding the value of a property, please contact us for a free consultation.
5 Beds
4 Baths
2,213 SqFt
SOLD DATE : 12/01/2020
Key Details
Sold Price $395,000
Property Type Townhouse
Sub Type Interior Row/Townhouse
Listing Status Sold
Purchase Type For Sale
Square Footage 2,213 sqft
Price per Sqft $178
Subdivision Westridge
MLS Listing ID VAPW506518
Sold Date 12/01/20
Style Colonial
Bedrooms 5
Full Baths 3
Half Baths 1
HOA Fees $112/qua
HOA Y/N Y
Abv Grd Liv Area 1,735
Originating Board BRIGHT
Year Built 1991
Annual Tax Amount $3,932
Tax Year 2020
Lot Size 1,599 Sqft
Acres 0.04
Property Description
Unique 4 level townhome in Westridge. This home has 4 large bedrooms (can be 5) , 3 full and 1/2 half bath. Hardwoods on main level, stairs and upper hallway. Kitchen was remodeled a while back with granite counters, stainless steel appliances and walks out to deck. Fridge and dishwasher are approx 3 years old. Basement has rec room, full bath, bedroom and walkout to fenced in yard (with shed). Upper level has master with attached bath and walk in closet. The 2 smaller bedrooms were opened up to make one large but can be put back into 2. Off the hallway there is a door that leads to a closed in loft bedroom which is really large. All new carpet, fresh paint, newly stained deck, front door and more. Roof, siding and gutters replaced in 2016, water heater approx 5 years old, A/C approx 10 years old. Must see! Owner is RE licensee There is a deck off main level and brick patio off walkout lower level Elementry school is across the street!
Location
State VA
County Prince William
Zoning R6
Rooms
Other Rooms Dining Room, Bedroom 5, Kitchen, Family Room, Breakfast Room, Laundry, Recreation Room, Bathroom 1, Bathroom 2, Bathroom 3, Half Bath, Additional Bedroom
Basement Full, Fully Finished, Rear Entrance, Walkout Level
Interior
Interior Features Breakfast Area, Ceiling Fan(s), Floor Plan - Open
Hot Water Natural Gas
Heating Forced Air, Central
Cooling Central A/C, Ceiling Fan(s)
Flooring Hardwood, Carpet
Fireplaces Number 1
Fireplaces Type Corner, Fireplace - Glass Doors
Equipment Built-In Microwave, Dishwasher, Disposal, Oven/Range - Electric, Stainless Steel Appliances, Refrigerator
Fireplace Y
Appliance Built-In Microwave, Dishwasher, Disposal, Oven/Range - Electric, Stainless Steel Appliances, Refrigerator
Heat Source Natural Gas
Laundry Hookup, Basement
Exterior
Exterior Feature Deck(s)
Parking On Site 2
Fence Fully
Amenities Available Basketball Courts, Club House, Jog/Walk Path, Party Room, Pool - Outdoor, Tennis Courts, Tot Lots/Playground
Water Access N
Accessibility None
Porch Deck(s)
Garage N
Building
Story 4
Sewer Public Septic, Public Sewer
Water Public
Architectural Style Colonial
Level or Stories 4
Additional Building Above Grade, Below Grade
New Construction N
Schools
Elementary Schools Westridge
Middle Schools Woodbridge
High Schools Woodbridge
School District Prince William County Public Schools
Others
Pets Allowed N
HOA Fee Include Common Area Maintenance,Management,Pool(s),Snow Removal,Trash
Senior Community No
Tax ID 8193-54-9335
Ownership Fee Simple
SqFt Source Assessor
Acceptable Financing Cash, Conventional, Exchange, FHA, VA, VHDA
Listing Terms Cash, Conventional, Exchange, FHA, VA, VHDA
Financing Cash,Conventional,Exchange,FHA,VA,VHDA
Special Listing Condition Standard
Read Less Info
Want to know what your home might be worth? Contact us for a FREE valuation!

Our team is ready to help you sell your home for the highest possible price ASAP

Bought with Leonor M LaCosta • Keller Williams Capital Properties







