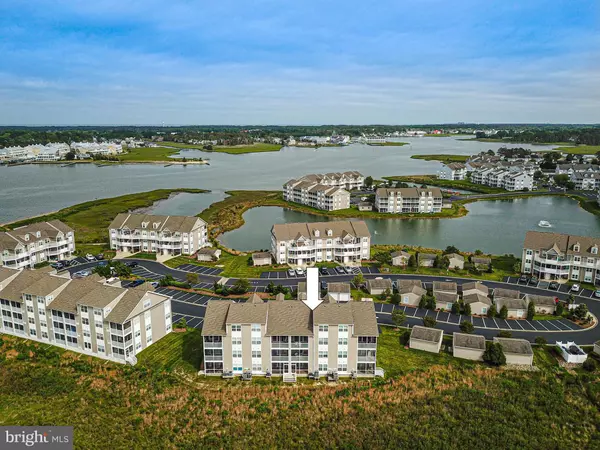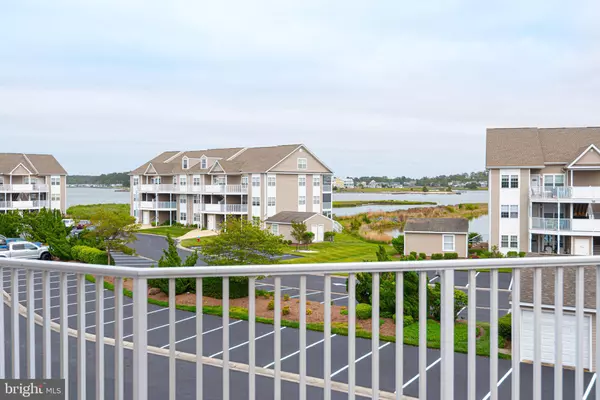$310,000
$314,900
1.6%For more information regarding the value of a property, please contact us for a free consultation.
4 Beds
4 Baths
1,917 SqFt
SOLD DATE : 10/16/2020
Key Details
Sold Price $310,000
Property Type Condo
Sub Type Condo/Co-op
Listing Status Sold
Purchase Type For Sale
Square Footage 1,917 sqft
Price per Sqft $161
Subdivision Bethany Bay
MLS Listing ID DESU161300
Sold Date 10/16/20
Style Coastal,Contemporary
Bedrooms 4
Full Baths 4
Condo Fees $434/mo
HOA Fees $132/qua
HOA Y/N Y
Abv Grd Liv Area 1,917
Originating Board BRIGHT
Year Built 2003
Annual Tax Amount $801
Tax Year 2020
Lot Dimensions 0.00 x 0.00
Property Description
Enjoy spectacular water views from almost every room from this top floor/penthouse condo. This amazing 2 story condo has an inviting eat-in kitchen with white cabinetry and tile floors, a spacious living /dining area with a 2 story ceiling and electric fireplace, a screened porch to enjoy the picturesque views and wildlife, an amazing first floor ensuite and a guest bedroom/den and 2 oversized bedrooms with private bathrooms on the 2nd floor and a storage unit for all your beach toys. This was a former model with a Nautical decor, beige and navy blue can be seen throughout the condo with shiplap in the foyer and ceramic tile in the kitchen and all bathrooms. Never rented. Located in a premier water front community offering 2 pools (adult and kiddy ), tennis courts, water access, kayak storage, public 9 hole golf course, walking trails, boat storage and so much more. An excellent value for this resort getaway! A must see!
Location
State DE
County Sussex
Area Baltimore Hundred (31001)
Zoning AR-1
Rooms
Main Level Bedrooms 2
Interior
Interior Features Breakfast Area, Carpet, Combination Dining/Living, Floor Plan - Open, Kitchen - Eat-In, Primary Bath(s), Spiral Staircase, Wainscotting, Window Treatments, Sprinkler System
Hot Water Electric
Heating Heat Pump(s)
Cooling Central A/C, Heat Pump(s)
Flooring Carpet, Ceramic Tile
Fireplaces Number 1
Fireplaces Type Electric
Equipment Built-In Microwave, Dishwasher, Oven - Self Cleaning, Oven/Range - Electric, Refrigerator, Water Heater, Washer/Dryer Stacked
Furnishings Yes
Fireplace Y
Window Features Screens
Appliance Built-In Microwave, Dishwasher, Oven - Self Cleaning, Oven/Range - Electric, Refrigerator, Water Heater, Washer/Dryer Stacked
Heat Source Electric
Exterior
Exterior Feature Balcony, Porch(es), Screened
Utilities Available Cable TV Available, Phone Available
Amenities Available Basketball Courts, Boat Ramp, Exercise Room, Golf Course Membership Available, Jog/Walk Path, Pier/Dock, Pool - Outdoor, Putting Green, Recreational Center, Tennis Courts, Tot Lots/Playground, Volleyball Courts, Water/Lake Privileges
Water Access N
View Bay
Roof Type Asphalt
Street Surface Black Top
Accessibility None
Porch Balcony, Porch(es), Screened
Road Frontage Private
Garage N
Building
Story 2
Unit Features Garden 1 - 4 Floors
Foundation Slab
Sewer Public Sewer
Water Public
Architectural Style Coastal, Contemporary
Level or Stories 2
Additional Building Above Grade, Below Grade
New Construction N
Schools
School District Indian River
Others
HOA Fee Include Common Area Maintenance,Ext Bldg Maint,Insurance,Lawn Maintenance,Trash,Reserve Funds
Senior Community No
Tax ID 134-08.00-42.00-37-6
Ownership Condominium
Security Features Smoke Detector,Sprinkler System - Indoor
Special Listing Condition Standard
Read Less Info
Want to know what your home might be worth? Contact us for a FREE valuation!

Our team is ready to help you sell your home for the highest possible price ASAP

Bought with NICOLE PETERDOZZI • Keller Williams Realty







