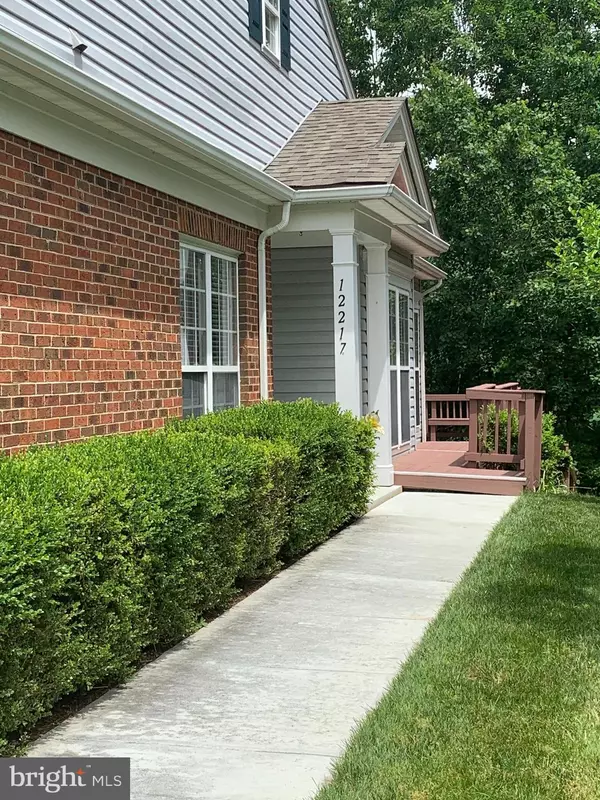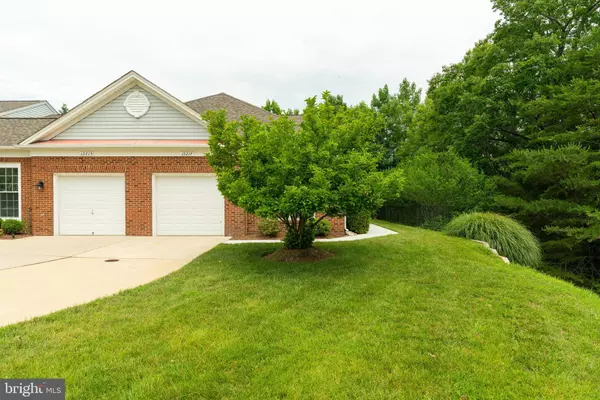$560,000
$559,900
For more information regarding the value of a property, please contact us for a free consultation.
3 Beds
3 Baths
2,675 SqFt
SOLD DATE : 07/21/2021
Key Details
Sold Price $560,000
Property Type Townhouse
Sub Type End of Row/Townhouse
Listing Status Sold
Purchase Type For Sale
Square Footage 2,675 sqft
Price per Sqft $209
Subdivision River Ridge
MLS Listing ID VAPW524492
Sold Date 07/21/21
Style Colonial,Traditional
Bedrooms 3
Full Baths 3
HOA Fees $181/mo
HOA Y/N Y
Abv Grd Liv Area 1,486
Originating Board BRIGHT
Year Built 2000
Annual Tax Amount $5,699
Tax Year 2021
Lot Size 3,986 Sqft
Acres 0.09
Property Description
Welcome to the highly sought-after community of River Ridge, this light- filled end unit townhome has everything you've been looking for, and more! Featuring over 2600 sq. ft. of living area, including a fully finished lower level with walk-out access to fenced-in backyard area. This home boasts 3 bedrooms and 3 full bathes ,with stunning new hardwood floors in much of the home. Updates in the eat-in kitchen include new granite countertops, refrigerator, disposal, and sink with faucet, with a newly expanded lighted pantry and laundry tucked away for easy access. Updated lighting fixtures are found throughout the home, with multiple closets and newer built-ins on the lower level for extra storage needs Tasteful master bath updates will make bath time more enjoyable! New double sink vanity with granite countertop, new shower enclosure, lighting, and faucets, with a soaking tub to relax in. Living room and dining room combo provide an open concept for flow of the space. A corner gas fireplace will keep you cozy in the winter, with natural light beaming through the windows. Expansive deck off of the living room overlooks a peaceful wooded area with walking trails and sounds of the Occoquan river nearby. New garage door system, new fenced-in backyard, updated painting, and rescreening of window screens and screen door to deck also completed. Tons of space for hobbies and craft enthusiasts, and close to shopping, airports, and nature. NEW A/C UNIT INSTALL 6/15.. HOA amenities will ensure social opportunities and a healthy lifestyle for those interested. Included in the monthly HOA dues is a clubhouse with a gathering room, multi-purpose room, and card room which bring neighbors together to enjoy each others' company. An exercise room, billiard room, outdoor pool with patio, tennis court, bocce ball court, and lawnmowing of your property is also included. Located in the friendly River Ridge Community, with lovely maintained lawns, your beautiful new home is around the corner! HOA waiver allows 20% of residents under 55, just no children under 18 allowed to live in River Ridge.
Location
State VA
County Prince William
Zoning RPC
Rooms
Other Rooms Living Room, Dining Room, Primary Bedroom, Bedroom 2, Kitchen, Den, Basement, Bathroom 2, Primary Bathroom
Basement Full
Main Level Bedrooms 2
Interior
Hot Water Electric
Heating Central
Cooling Central A/C
Fireplaces Number 1
Fireplaces Type Corner, Gas/Propane
Fireplace Y
Heat Source Natural Gas
Laundry Main Floor
Exterior
Parking Features Garage Door Opener, Garage - Front Entry
Garage Spaces 3.0
Water Access Y
Accessibility 2+ Access Exits
Attached Garage 1
Total Parking Spaces 3
Garage Y
Building
Story 1
Sewer No Septic System, Public Sewer
Water Public
Architectural Style Colonial, Traditional
Level or Stories 1
Additional Building Above Grade, Below Grade
New Construction N
Schools
School District Prince William County Public Schools
Others
Pets Allowed Y
Senior Community Yes
Age Restriction 55
Tax ID 8393-46-2000
Ownership Fee Simple
SqFt Source Assessor
Security Features Motion Detectors
Acceptable Financing Cash, Conventional, FHA, VA
Listing Terms Cash, Conventional, FHA, VA
Financing Cash,Conventional,FHA,VA
Special Listing Condition Standard
Pets Allowed Cats OK, Dogs OK
Read Less Info
Want to know what your home might be worth? Contact us for a FREE valuation!

Our team is ready to help you sell your home for the highest possible price ASAP

Bought with Lara Taibl • Keller Williams Capital Properties







