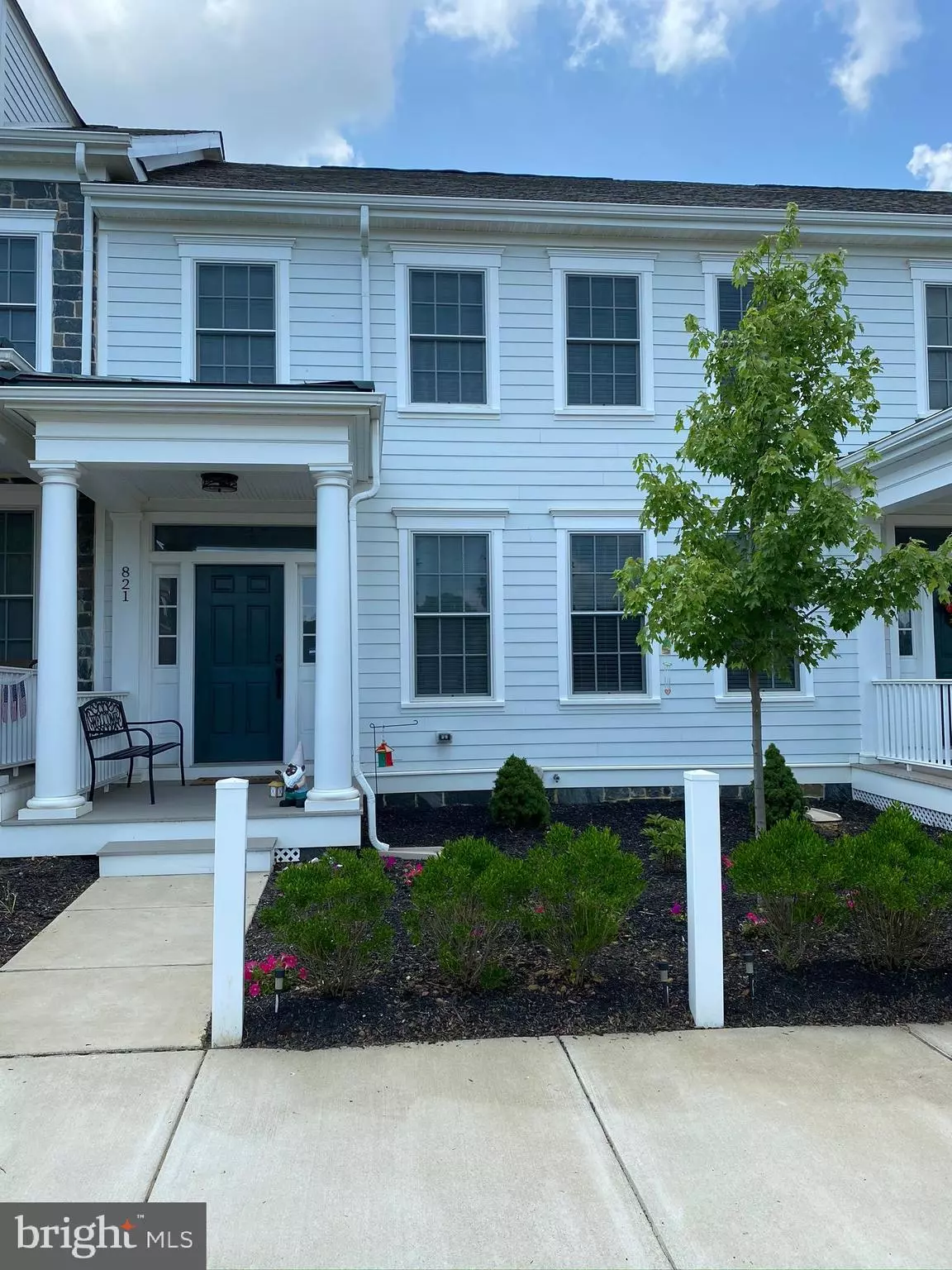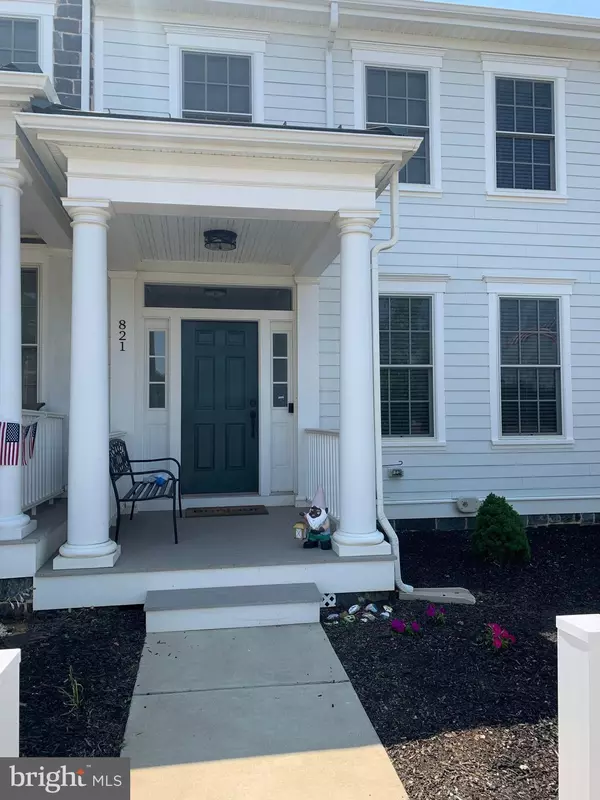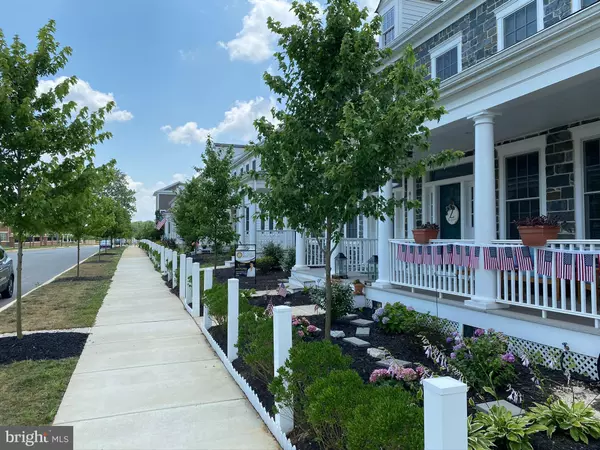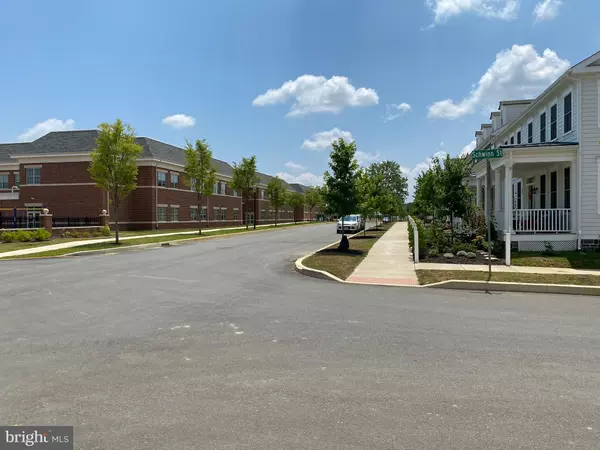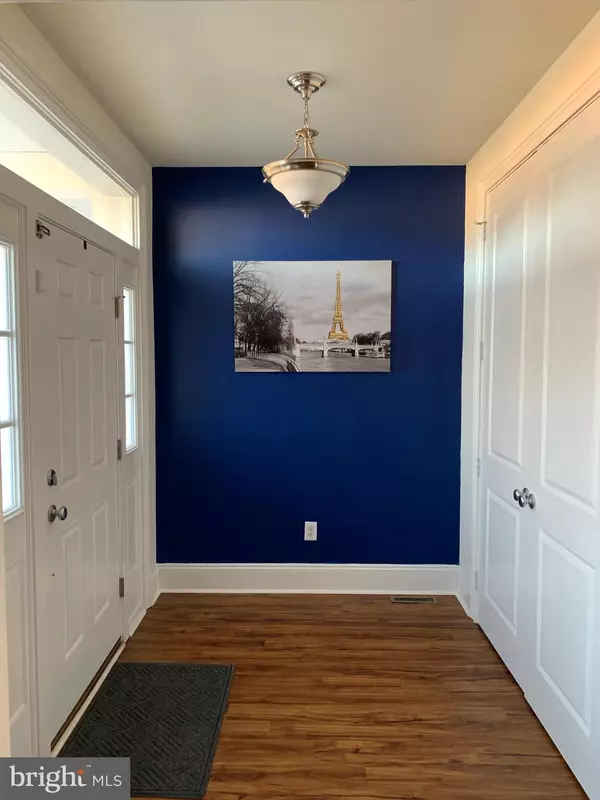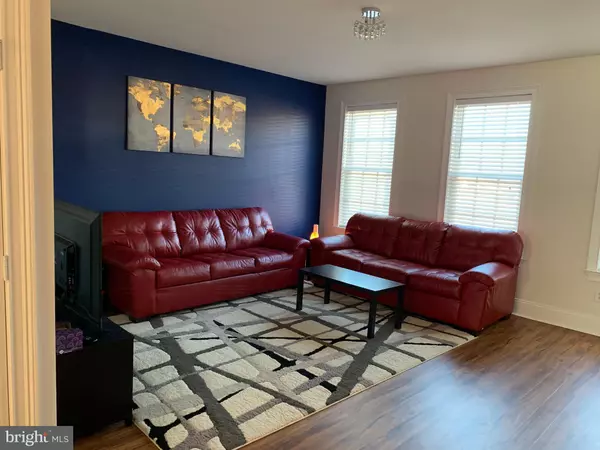$302,400
$314,900
4.0%For more information regarding the value of a property, please contact us for a free consultation.
3 Beds
3 Baths
2,125 SqFt
SOLD DATE : 08/14/2020
Key Details
Sold Price $302,400
Property Type Townhouse
Sub Type Interior Row/Townhouse
Listing Status Sold
Purchase Type For Sale
Square Footage 2,125 sqft
Price per Sqft $142
Subdivision Town Of Whitehall
MLS Listing ID DENC504528
Sold Date 08/14/20
Style Colonial
Bedrooms 3
Full Baths 2
Half Baths 1
HOA Fees $40/mo
HOA Y/N Y
Abv Grd Liv Area 2,125
Originating Board BRIGHT
Year Built 2018
Annual Tax Amount $2,952
Tax Year 2020
Lot Size 3,049 Sqft
Acres 0.07
Lot Dimensions 0.00 x 0.00
Property Description
Welcome to the Thompson built Ardmore town home in the exciting Town of Whitehall. These are not your typical townhomes. Enter directly into the main level and find your great room/dining room and bright kitchen with lots of Andersen windows in this home! Upgraded Coretec flooring throughout the first level. Kitchen has beautiful granite countertops, 42" cabinets, stainless appliances and a large walk in pantry. Upstairs you will find a spacious master suite with a large walk in closet, upgraded ceramic tile flooring in both shower and floor and comfort height dual vanities. 2 additional bedrooms, hall bath and a laundry room complete the second floor. This home also includes a large 9' poured unfinished basement with egress ready to be finished and an oversized 2 car garage. The Town of Whitehall is the place to be, with a brand new elementary school and Christiana Care opening at the beginning of 2021. Enjoy music every Friday night and food trucks in one of the many parks.
Location
State DE
County New Castle
Area South Of The Canal (30907)
Zoning S
Rooms
Other Rooms Living Room, Dining Room, Primary Bedroom, Bedroom 2, Bedroom 3, Kitchen
Basement Full
Interior
Interior Features Floor Plan - Open, Formal/Separate Dining Room, Attic, Primary Bath(s), Pantry, Stall Shower, Tub Shower, Combination Dining/Living, Walk-in Closet(s), Upgraded Countertops, Kitchen - Island
Hot Water Electric
Heating Forced Air
Cooling Central A/C
Flooring Carpet, Ceramic Tile, Laminated
Equipment Refrigerator, Icemaker, Dishwasher, Disposal, Microwave, Washer, Stainless Steel Appliances, Dryer, Water Heater, Oven/Range - Electric
Fireplace N
Appliance Refrigerator, Icemaker, Dishwasher, Disposal, Microwave, Washer, Stainless Steel Appliances, Dryer, Water Heater, Oven/Range - Electric
Heat Source Natural Gas
Laundry Upper Floor
Exterior
Exterior Feature Porch(es)
Parking Features Garage Door Opener, Oversized
Garage Spaces 2.0
Water Access N
Roof Type Shingle
Accessibility None
Porch Porch(es)
Total Parking Spaces 2
Garage Y
Building
Story 2
Sewer Public Sewer
Water Public
Architectural Style Colonial
Level or Stories 2
Additional Building Above Grade, Below Grade
Structure Type Dry Wall
New Construction N
Schools
Elementary Schools Lorewood Grove
Middle Schools Alfred G Waters
High Schools Middletown
School District Appoquinimink
Others
HOA Fee Include Common Area Maintenance
Senior Community No
Tax ID 13-003.33-103
Ownership Fee Simple
SqFt Source Assessor
Security Features Carbon Monoxide Detector(s),Smoke Detector
Special Listing Condition Standard
Read Less Info
Want to know what your home might be worth? Contact us for a FREE valuation!

Our team is ready to help you sell your home for the highest possible price ASAP

Bought with John C Williams • Springer Realty Group


