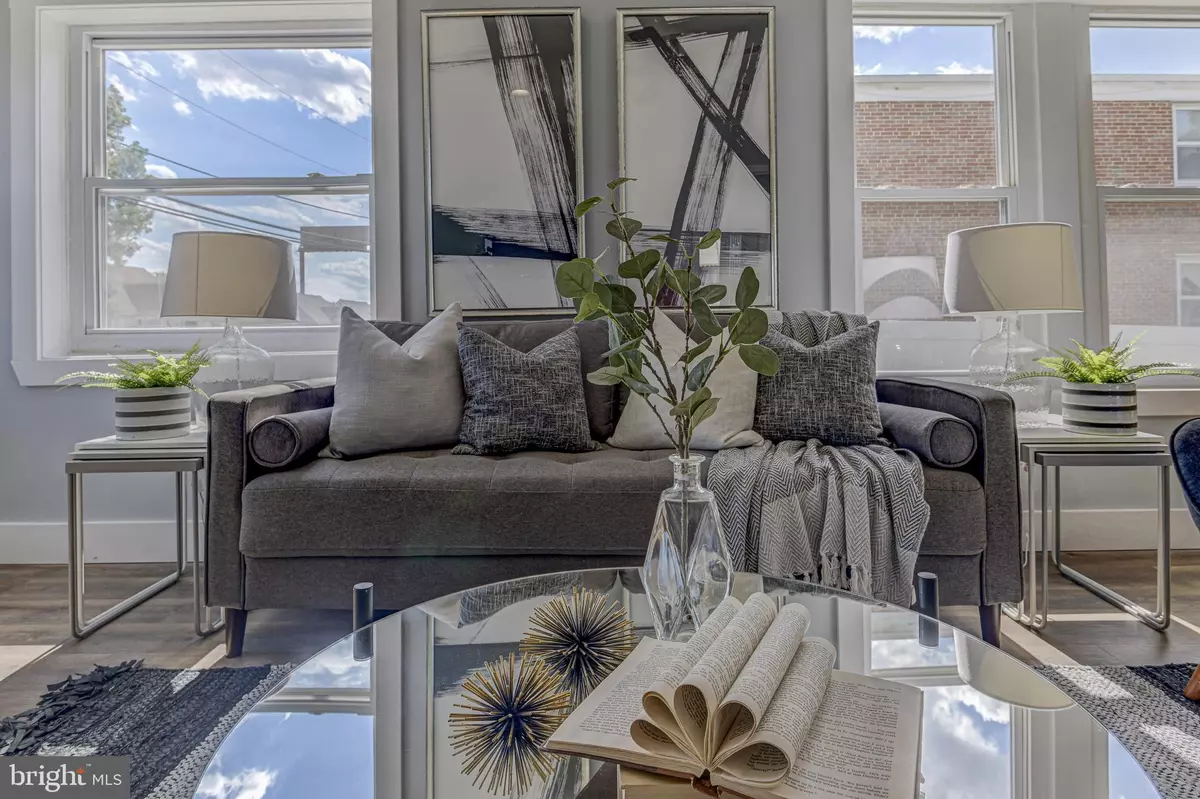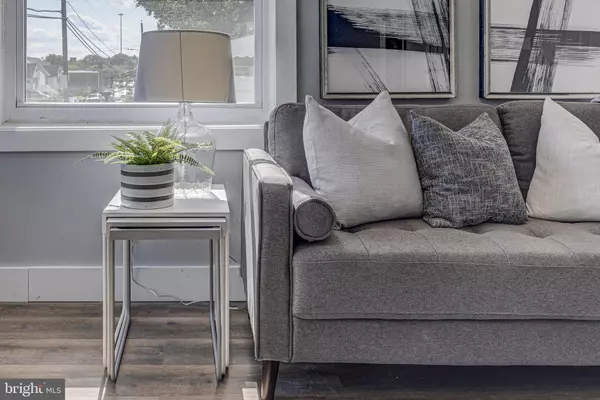$210,000
$215,000
2.3%For more information regarding the value of a property, please contact us for a free consultation.
3 Beds
3 Baths
1,182 SqFt
SOLD DATE : 01/15/2021
Key Details
Sold Price $210,000
Property Type Single Family Home
Sub Type Detached
Listing Status Sold
Purchase Type For Sale
Square Footage 1,182 sqft
Price per Sqft $177
Subdivision Graceland Park
MLS Listing ID MDBA515880
Sold Date 01/15/21
Style Ranch/Rambler
Bedrooms 3
Full Baths 2
Half Baths 1
HOA Y/N N
Abv Grd Liv Area 1,182
Originating Board BRIGHT
Year Built 1918
Annual Tax Amount $2,600
Tax Year 2019
Lot Size 8,475 Sqft
Acres 0.19
Property Description
Come preview Graceland Park newest 3bd/2.5ba renovated single family home! This home will give you absolute peace of mind as electrical, plumbing, and HVAC are all new, the basement has been waterproofed, and the entire renovation was properly permitted. If you are looking to have everything on one floor, this is the home for you! The open concept allows you to see the living and dining rooms, the hall bathroom, and to gain access to both secondary bedrooms and their shared bathroom from the foyer area. The kitchen has beautiful granite countertops, all new stainless steel appliances, a large pantry, a laundry room, and access to the deck on the side of the home. Adjacent to the kitchen is the master bedroom with a large walk-in closet and an en suite bathroom and offers privacy as it is tucked away at the back of the home. The unfinished basement houses the water heater and new electrical panel. Outside there is ample parking available in the driveway, a durable deck perfect for entertaining, plenty of space for a shed, and a large backyard perfect for gardening, relaxing, and playing. The home is minutes away from I-95 and I-895 and is close by to neighboring communities like Dundalk, Bayview, and Highlandtown. Schedule a tour today so that you can pack your bags and move right in!
Location
State MD
County Baltimore City
Zoning R-3
Rooms
Other Rooms Living Room, Dining Room, Kitchen
Basement Other, Unfinished, Sump Pump, Water Proofing System, Dirt Floor, Connecting Stairway, Windows
Main Level Bedrooms 3
Interior
Interior Features Attic, Carpet, Ceiling Fan(s), Combination Dining/Living, Dining Area, Entry Level Bedroom, Floor Plan - Open, Kitchen - Eat-In, Primary Bath(s), Pantry, Tub Shower, Walk-in Closet(s)
Hot Water Electric
Heating Heat Pump(s)
Cooling Central A/C
Flooring Carpet, Vinyl, Laminated
Equipment Built-In Microwave, Dishwasher, Refrigerator, Oven/Range - Gas, Stainless Steel Appliances, Water Heater, Washer/Dryer Hookups Only
Fireplace N
Appliance Built-In Microwave, Dishwasher, Refrigerator, Oven/Range - Gas, Stainless Steel Appliances, Water Heater, Washer/Dryer Hookups Only
Heat Source Electric
Laundry Hookup, Main Floor
Exterior
Exterior Feature Deck(s)
Fence Privacy, Vinyl
Water Access N
Roof Type Shingle
Accessibility 2+ Access Exits
Porch Deck(s)
Garage N
Building
Story 2
Sewer Public Sewer
Water Public
Architectural Style Ranch/Rambler
Level or Stories 2
Additional Building Above Grade, Below Grade
Structure Type Dry Wall
New Construction N
Schools
School District Baltimore City Public Schools
Others
Senior Community No
Tax ID 0326016719 018
Ownership Fee Simple
SqFt Source Assessor
Acceptable Financing Cash, Conventional, FHA, VA
Listing Terms Cash, Conventional, FHA, VA
Financing Cash,Conventional,FHA,VA
Special Listing Condition Standard
Read Less Info
Want to know what your home might be worth? Contact us for a FREE valuation!

Our team is ready to help you sell your home for the highest possible price ASAP

Bought with Carolina A Medrano • Fairfax Realty Premier







