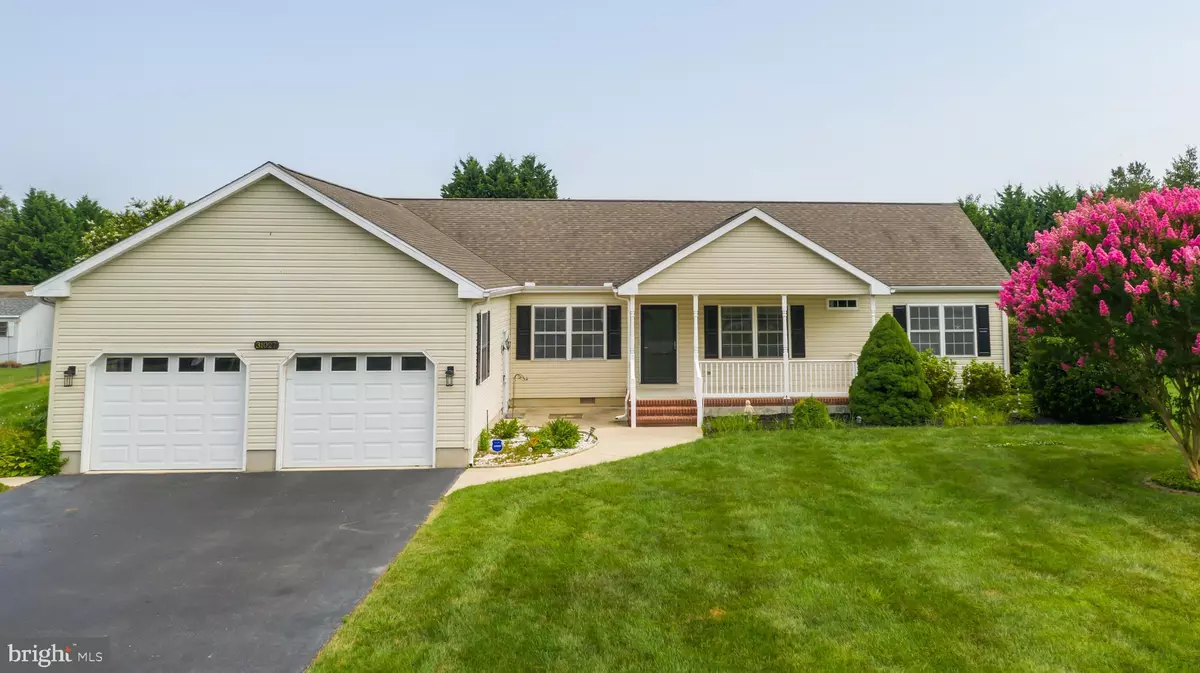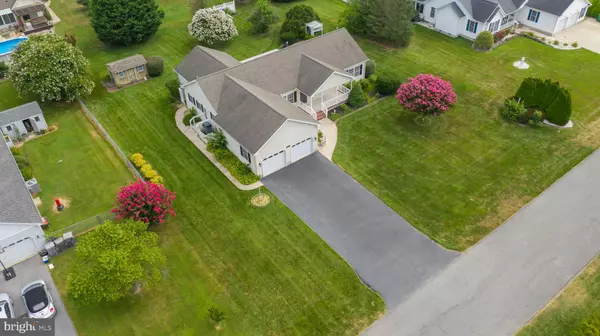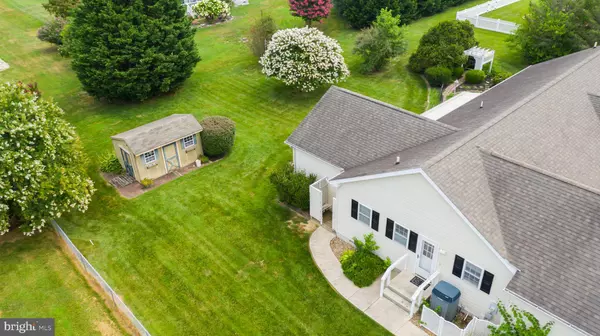$460,000
$449,999
2.2%For more information regarding the value of a property, please contact us for a free consultation.
3 Beds
3 Baths
2,142 SqFt
SOLD DATE : 09/17/2021
Key Details
Sold Price $460,000
Property Type Single Family Home
Sub Type Detached
Listing Status Sold
Purchase Type For Sale
Square Footage 2,142 sqft
Price per Sqft $214
Subdivision Edgewater Estates
MLS Listing ID DESU2003132
Sold Date 09/17/21
Style Ranch/Rambler
Bedrooms 3
Full Baths 2
Half Baths 1
HOA Fees $4/ann
HOA Y/N Y
Abv Grd Liv Area 2,142
Originating Board BRIGHT
Year Built 2003
Annual Tax Amount $1,170
Tax Year 2021
Lot Size 0.500 Acres
Acres 0.5
Lot Dimensions 125.00 x 175.00
Property Description
This incredible ranch home located in the Edgewater Estates community with water access to Red Mill Pond, could be yours today! As soon as you walk up to the front door, you will immediately appreciate the covered front porch and beautifully manicured and irrigated lawn. Walking through the front door, you will find the floor plan to be both open and inviting. The front of the home features a great room that opens directly to the kitchen and dining areas. The right side of the home features two guest bedrooms, the guest bathroom, and a separate den with leaded-glass pocket doors. On the left side of the home is the owners suite with a walk-in closet and private ensuite. The home also features a large laundry room and separate craft room as well as an additional powder room. Sit back and relax on the rear patio and enjoy the shade underneath the electric retractable awning. After a long day at the beach rinse off in the outdoor shower. The home also includes a shed which provides great extra storage. The Edgewater Estates community provides access to Red Mill Pond, which is the largest fresh water pond in the state of Delaware. Schedule your private tour today.
Location
State DE
County Sussex
Area Lewes Rehoboth Hundred (31009)
Zoning AR-2
Rooms
Main Level Bedrooms 3
Interior
Interior Features Ceiling Fan(s), Carpet, Entry Level Bedroom, Kitchen - Island, Walk-in Closet(s), Window Treatments
Hot Water Electric
Heating Heat Pump - Electric BackUp
Cooling Central A/C
Equipment Built-In Range, Dishwasher, Microwave, Dryer, Washer, Water Heater
Fireplace N
Appliance Built-In Range, Dishwasher, Microwave, Dryer, Washer, Water Heater
Heat Source Electric
Laundry Dryer In Unit, Washer In Unit
Exterior
Exterior Feature Patio(s), Porch(es)
Parking Features Garage - Front Entry, Inside Access
Garage Spaces 6.0
Utilities Available Under Ground
Water Access N
Accessibility Doors - Lever Handle(s)
Porch Patio(s), Porch(es)
Attached Garage 2
Total Parking Spaces 6
Garage Y
Building
Story 1
Sewer Public Sewer
Water Well
Architectural Style Ranch/Rambler
Level or Stories 1
Additional Building Above Grade, Below Grade
New Construction N
Schools
School District Cape Henlopen
Others
Senior Community No
Tax ID 334-05.00-560.00
Ownership Fee Simple
SqFt Source Assessor
Special Listing Condition Standard
Read Less Info
Want to know what your home might be worth? Contact us for a FREE valuation!

Our team is ready to help you sell your home for the highest possible price ASAP

Bought with Joseph Sterner • Keller Williams Realty







