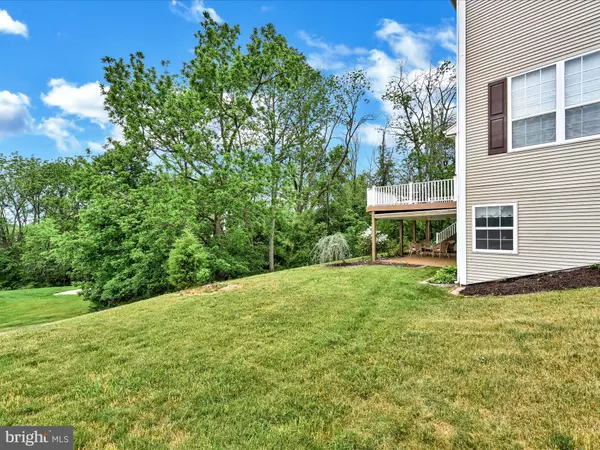$412,000
$395,000
4.3%For more information regarding the value of a property, please contact us for a free consultation.
4 Beds
3 Baths
2,048 SqFt
SOLD DATE : 07/12/2021
Key Details
Sold Price $412,000
Property Type Single Family Home
Sub Type Detached
Listing Status Sold
Purchase Type For Sale
Square Footage 2,048 sqft
Price per Sqft $201
Subdivision Fox Heath
MLS Listing ID PAMC694792
Sold Date 07/12/21
Style Colonial
Bedrooms 4
Full Baths 2
Half Baths 1
HOA Fees $79/mo
HOA Y/N Y
Abv Grd Liv Area 2,048
Originating Board BRIGHT
Year Built 1992
Annual Tax Amount $6,005
Tax Year 2020
Lot Size 5,991 Sqft
Acres 0.14
Lot Dimensions 44.00 x 0.00
Property Description
Location, Location, Location!! Premium lot with open space on the side and wooded open space in the back of the home and the best part is you can enjoy it and don't have to maintain it! Welcome to this Beautiful home in the sought after community of Fox Heath. The first thing you will notice is the trex style covered front porch leading into the two- story foyer with hardwood floors and powder room off the main entrance. From there you will find a step down leading to the large family room with marbled fireplace, brand new carpet, and an entrance to the extraordinary 23x16 maintenance free trex style deck overlooking the wooded open space . The kitchen has a vaulted breakfast nook, granite counters and tile flooring. Both the formal dining room and living room boast 9ft ceilings neutral dcor, new carpeting and lots of natural light. The 2nd floor has a large primary bedroom with vaulted ceiling, walk-in closet and primary bath with soaking tub, double sinks and a brand new stand alone shower stall. On this level you will find 2 additional spacious bedrooms with wall to wall carpeting and plenty of closet space, laundry room and a hall bath. The full walk out lower level of the home has been finished with a 4th bedroom that could also serve as your home office, a large recreational room with sliding doors leading to a covered patio, storage area and utility room. Additional features of this home include central air, gas heat, nicely sized drive way and a one car garage. The home is based within the Perkiomen Valley School District and is conveniently located near the Valley Forge Park and the Perkiomen Trail!
Location
State PA
County Montgomery
Area Perkiomen Twp (10648)
Zoning RESIDENTIAL
Rooms
Other Rooms Living Room, Dining Room, Primary Bedroom, Bedroom 2, Bedroom 3, Bedroom 4, Kitchen, Family Room, Laundry, Storage Room, Utility Room, Bathroom 2, Primary Bathroom
Basement Full
Interior
Interior Features Breakfast Area, Carpet, Ceiling Fan(s), Chair Railings, Crown Moldings, Family Room Off Kitchen, Recessed Lighting, Soaking Tub, Stall Shower, Tub Shower, Walk-in Closet(s), Wood Floors, Primary Bath(s)
Hot Water Natural Gas
Heating Forced Air
Cooling Central A/C
Flooring Carpet
Fireplaces Number 1
Fireplaces Type Wood
Equipment Built-In Microwave, Dishwasher, Oven/Range - Gas
Fireplace Y
Appliance Built-In Microwave, Dishwasher, Oven/Range - Gas
Heat Source Natural Gas
Laundry Upper Floor
Exterior
Parking Features Built In
Garage Spaces 1.0
Amenities Available Tot Lots/Playground
Water Access N
Accessibility None
Attached Garage 1
Total Parking Spaces 1
Garage Y
Building
Story 2
Sewer Public Sewer
Water Public
Architectural Style Colonial
Level or Stories 2
Additional Building Above Grade, Below Grade
New Construction N
Schools
School District Perkiomen Valley
Others
HOA Fee Include Common Area Maintenance,Trash
Senior Community No
Tax ID 48-00-00579-188
Ownership Fee Simple
SqFt Source Assessor
Acceptable Financing Cash, Conventional, FHA, VA
Listing Terms Cash, Conventional, FHA, VA
Financing Cash,Conventional,FHA,VA
Special Listing Condition Standard
Read Less Info
Want to know what your home might be worth? Contact us for a FREE valuation!

Our team is ready to help you sell your home for the highest possible price ASAP

Bought with Janine M McVeigh • Keller Williams Real Estate -Exton







