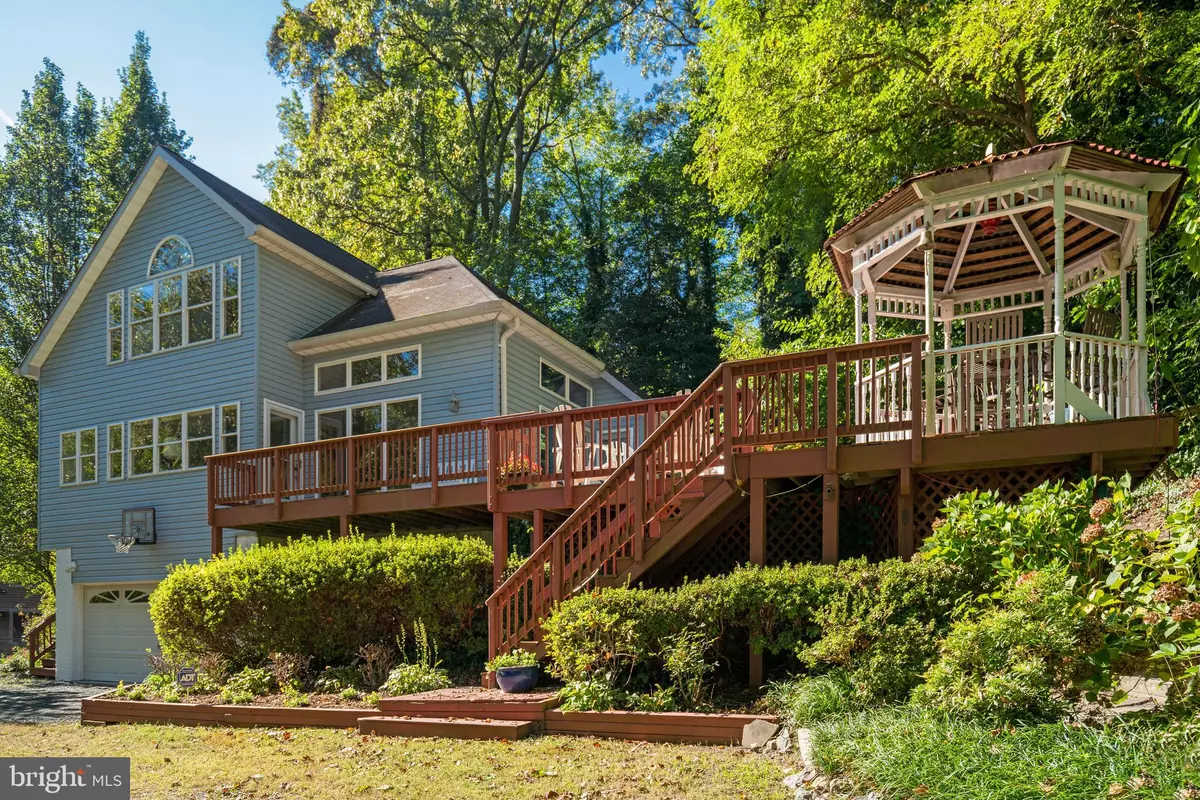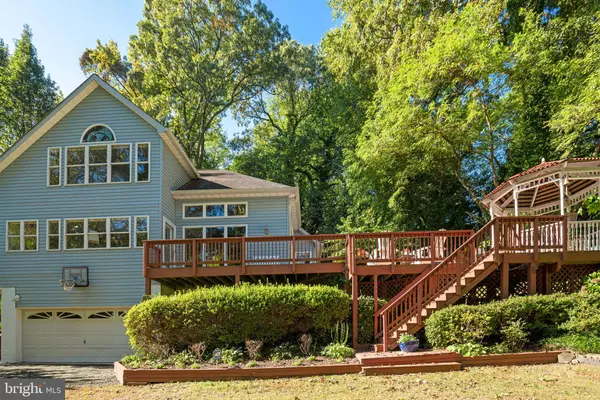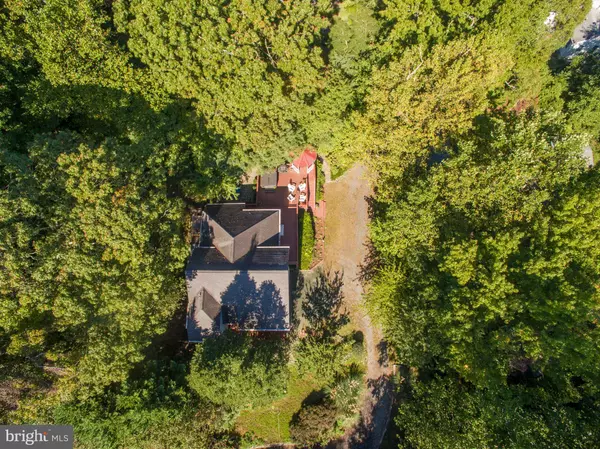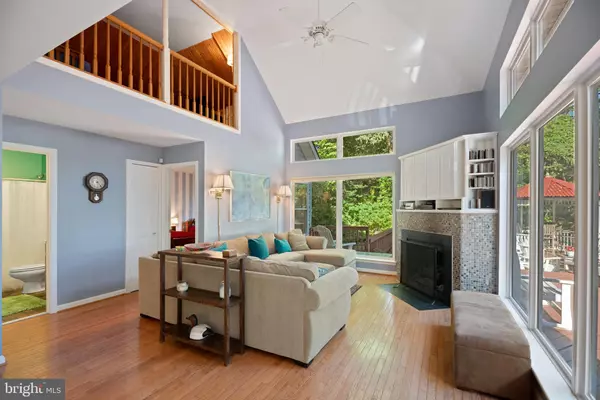$610,000
$585,000
4.3%For more information regarding the value of a property, please contact us for a free consultation.
4 Beds
3 Baths
2,384 SqFt
SOLD DATE : 11/19/2021
Key Details
Sold Price $610,000
Property Type Single Family Home
Sub Type Detached
Listing Status Sold
Purchase Type For Sale
Square Footage 2,384 sqft
Price per Sqft $255
Subdivision Calvert Beach Estates
MLS Listing ID MDCA2000093
Sold Date 11/19/21
Style Contemporary,Loft
Bedrooms 4
Full Baths 2
Half Baths 1
HOA Y/N N
Abv Grd Liv Area 1,974
Originating Board BRIGHT
Year Built 1997
Annual Tax Amount $4,186
Tax Year 2021
Lot Size 0.456 Acres
Acres 0.46
Property Description
BEACH RETREAT just an hour from Capitol Hill! Just a few steps to the Chesapeake Bay, this home has great water views, a real coastal getaway vibe. Quiet and charming 'end of the street' location is the setting for this inviting contemporary with great outdoor living spaces to include a hot tub, fire pit, gazebo, massive decking, and an outdoor shower. The home is tucked into the rolling land of Calvert Beach-a highly desirable bayside destination. You will enjoy the 4BR/2.5BA home with an open kitchen-dining-living plan and loft, three levels finished, able to host multiple visitors with privacy. The beautiful fireplace, large windows toward the Bay, and the great floor plan really work to create a memorable experience! Enjoy beautiful years with family and friends at your beach house. VISIT SOON!
Location
State MD
County Calvert
Zoning R-1
Direction Northeast
Rooms
Basement Outside Entrance, Daylight, Full, Fully Finished, Heated, Improved, Walkout Level, Connecting Stairway, Front Entrance
Main Level Bedrooms 1
Interior
Interior Features Kitchen - Gourmet, Breakfast Area, Combination Kitchen/Dining, Window Treatments, Upgraded Countertops, Primary Bath(s), Wood Floors, Recessed Lighting, Floor Plan - Open
Hot Water Electric
Heating Heat Pump - Gas BackUp, Zoned
Cooling Ceiling Fan(s), Heat Pump(s), Zoned
Flooring Hardwood, Tile/Brick, Partially Carpeted
Fireplaces Number 1
Fireplaces Type Corner, Mantel(s), Gas/Propane
Equipment Cooktop, Dishwasher, Disposal, Icemaker, Microwave, Refrigerator, Oven/Range - Electric
Furnishings Partially
Fireplace Y
Window Features Double Pane,Insulated,Screens
Appliance Cooktop, Dishwasher, Disposal, Icemaker, Microwave, Refrigerator, Oven/Range - Electric
Heat Source Electric, Propane - Leased
Laundry Upper Floor
Exterior
Exterior Feature Deck(s), Patio(s)
Parking Features Garage Door Opener, Garage - Front Entry
Garage Spaces 4.0
Fence Rear
Utilities Available Cable TV Available
Amenities Available Beach
Water Access Y
View Water
Roof Type Asphalt
Street Surface Black Top
Accessibility None
Porch Deck(s), Patio(s)
Road Frontage City/County
Attached Garage 2
Total Parking Spaces 4
Garage Y
Building
Lot Description Landscaping, Premium, No Thru Street
Story 3
Foundation Brick/Mortar
Sewer Private Septic Tank
Water Public
Architectural Style Contemporary, Loft
Level or Stories 3
Additional Building Above Grade, Below Grade
Structure Type 2 Story Ceilings,Dry Wall,Vaulted Ceilings
New Construction N
Schools
Elementary Schools Saint Leonard
Middle Schools Southern
High Schools Calvert
School District Calvert County Public Schools
Others
Pets Allowed Y
Senior Community No
Tax ID 0501187252
Ownership Fee Simple
SqFt Source Assessor
Acceptable Financing Cash, Conventional
Horse Property N
Listing Terms Cash, Conventional
Financing Cash,Conventional
Special Listing Condition Standard
Pets Allowed Cats OK, Dogs OK
Read Less Info
Want to know what your home might be worth? Contact us for a FREE valuation!

Our team is ready to help you sell your home for the highest possible price ASAP

Bought with Peter Nguyen • RE/MAX One







