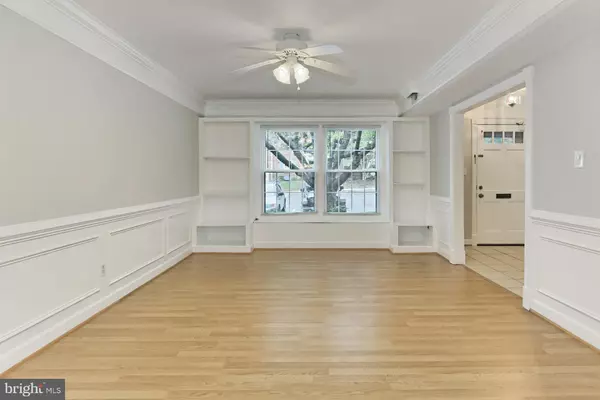$350,000
$350,000
For more information regarding the value of a property, please contact us for a free consultation.
3 Beds
3 Baths
1,452 SqFt
SOLD DATE : 11/24/2021
Key Details
Sold Price $350,000
Property Type Condo
Sub Type Condo/Co-op
Listing Status Sold
Purchase Type For Sale
Square Footage 1,452 sqft
Price per Sqft $241
Subdivision Cardinal Forest
MLS Listing ID VAFX2001473
Sold Date 11/24/21
Style Colonial
Bedrooms 3
Full Baths 2
Half Baths 1
Condo Fees $489/mo
HOA Y/N N
Abv Grd Liv Area 1,452
Originating Board BRIGHT
Year Built 1968
Annual Tax Amount $3,674
Tax Year 2021
Property Description
Fantastic 3 bedroom 2.5 bath all brick townhome in Cardinal Forest! This is the most sought-after floor plan in this popular community. This lovely home has been freshly painted in contemporary tones and features a large eat-in kitchen with newer appliances and brand new dishwasher over looking a large private and fenced rear yard and patio that backs to a wooded area.. Ground floor laundry and powder room with brand new LVP flooring. Ground floor rounds out with a very spacious living area with built-ins and large dining area opening to back patio. Follow the dramatic curved staircase to the second floor which features a primary bedroom with walk-in closet and on-suite full bath as well as 2 very spacious bedrooms and additional full bath. This home has a newer TRANE air conditioner, fully upgraded electrical panel, updated windows, and newer gas hot water heater. Cardinal Forest is well situated and close to everything you want: transportation, shopping, restaurants and excellent schools. The community is walkable and easy for bike riders with a nearby trail leading to Lake Accotink - park a real suburban oasis! Condominium fee includes all utilities except electric, as well as all exterior maintenance, trash removal and snow removal for true "easy" living. Also included is an assigned parking space (directly in front of the homes front door) and community amenities including 2 pools, tennis courts, playgrounds and much more. You will love living in this bucolic West Springfield neighborhood!
Location
State VA
County Fairfax
Zoning 372
Interior
Interior Features Built-Ins, Crown Moldings, Curved Staircase, Dining Area, Flat, Kitchen - Eat-In, Tub Shower, Walk-in Closet(s)
Hot Water Natural Gas
Heating Forced Air
Cooling Central A/C
Flooring Ceramic Tile, Hardwood, Laminate Plank
Fireplace N
Heat Source Natural Gas
Laundry Has Laundry, Main Floor
Exterior
Exterior Feature Patio(s)
Parking On Site 1
Fence Rear
Utilities Available Cable TV Available
Amenities Available Common Grounds, Community Center, Jog/Walk Path, Pool - Outdoor, Tennis Courts, Tot Lots/Playground
Water Access N
Roof Type Shingle
Accessibility None
Porch Patio(s)
Garage N
Building
Story 2
Foundation Slab
Sewer Public Sewer
Water Public
Architectural Style Colonial
Level or Stories 2
Additional Building Above Grade, Below Grade
New Construction N
Schools
Elementary Schools Cardinal Forest
Middle Schools Irving
High Schools West Springfield
School District Fairfax County Public Schools
Others
Pets Allowed Y
HOA Fee Include Common Area Maintenance,Ext Bldg Maint,Gas,Heat,Insurance,Laundry,Lawn Care Front,Lawn Maintenance,Management,Pool(s),Recreation Facility,Reserve Funds,Road Maintenance,Sewer,Snow Removal,Trash,Water
Senior Community No
Tax ID 0793 20 0356
Ownership Condominium
Special Listing Condition Standard
Pets Allowed No Pet Restrictions
Read Less Info
Want to know what your home might be worth? Contact us for a FREE valuation!

Our team is ready to help you sell your home for the highest possible price ASAP

Bought with Maritza A Munoz • Samson Properties







