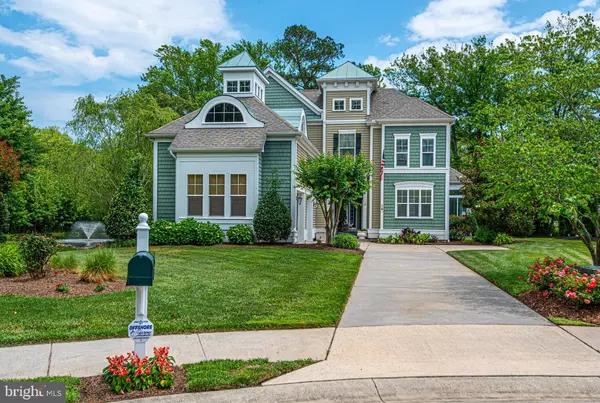$600,000
$624,900
4.0%For more information regarding the value of a property, please contact us for a free consultation.
5 Beds
5 Baths
3,700 SqFt
SOLD DATE : 08/12/2020
Key Details
Sold Price $600,000
Property Type Single Family Home
Sub Type Detached
Listing Status Sold
Purchase Type For Sale
Square Footage 3,700 sqft
Price per Sqft $162
Subdivision Foxwoods
MLS Listing ID DESU163078
Sold Date 08/12/20
Style Coastal,Contemporary
Bedrooms 5
Full Baths 4
Half Baths 1
HOA Fees $33/ann
HOA Y/N Y
Abv Grd Liv Area 3,700
Originating Board BRIGHT
Year Built 2008
Annual Tax Amount $3,028
Tax Year 2019
Lot Size 0.330 Acres
Acres 0.33
Lot Dimensions 46.00 x 165.00
Property Description
Elegance and sophistication are the 2 words that best describes this home on a pond front home site. This luxurious home (over 3,700 sq/ft) is loaded with upgrades. When you pull up to the lush landscaped yard, you will discover a casita that offers a small living room full bathroom and an upstairs bedroom, perfect for a home office or a private getaway guest suite. As you proceed along the breezeway to the main entryway you will find a dramatic 2 story foyer, a beautiful upgraded kitchen with gorgeous cabinetry, gas cook top, stainless steel appliances, granite countertops, tiled backsplash, a large island with breakfast bar and doors that open up to a large deck, a lovely living room with a gas fireplace plus a 3 season room ideal for a TV room or area to just chill out and a beautiful large master suite. The 2nd floor offers a loft area, an ensuite and 2 large guest bedrooms. This exquisite home offers an oversized 2 car garage with storage space and irrigation system. Located 2.5 miles from Bethany Beach.
Location
State DE
County Sussex
Area Baltimore Hundred (31001)
Zoning TN
Rooms
Other Rooms Living Room, Primary Bedroom, Kitchen, Family Room, Loft, Primary Bathroom
Main Level Bedrooms 2
Interior
Interior Features Built-Ins, Carpet, Ceiling Fan(s), Entry Level Bedroom, Floor Plan - Open, Kitchen - Gourmet, Kitchen - Island, Primary Bath(s), Stall Shower, Upgraded Countertops, Window Treatments, Wood Floors, Combination Kitchen/Dining, Crown Moldings, Recessed Lighting, Soaking Tub, Walk-in Closet(s), Pantry
Hot Water Propane
Heating Forced Air, Zoned
Cooling Central A/C, Ceiling Fan(s), Zoned
Flooring Carpet, Ceramic Tile, Hardwood
Fireplaces Number 1
Fireplaces Type Fireplace - Glass Doors, Gas/Propane
Equipment Built-In Microwave, Cooktop, Dishwasher, Disposal, Exhaust Fan, Oven - Self Cleaning, Oven/Range - Gas, Washer, Water Heater, Dryer - Front Loading, Icemaker, Oven - Wall, Refrigerator, Stainless Steel Appliances, Washer - Front Loading
Furnishings No
Fireplace Y
Window Features Insulated,Screens
Appliance Built-In Microwave, Cooktop, Dishwasher, Disposal, Exhaust Fan, Oven - Self Cleaning, Oven/Range - Gas, Washer, Water Heater, Dryer - Front Loading, Icemaker, Oven - Wall, Refrigerator, Stainless Steel Appliances, Washer - Front Loading
Heat Source Propane - Leased
Exterior
Exterior Feature Breezeway, Patio(s), Enclosed, Porch(es), Deck(s)
Parking Features Garage - Side Entry, Garage Door Opener
Garage Spaces 2.0
Utilities Available Cable TV Available, Phone Available
Water Access N
View Pond
Roof Type Architectural Shingle
Street Surface Black Top
Accessibility None
Porch Breezeway, Patio(s), Enclosed, Porch(es), Deck(s)
Road Frontage City/County
Attached Garage 2
Total Parking Spaces 2
Garage Y
Building
Lot Description Cleared, Front Yard, Rear Yard, SideYard(s)
Story 2
Foundation Concrete Perimeter
Sewer Public Sewer
Water Public
Architectural Style Coastal, Contemporary
Level or Stories 2
Additional Building Above Grade, Below Grade
Structure Type 9'+ Ceilings,Cathedral Ceilings,Dry Wall,Tray Ceilings
New Construction N
Schools
School District Indian River
Others
HOA Fee Include Common Area Maintenance
Senior Community No
Tax ID 134-12.00-426.09
Ownership Fee Simple
SqFt Source Assessor
Security Features Security System,Smoke Detector,Carbon Monoxide Detector(s)
Acceptable Financing Cash, Conventional
Listing Terms Cash, Conventional
Financing Cash,Conventional
Special Listing Condition Standard
Read Less Info
Want to know what your home might be worth? Contact us for a FREE valuation!

Our team is ready to help you sell your home for the highest possible price ASAP

Bought with NEIL BROSNAHAN • Long & Foster Real Estate, Inc.







