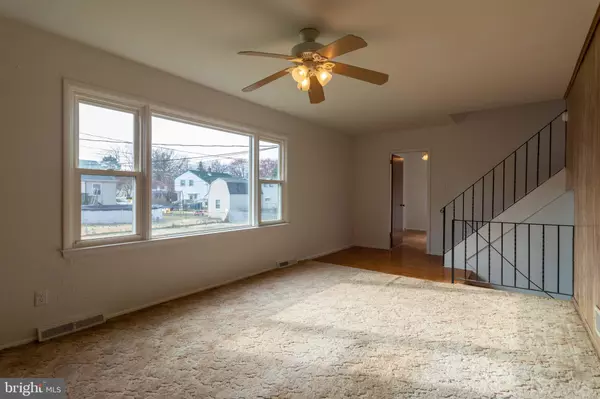$205,000
$214,900
4.6%For more information regarding the value of a property, please contact us for a free consultation.
3 Beds
2 Baths
2,165 SqFt
SOLD DATE : 05/22/2020
Key Details
Sold Price $205,000
Property Type Single Family Home
Sub Type Detached
Listing Status Sold
Purchase Type For Sale
Square Footage 2,165 sqft
Price per Sqft $94
Subdivision Hillside Heights
MLS Listing ID DENC498042
Sold Date 05/22/20
Style Split Level
Bedrooms 3
Full Baths 1
Half Baths 1
HOA Y/N N
Abv Grd Liv Area 1,325
Originating Board BRIGHT
Year Built 1968
Annual Tax Amount $1,574
Tax Year 2019
Lot Size 8,712 Sqft
Acres 0.2
Lot Dimensions 76.90 x 115.00
Property Description
****MOTIVATED SELLER! PRICE DROP! BRING ALL OFFERS!****Looking for a single family home under $220,000? Here it is! 607 S Harmony Road has been lovingly updated in recent years...roof, windows, siding, heating, electrical service and outlets, and the carpeting. One level has hardwood flooring. There is off street driveway parking for up to 5 cars. The spacious backyard is partially fenced and ready for all of your summer parties. Getting around is super easy - Fairplay Commuter Rail station is less than 2 miles away and the I95 on ramp is even closer. Christiana Hospital, the Christiana Mall and Delaware Park are just around the corner.
Location
State DE
County New Castle
Area Newark/Glasgow (30905)
Zoning NC6.5
Direction East
Rooms
Other Rooms Dining Room, Bedroom 2, Bedroom 3, Kitchen, Family Room, Basement, Bedroom 1, Laundry, Bathroom 1, Bonus Room, Half Bath
Basement Partially Finished
Interior
Interior Features Kitchen - Eat-In
Hot Water Natural Gas
Heating Forced Air
Cooling Ceiling Fan(s)
Flooring Carpet, Hardwood, Vinyl
Equipment Dryer, Oven - Self Cleaning, Refrigerator, Washer
Furnishings No
Fireplace N
Appliance Dryer, Oven - Self Cleaning, Refrigerator, Washer
Heat Source Natural Gas
Laundry Basement
Exterior
Water Access N
View Garden/Lawn
Roof Type Asphalt,Pitched,Shingle
Accessibility None
Garage N
Building
Story 2.5
Sewer Public Sewer
Water Public
Architectural Style Split Level
Level or Stories 2.5
Additional Building Above Grade, Below Grade
Structure Type Dry Wall
New Construction N
Schools
Elementary Schools Gallaher
Middle Schools Shue-Medill
High Schools Christiana
School District Christina
Others
Pets Allowed Y
Senior Community No
Tax ID 09-023.20-017
Ownership Fee Simple
SqFt Source Assessor
Security Features Smoke Detector
Acceptable Financing Cash, Conventional, FHA, VA
Horse Property N
Listing Terms Cash, Conventional, FHA, VA
Financing Cash,Conventional,FHA,VA
Special Listing Condition Standard
Pets Allowed No Pet Restrictions
Read Less Info
Want to know what your home might be worth? Contact us for a FREE valuation!

Our team is ready to help you sell your home for the highest possible price ASAP

Bought with Doreen A. Sawchak • BHHS Fox & Roach-Christiana







