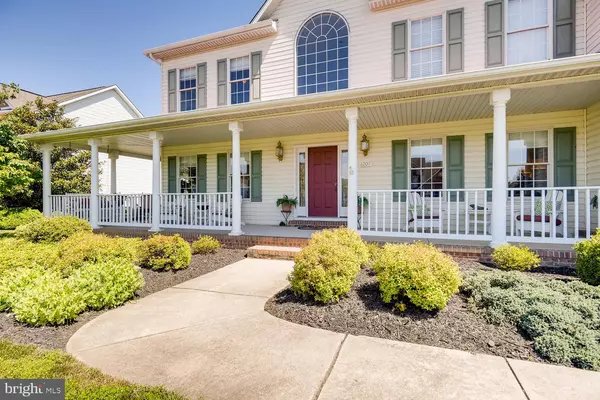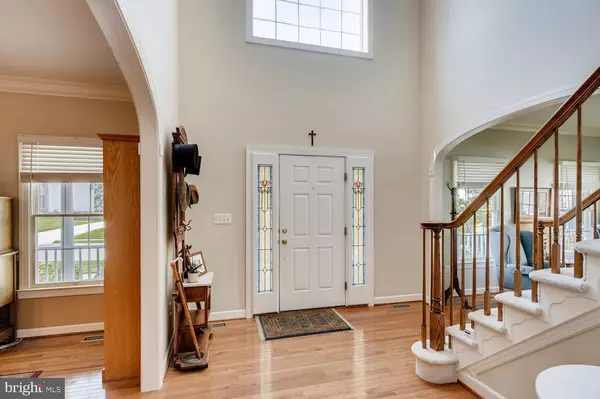$650,000
$674,200
3.6%For more information regarding the value of a property, please contact us for a free consultation.
6 Beds
4 Baths
5,420 SqFt
SOLD DATE : 01/17/2020
Key Details
Sold Price $650,000
Property Type Single Family Home
Sub Type Detached
Listing Status Sold
Purchase Type For Sale
Square Footage 5,420 sqft
Price per Sqft $119
Subdivision Fox Chase
MLS Listing ID MDHR236166
Sold Date 01/17/20
Style Colonial
Bedrooms 6
Full Baths 4
HOA Fees $43/ann
HOA Y/N Y
Abv Grd Liv Area 4,060
Originating Board BRIGHT
Year Built 2000
Annual Tax Amount $6,912
Tax Year 2018
Lot Size 0.637 Acres
Acres 0.64
Lot Dimensions 0.00 x 0.00
Property Description
Homes like this do not come on the market often. This custom-built 6 bedrooms 4 bath colonial in Fox Chase is simply stunning. The design starts before you enter the home. The extra-wide covered front porch wraps around the entire home. Great for entertaining or relaxing on one of the swings. The two-story foyer and gleaming hardwood floors greet you when you enter the home. The first floor is loaded with amenities. Main level bedroom, a Chef's kitchen with granite counters and chef s appliances, separate dining and living areas a huge family room and 2 gas fireplaces. The second floor offers 5 bedrooms including the master suite with gas fireplace, sitting room and master bath with soaking tub. The finished lower level is great for entertaining as it offers a second kitchen, with large rec room. The outside of the home is just as stunning as the inside. Over a half-acre lot, that is level and backs to woods. You will have no idea you are minutes from downtown Bel Air. Landscaped with coy ponds, hardscaping and firepits you will have all the room for a party or a peaceful night by the fire. This home is truly one of a kind, make sure you put this one on your list.
Location
State MD
County Harford
Zoning R1
Rooms
Other Rooms Living Room, Dining Room, Primary Bedroom, Sitting Room, Bedroom 4, Kitchen, Game Room, Family Room, Bedroom 1, Efficiency (Additional), Bedroom 6, Bathroom 2, Bathroom 3
Basement Connecting Stairway, Daylight, Full, Full, Fully Finished, Heated, Improved, Outside Entrance, Walkout Level, Windows
Main Level Bedrooms 1
Interior
Interior Features 2nd Kitchen, Attic, Built-Ins, Carpet, Ceiling Fan(s), Central Vacuum, Chair Railings, Crown Moldings, Dining Area, Efficiency, Entry Level Bedroom, Family Room Off Kitchen, Floor Plan - Traditional, Kitchen - Eat-In, Kitchen - Gourmet, Kitchen - Table Space, Primary Bath(s), Pantry, Recessed Lighting, Stall Shower, Soaking Tub, Walk-in Closet(s), Wood Floors
Heating Forced Air
Cooling Central A/C, Ceiling Fan(s)
Fireplaces Number 4
Fireplaces Type Gas/Propane
Equipment Built-In Microwave, Central Vacuum, Commercial Range, Dishwasher, Disposal, Dryer, Exhaust Fan, Extra Refrigerator/Freezer, Microwave, Oven/Range - Gas, Range Hood, Refrigerator, Six Burner Stove, Stainless Steel Appliances, Washer, Water Heater
Fireplace Y
Window Features Double Pane,Screens,Vinyl Clad
Appliance Built-In Microwave, Central Vacuum, Commercial Range, Dishwasher, Disposal, Dryer, Exhaust Fan, Extra Refrigerator/Freezer, Microwave, Oven/Range - Gas, Range Hood, Refrigerator, Six Burner Stove, Stainless Steel Appliances, Washer, Water Heater
Heat Source Natural Gas
Laundry Main Floor
Exterior
Exterior Feature Balconies- Multiple, Deck(s), Enclosed, Patio(s), Porch(es), Screened, Roof, Wrap Around
Parking Features Garage - Side Entry, Garage Door Opener
Garage Spaces 2.0
Water Access N
Accessibility None
Porch Balconies- Multiple, Deck(s), Enclosed, Patio(s), Porch(es), Screened, Roof, Wrap Around
Attached Garage 2
Total Parking Spaces 2
Garage Y
Building
Lot Description Backs to Trees, Cul-de-sac, Level, Premium
Story 3+
Sewer Public Sewer
Water Public
Architectural Style Colonial
Level or Stories 3+
Additional Building Above Grade, Below Grade
New Construction N
Schools
School District Harford County Public Schools
Others
Senior Community No
Tax ID 03-325806
Ownership Fee Simple
SqFt Source Assessor
Acceptable Financing Cash, Conventional, FHA
Listing Terms Cash, Conventional, FHA
Financing Cash,Conventional,FHA
Special Listing Condition Standard
Read Less Info
Want to know what your home might be worth? Contact us for a FREE valuation!

Our team is ready to help you sell your home for the highest possible price ASAP

Bought with Kimberly Marcum • Trident Homes Realty







