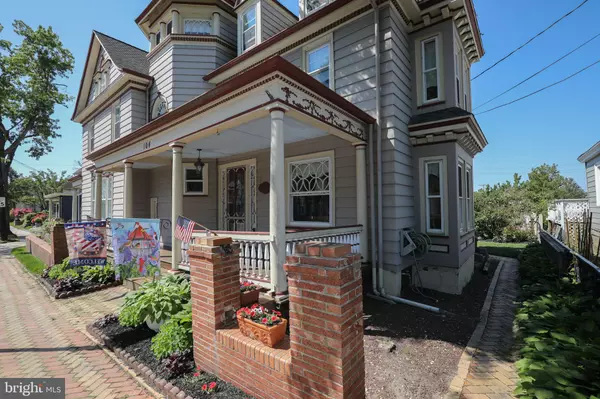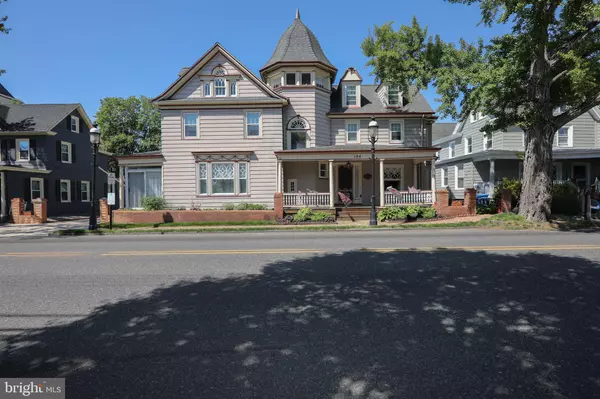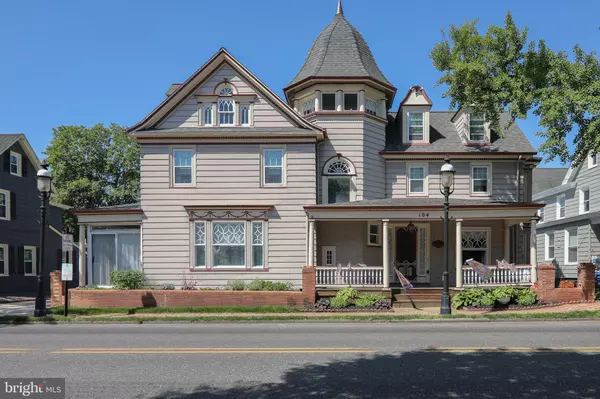$325,000
$299,999
8.3%For more information regarding the value of a property, please contact us for a free consultation.
3 Beds
3 Baths
2,421 SqFt
SOLD DATE : 08/31/2021
Key Details
Sold Price $325,000
Property Type Single Family Home
Sub Type Detached
Listing Status Sold
Purchase Type For Sale
Square Footage 2,421 sqft
Price per Sqft $134
Subdivision None Available
MLS Listing ID NJSA141990
Sold Date 08/31/21
Style Colonial
Bedrooms 3
Full Baths 2
Half Baths 1
HOA Y/N N
Abv Grd Liv Area 2,421
Originating Board BRIGHT
Year Built 1763
Annual Tax Amount $8,502
Tax Year 2020
Lot Size 0.265 Acres
Acres 0.26
Property Description
Professional photos coming soon. Home Sweet Home! The Historic David V. Smith house in Elmer, NJ is a perfect blend of rich history, convenient location, and modern updates. The welcoming covered front porch with mahogany floor leads to the stunning foyer with wood flooring underfoot and a beautiful gas-fueled brick fireplace. The large formal living room provides ample space and natural sunlight for entertaining with convenient open concept flow. The other side of the foyer opens to the family room with a beautiful tin-look ceiling and plenty of room for friends and family to gather. From here, the very unique "Salem door" leads to a large sun porch that spans to the rear of the home. Back through the foyer, the formal dining room is ready for holiday dinners and offers beautiful built-ins, and wood detailing. The updated kitchen offers modern amenities such as ample cabinet space, granite countertops, stainless steel appliances, and hardwood floors with access to the breezeway and breakfast room. The breakfast room is a quaint spot to sit and relax with some coffee, or, enjoy some breakfast! (Originally used as a summer kitchen), A convenient powder room completes the main level. As you climb the meticulously and intricately crafted staircase to the second level, you'll be sure to stop and admire the stained glass windows. Once on the second floor, the spacious master suite offers hardwood floors, crown molding and a private bath with jetted tub and stall shower. There are two more large bedrooms and a full guest bathroom on this level. Need more space? The third floor features a charming reading nook, as well as 2 additional rooms! Office, play room, craft area, artist studio the options are endless! However, with the warmer weather upon us, you'll be sure to enjoy the stunning grounds that surround this piece of history. A wonderful balance of grassy lawn and large deck surrounded by beautiful landscape. Let's not forget the detached, oversized two-car garage. Perhaps you love historic cars as much as you'll love this historic home. Or, maybe you just need a place for some hobbies; a man cave perhaps. This garage will certainly be all that you've needed and more. But, if you still want more, there is a separate workshop. Just imagine the projects you'll complete within these garages! For added peace of mind, recent updates include energy-efficient replacement windows and gas-fueled steam furnace! This immaculate home is located in the heart of Elmer, with the convenience of local business surrounding you as well as easy access to major roadways into Philadelphia, Delaware and the shore points. Don't miss your opportunity to own a piece of history! !!!NEWLY INSTALLED SEPTIC SYSTEM!!!
Location
State NJ
County Salem
Area Elmer Boro (21703)
Zoning RESIDENTIAL
Rooms
Basement Partial, Unfinished
Main Level Bedrooms 3
Interior
Interior Features Attic, Breakfast Area, Built-Ins, Carpet, Chair Railings, Crown Moldings, Floor Plan - Traditional, Formal/Separate Dining Room, Kitchen - Galley, Stain/Lead Glass, Studio, Wainscotting, Window Treatments, Wood Floors
Hot Water Natural Gas
Heating Radiator
Cooling Wall Unit
Flooring Carpet, Wood
Fireplaces Number 1
Fireplaces Type Brick, Gas/Propane
Equipment Built-In Microwave, Built-In Range, Dishwasher, Dryer, Extra Refrigerator/Freezer, Oven - Single, Refrigerator, Stainless Steel Appliances, Trash Compactor, Washer
Furnishings No
Fireplace Y
Window Features Replacement
Appliance Built-In Microwave, Built-In Range, Dishwasher, Dryer, Extra Refrigerator/Freezer, Oven - Single, Refrigerator, Stainless Steel Appliances, Trash Compactor, Washer
Heat Source Natural Gas Available
Laundry Basement
Exterior
Exterior Feature Deck(s)
Parking Features Garage - Front Entry, Garage Door Opener, Oversized
Garage Spaces 6.0
Fence Privacy, Vinyl, Wire
Water Access N
Roof Type Shingle
Accessibility None
Porch Deck(s)
Total Parking Spaces 6
Garage Y
Building
Story 3
Foundation Stone
Sewer On Site Septic
Water Public
Architectural Style Colonial
Level or Stories 3
Additional Building Above Grade
New Construction N
Schools
Elementary Schools Olivet
Middle Schools Ptms
High Schools Schalick
School District Pittsgrove Township Public Schools
Others
Senior Community No
Tax ID 03-00026-00011
Ownership Fee Simple
SqFt Source Estimated
Acceptable Financing Cash, Conventional, FHA, USDA, VA
Horse Property N
Listing Terms Cash, Conventional, FHA, USDA, VA
Financing Cash,Conventional,FHA,USDA,VA
Special Listing Condition Standard
Read Less Info
Want to know what your home might be worth? Contact us for a FREE valuation!

Our team is ready to help you sell your home for the highest possible price ASAP

Bought with David Ripa Jr. • Exit Homestead Realty Professi







