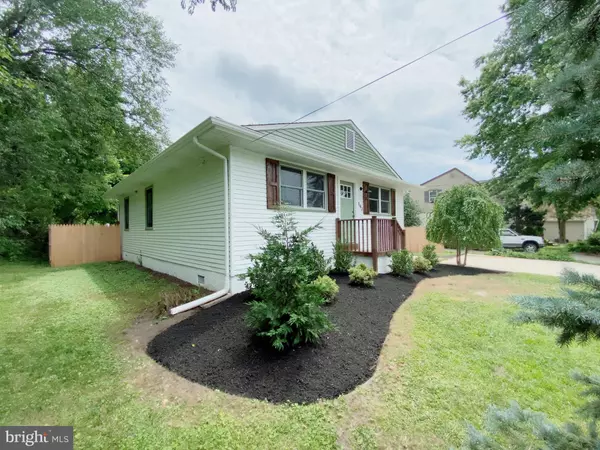$196,000
$189,900
3.2%For more information regarding the value of a property, please contact us for a free consultation.
3 Beds
2 Baths
1,008 SqFt
SOLD DATE : 08/31/2020
Key Details
Sold Price $196,000
Property Type Single Family Home
Sub Type Detached
Listing Status Sold
Purchase Type For Sale
Square Footage 1,008 sqft
Price per Sqft $194
Subdivision None Available
MLS Listing ID NJGL260628
Sold Date 08/31/20
Style Ranch/Rambler
Bedrooms 3
Full Baths 2
HOA Y/N N
Abv Grd Liv Area 1,008
Originating Board BRIGHT
Year Built 1981
Annual Tax Amount $4,666
Tax Year 2019
Lot Size 6,098 Sqft
Acres 0.14
Lot Dimensions 0.00 x 0.00
Property Description
New! New! New! Schedule a showing today, this house will not last! Fully renovated home with no expense spared and will not disappoint! Beginning with the exterior you are greeted with a distinctive house & door color, custom shutters, and a craftsman style portico with black accents. Walk inside and you'll be greeted by an open concept living area that leads to the dining room and kitchen. This home features brand new laminate throughout and ceramic tiles in both bathrooms. The kitchen is equipped with brand new stainless steel appliances and accompanied by quartz countertops that include a trendy backsplash, all of which compliment the new two tone cabinets. From the kitchen there is a designated area that includes washer/dryer hookups, and an alternate exit. Both bathrooms have been fully remodeled with attractive lighting fixtures and exquisite tile work in the shower and the floor. The master suite has its own full bathroom (custom glass will be installed next week around stand up shower), and has access to the backyard and back deck. All the bedrooms have new LED lights and great sized closets. This home also includes a new roof, new water heater, new HVAC, updated plumbing & electric and recessed lighting throughout. The backyard features a newly constructed deck, a large playing area, and a freshly painted and remodeled shed. MAKE THIS HOUSE YOUR NEW HOME!
Location
State NJ
County Gloucester
Area West Deptford Twp (20820)
Zoning RESIDENTIAL
Rooms
Other Rooms Living Room, Kitchen, Breakfast Room
Main Level Bedrooms 3
Interior
Interior Features Attic, Breakfast Area, Combination Dining/Living, Combination Kitchen/Dining, Combination Kitchen/Living, Dining Area, Entry Level Bedroom, Exposed Beams, Family Room Off Kitchen, Floor Plan - Open, Kitchen - Eat-In, Primary Bath(s), Recessed Lighting, Stall Shower, Tub Shower, Upgraded Countertops
Hot Water Other
Heating Central
Cooling Central A/C, Programmable Thermostat
Flooring Laminated, Ceramic Tile
Equipment Dishwasher, Disposal, Energy Efficient Appliances, Icemaker, Microwave, Oven - Self Cleaning, Oven/Range - Gas, Refrigerator, Stainless Steel Appliances, Washer/Dryer Hookups Only, Water Heater - High-Efficiency
Furnishings No
Fireplace N
Appliance Dishwasher, Disposal, Energy Efficient Appliances, Icemaker, Microwave, Oven - Self Cleaning, Oven/Range - Gas, Refrigerator, Stainless Steel Appliances, Washer/Dryer Hookups Only, Water Heater - High-Efficiency
Heat Source Natural Gas
Laundry Hookup
Exterior
Exterior Feature Deck(s)
Garage Spaces 2.0
Fence Wood
Water Access N
View Garden/Lawn
Roof Type Shingle
Accessibility 2+ Access Exits, 32\"+ wide Doors, Doors - Swing In, Level Entry - Main
Porch Deck(s)
Total Parking Spaces 2
Garage N
Building
Story 1
Sewer No Septic System, Public Sewer
Water Public
Architectural Style Ranch/Rambler
Level or Stories 1
Additional Building Above Grade, Below Grade
Structure Type Dry Wall
New Construction N
Schools
School District West Deptford Township Public Schools
Others
Pets Allowed Y
Senior Community No
Tax ID 20-00251-00010
Ownership Fee Simple
SqFt Source Assessor
Security Features Smoke Detector,Main Entrance Lock,Carbon Monoxide Detector(s)
Acceptable Financing FHA, Conventional, Cash
Horse Property N
Listing Terms FHA, Conventional, Cash
Financing FHA,Conventional,Cash
Special Listing Condition Standard
Pets Allowed No Pet Restrictions
Read Less Info
Want to know what your home might be worth? Contact us for a FREE valuation!

Our team is ready to help you sell your home for the highest possible price ASAP

Bought with Laurence E Peterson • RE/MAX Connection Realtors







