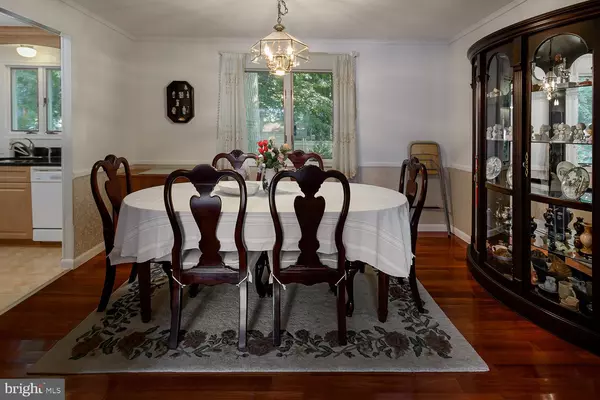$300,000
$299,900
For more information regarding the value of a property, please contact us for a free consultation.
4 Beds
2 Baths
1,600 SqFt
SOLD DATE : 11/17/2021
Key Details
Sold Price $300,000
Property Type Single Family Home
Sub Type Detached
Listing Status Sold
Purchase Type For Sale
Square Footage 1,600 sqft
Price per Sqft $187
Subdivision Old Tenby Chase
MLS Listing ID NJBL2002442
Sold Date 11/17/21
Style Colonial
Bedrooms 4
Full Baths 1
Half Baths 1
HOA Y/N N
Abv Grd Liv Area 1,600
Originating Board BRIGHT
Year Built 1970
Annual Tax Amount $8,022
Tax Year 2020
Lot Size 10,000 Sqft
Acres 0.23
Lot Dimensions 80.00 x 125.00
Property Description
Welcome to Old Tenby Chase. This Sturdy, 4 Bedroom, 2 Story Colonial is nestled on a wooded lot and located on one of the finest residential streets in town. As soon as you drive up and see the Maintenance Free Exterior Dutch Vinyl Siding, Dimensional Shingle Roofing System, Replacement Windows, Concrete Driveway and Professional Landscape Design....you'll naturally "Fall In Love". Once you step inside and see the Gleaming Hard Wood Flooring in the Spacious Living Room and Gracious Sized Dining Room, You'll Feel the Quality...Warmth and Livability of this Outstanding Home. This Center Hall Colonial has a Beautiful Ceramic Entry that Leads to an Updated Kitchen With Granite Countertops and Ceramic Backsplash. The Cozy Family Room Has A Full Wall Brick Fireplace and Sliding Door onto the Patio Overlooking the Peaceful Nature Setting of the Backyard...The perfect place to relax and feel the solitude of the tranquil environment. The Master Bedroom Comes With a Large Walk-In Closet, Dressing Area and access to the Full Bath. The remainder of the bedrooms are gracious in size. This Rare 4 Bedroom Oxford Model is highly sought after and is awaiting your arrival. Make Your Appointment Now!
Location
State NJ
County Burlington
Area Delran Twp (20310)
Zoning RESD
Rooms
Other Rooms Living Room, Dining Room, Primary Bedroom, Bedroom 2, Bedroom 3, Bedroom 4, Kitchen, Family Room, Laundry
Interior
Interior Features Family Room Off Kitchen
Hot Water Natural Gas
Heating Forced Air
Cooling Central A/C
Fireplaces Number 1
Fireplace Y
Heat Source Natural Gas
Exterior
Utilities Available Cable TV
Water Access N
Accessibility None
Garage N
Building
Story 2
Sewer Public Sewer
Water Public
Architectural Style Colonial
Level or Stories 2
Additional Building Above Grade, Below Grade
New Construction N
Schools
Elementary Schools Millbridge E.S.
Middle Schools Delran M.S.
High Schools Delran H.S.
School District Delran Township Public Schools
Others
Senior Community No
Tax ID 10-00174-00008
Ownership Fee Simple
SqFt Source Assessor
Acceptable Financing Cash, Conventional, FHA, VA
Listing Terms Cash, Conventional, FHA, VA
Financing Cash,Conventional,FHA,VA
Special Listing Condition Standard
Read Less Info
Want to know what your home might be worth? Contact us for a FREE valuation!

Our team is ready to help you sell your home for the highest possible price ASAP

Bought with Melissa M Delp • Keller Williams Realty - Marlton







