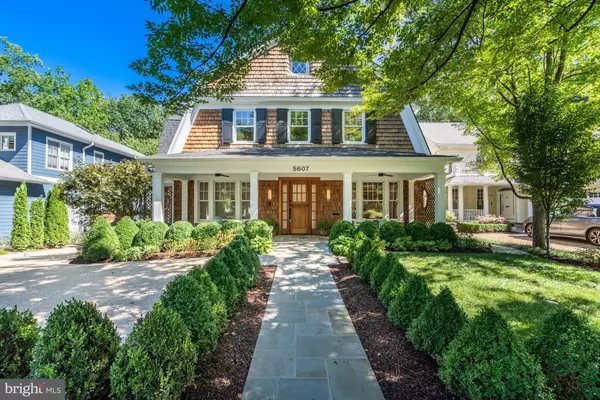$3,450,000
$3,480,000
0.9%For more information regarding the value of a property, please contact us for a free consultation.
5 Beds
6 Baths
6,232 SqFt
SOLD DATE : 11/30/2021
Key Details
Sold Price $3,450,000
Property Type Single Family Home
Sub Type Detached
Listing Status Sold
Purchase Type For Sale
Square Footage 6,232 sqft
Price per Sqft $553
Subdivision Somerset Heights
MLS Listing ID MDMC2016504
Sold Date 11/30/21
Style Traditional
Bedrooms 5
Full Baths 6
HOA Y/N N
Abv Grd Liv Area 4,302
Originating Board BRIGHT
Year Built 2015
Annual Tax Amount $26,714
Tax Year 2021
Lot Size 8,125 Sqft
Acres 0.19
Property Description
Spectacular Somerset Home backing to 15 acre park land. Light filled views abound. Welcome to this custom built by GTM Architects home designed with exceptional engineering: Geothermal Energy, radiant floor hydronic heat in almost every room, full house generator, solar panels, heated parking pad, whole house elevator, and garage with geothermal energy and radiant floor heating. Enter this one of a kind home, through a solid wood Dutch door leading to large open foyer leading to a lovely dining room with built in sideboard and office with solid wood built-ins. The large open concept kitchen and great room are finished with accents from authentic Vermont reclaimed wood. Luxury appliances, large pantry, butler's pantry, a screened porch, stone patio, modern wood stove and mud room are just a few additional features to enjoy. The oversized window/glass wall provides a peaceful and glorious view to trees and trails.
Custom Elevator leads to all 3 levels of home and each of the 4 bedrooms on upper level have ensuite bathrooms. Primary bedroom with soaking tub and dual vanities, custom designed closets and glorious deck over looking the park. Laundry room on bedroom level for ease and convenience. The lower level includes a large recreational space, exercise room, theater with screen room, wine closet, full bathroom, 2nd butler's pantry, 5th bedroom and an abundance of storage as well as a secondary laundry hookup.
The finished and heated flooring in the 2 car garage with electric car hookup, lush landscaping and automatic access to the Town of Somerset Pool, tennis, town-hall, trails, and Parks while being less then a mile to DC, Metro, restaurants, shopping, and the Capital Cresent Trail make this a home not to be missed. This is the one you have been waiting for! Time to be home.
Location
State MD
County Montgomery
Zoning R60
Rooms
Basement Full
Interior
Interior Features Built-Ins, Breakfast Area, Butlers Pantry, Ceiling Fan(s), Combination Kitchen/Living, Dining Area, Elevator, Formal/Separate Dining Room, Floor Plan - Traditional, Kitchen - Gourmet, Kitchen - Island, Pantry, Primary Bath(s), Recessed Lighting, Soaking Tub, Sprinkler System, Walk-in Closet(s), Window Treatments, Wine Storage, Wood Floors, Wood Stove, Other
Hot Water Natural Gas
Heating Radiant
Cooling Geothermal
Fireplaces Number 2
Fireplaces Type Free Standing, Wood
Equipment Built-In Range, Cooktop, Dishwasher, Disposal, Dryer, Exhaust Fan, Refrigerator, Washer, Water Heater
Fireplace Y
Window Features ENERGY STAR Qualified,Screens,Sliding,Wood Frame
Appliance Built-In Range, Cooktop, Dishwasher, Disposal, Dryer, Exhaust Fan, Refrigerator, Washer, Water Heater
Heat Source Geo-thermal
Exterior
Exterior Feature Porch(es), Patio(s), Screened
Garage Garage - Front Entry
Garage Spaces 5.0
Amenities Available Basketball Courts, Bike Trail, Common Grounds, Meeting Room, Picnic Area, Pool - Outdoor, Security, Soccer Field, Swimming Pool, Tennis Courts
Water Access N
View Park/Greenbelt
Accessibility Elevator, Thresholds <5/8\"
Porch Porch(es), Patio(s), Screened
Total Parking Spaces 5
Garage Y
Building
Story 3
Foundation Permanent
Sewer Public Sewer
Water Public
Architectural Style Traditional
Level or Stories 3
Additional Building Above Grade, Below Grade
New Construction N
Schools
Elementary Schools Somerset
Middle Schools Westland
High Schools Bethesda-Chevy Chase
School District Montgomery County Public Schools
Others
Senior Community No
Tax ID 160700534856
Ownership Fee Simple
SqFt Source Assessor
Special Listing Condition Standard
Read Less Info
Want to know what your home might be worth? Contact us for a FREE valuation!

Our team is ready to help you sell your home for the highest possible price ASAP

Bought with William C.D. Burr • TTR Sotheby's International Realty







