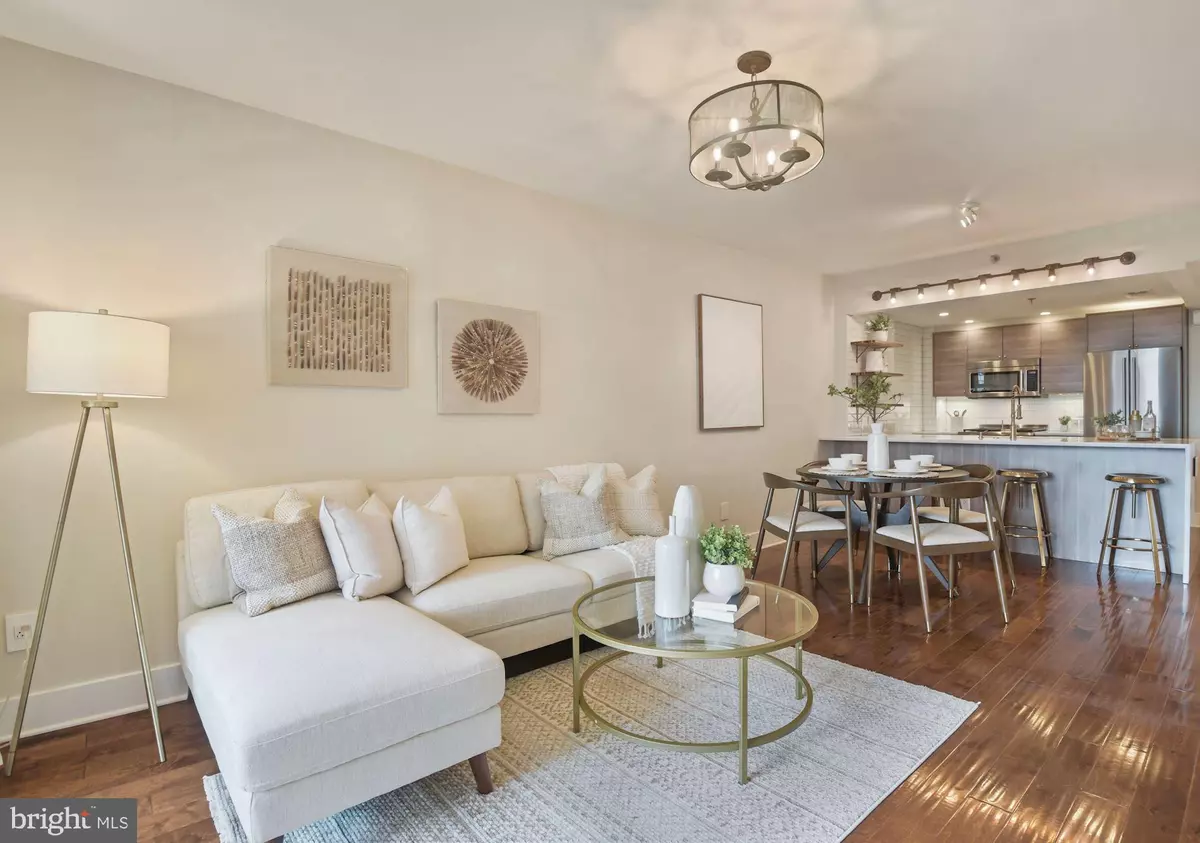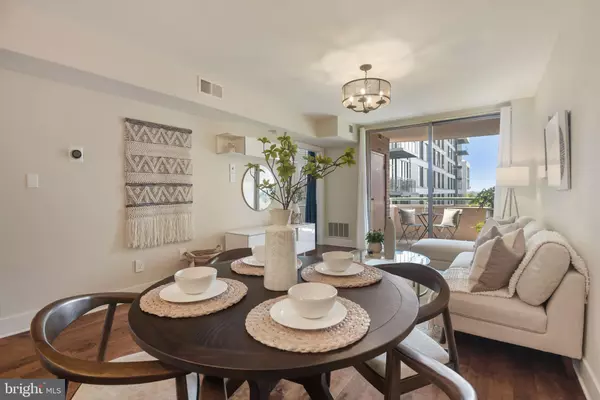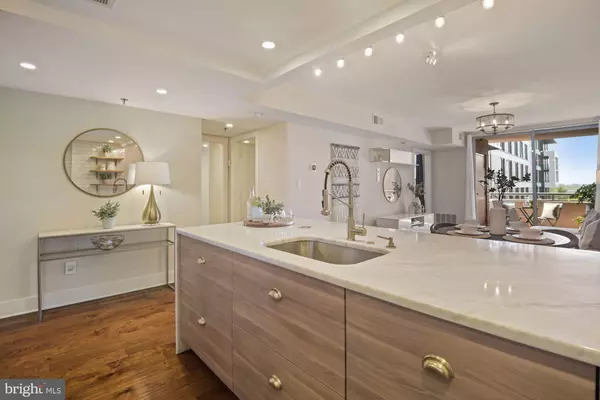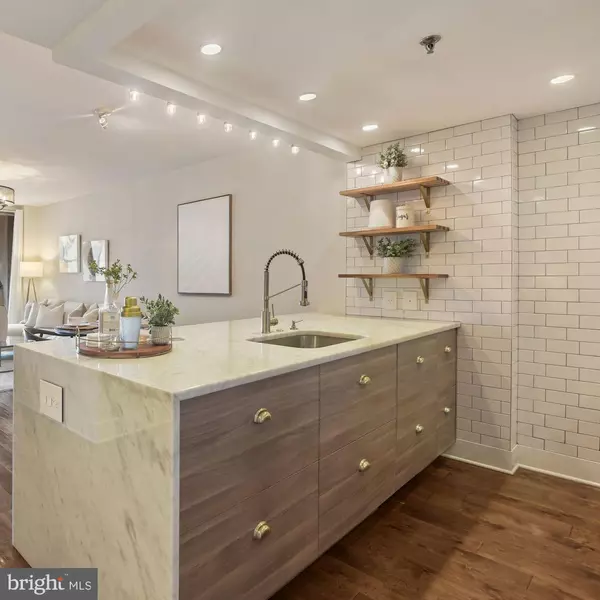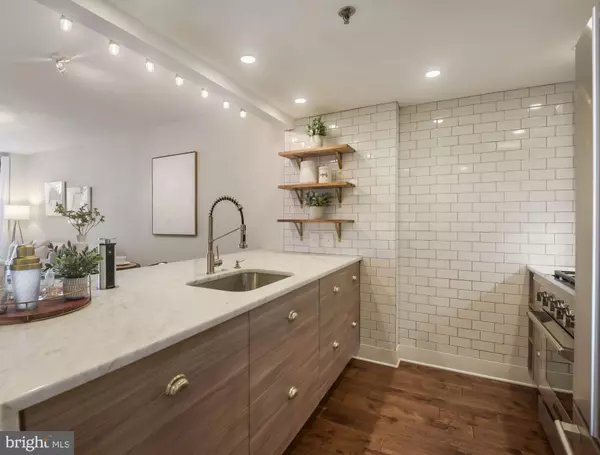$578,000
$599,900
3.7%For more information regarding the value of a property, please contact us for a free consultation.
2 Beds
2 Baths
945 SqFt
SOLD DATE : 08/18/2021
Key Details
Sold Price $578,000
Property Type Condo
Sub Type Condo/Co-op
Listing Status Sold
Purchase Type For Sale
Square Footage 945 sqft
Price per Sqft $611
Subdivision The Christopher
MLS Listing ID MDMC2004360
Sold Date 08/18/21
Style Unit/Flat
Bedrooms 2
Full Baths 2
Condo Fees $577/mo
HOA Y/N N
Abv Grd Liv Area 945
Originating Board BRIGHT
Year Built 1991
Annual Tax Amount $5,426
Tax Year 2021
Property Description
Urban living in the heart of Bethesda! Rare opportunity to own this gorgeously renovated two bedroom and two bathroom corner unit condo in the Christopher Condominium. This warm and sophisticated corner unit has been updated from top-to-bottom exemplifies prime city living. Come inside this sleek and modern unit and be wowed with the large window bringing in the natural southern exposure sunlight and sharing breathtaking views. Wide-plank maple wood floors sweep through the spacious, open floor plan of this splendid condo. The open floor plan is the perfect space for living, dining, and entertaining! Be the envy of all your guests with your modern gourmet kitchen complete with stainless steel appliances, large Carrera Marble Waterfall countertop, subway tile backsplash, and panelized dishwasher. The kitchen also features modern kitchen cabinets with soft-closing doors, drawers, a Spot Free Champagne Bronze High Arch Commercial Style Kitchen Faucet, recessed pop-up electrical outlet on counter with USB and under cabinet accent lighting. The kitchen's crisp, modern lines seamlessly flow into the bright and open dining room & spacious living room. Enjoy your morning coffee on your private deep covered balcony with breathtaking views of downtown Bethesda. Walk into the tranquil primary suite with custom closets, custom window blinds and blackout drapes and ensuite bath featuring Carrera marble double vanity with soft-closing cabinetry, glossy Subway wall with herringbone accent design, deep soaking tub with built-in seated bench, satin bronze bath fixtures and towel bars, Bluetooth fan/combo plays audio selection from mobile device, Duravit high-efficiency toilet, Italian floor tile, custom in-wall wooden shelving, oversize wall-to-wall vanity mirror, wall plate with USB and light-sensing night light. A large second bedroom perfect for relaxing & recharging or turn it into an office for those work from home days featuring custom closet, custom window blinds and blackout drapes and great southern sun exposure. The modern second bathroom features Carrera marble waterfall countertop, satin bronze bath fixtures and towel bars, frameless glass shower enclosure, glossy Subway tile with toiletry shelf, Duravit high-efficiency toilet, and mirrored medicine cabinet. This unit features NEST programmable energy saving thermostat, LED recessed lighting and design light fixtures, all new modern interior doors with Emtek door knobs throughout home, custom window wood blinds, a laundry closet with full size LG washer/dryer and custom design wall outlets with USB charging ports in every room. The unit comes with a separately deeded garage parking space (#137). This condo building includes incredible amenities - 24/7 Concierge Service, Pet-Friendly Building, Secure Parking Garage, Outdoor Swimming Pool, Fitness Center, Meeting Room, Party Room, Bike Racks, Secure resident storage lockers and a Grilling and Picnic Area. The Christopher is located in the hottest part of Downtown Bethesda between Bethesda Row and Woodmont Triangle hotspots. Dream location for commuters, and city goers! Walk-score 96! Located across from Bethesda Metro (red line). An impressive array of award-winning restaurants, boutiques and parks just outside your door. This impeccable condo is one not to miss!
Location
State MD
County Montgomery
Zoning CONDO
Rooms
Main Level Bedrooms 2
Interior
Interior Features Built-Ins, Combination Dining/Living, Floor Plan - Open, Kitchen - Gourmet, Kitchen - Island, Primary Bath(s), Recessed Lighting, Soaking Tub, Upgraded Countertops, Window Treatments, Wood Floors
Hot Water Natural Gas
Heating Forced Air
Cooling Central A/C
Equipment Disposal, Dishwasher, Dryer, Microwave, Refrigerator, Stainless Steel Appliances, Stove, Washer
Appliance Disposal, Dishwasher, Dryer, Microwave, Refrigerator, Stainless Steel Appliances, Stove, Washer
Heat Source Natural Gas
Exterior
Parking Features Garage Door Opener
Garage Spaces 1.0
Amenities Available Common Grounds, Pool - Outdoor, Reserved/Assigned Parking, Concierge, Fitness Center, Meeting Room, Party Room, Picnic Area, Other
Water Access N
Accessibility Elevator
Total Parking Spaces 1
Garage N
Building
Story 1
Unit Features Hi-Rise 9+ Floors
Sewer Public Sewer
Water Public
Architectural Style Unit/Flat
Level or Stories 1
Additional Building Above Grade, Below Grade
New Construction N
Schools
Elementary Schools Bethesda
Middle Schools Westland
High Schools Bethesda-Chevy Chase
School District Montgomery County Public Schools
Others
Pets Allowed Y
HOA Fee Include Custodial Services Maintenance,Ext Bldg Maint,Management,Pool(s),Snow Removal,Trash,Water,Sewer
Senior Community No
Ownership Condominium
Security Features Desk in Lobby,Main Entrance Lock,Resident Manager,Smoke Detector
Special Listing Condition Standard
Pets Allowed Size/Weight Restriction, Number Limit, Dogs OK, Case by Case Basis
Read Less Info
Want to know what your home might be worth? Contact us for a FREE valuation!

Our team is ready to help you sell your home for the highest possible price ASAP

Bought with Suzanne Reynolds • RE/MAX Realty Services


