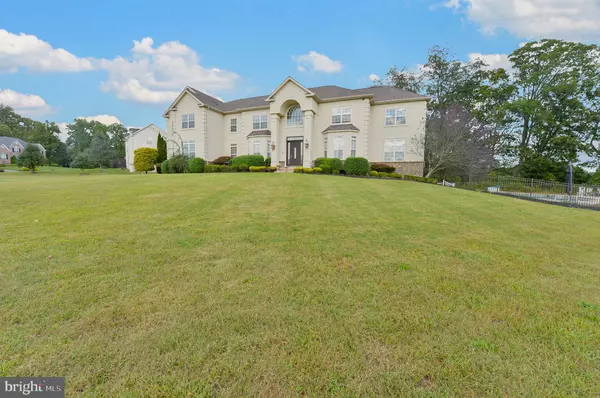$1,045,000
$1,099,999
5.0%For more information regarding the value of a property, please contact us for a free consultation.
5 Beds
6 Baths
9,441 SqFt
SOLD DATE : 03/31/2022
Key Details
Sold Price $1,045,000
Property Type Single Family Home
Sub Type Detached
Listing Status Sold
Purchase Type For Sale
Square Footage 9,441 sqft
Price per Sqft $110
Subdivision Natures Walk
MLS Listing ID NJGL2004142
Sold Date 03/31/22
Style Colonial
Bedrooms 5
Full Baths 5
Half Baths 1
HOA Y/N N
Abv Grd Liv Area 9,441
Originating Board BRIGHT
Year Built 2007
Annual Tax Amount $25,261
Tax Year 2021
Lot Size 6.760 Acres
Acres 6.76
Lot Dimensions 0.00 x 0.00
Property Description
A truly remarkable home located on a quiet cul-de-sac!
This dream home features a full bathroom, bedroom, a powder room, and a home-theater on the first floor. 3 generously sized spare bedrooms are located up stairs as well as the grand master suite. This master suite offers an amazing set of closets and luxurious oversized bathroom. The kitchen features high-end appliances including a subzero fridge. The fully finished basement of almost 2,000sqft. provides it's own walk up to the pool, a wet bar, a full bathroom, a built-in sauna, as well as access to a 3 car garage. The outside 6.8 acre oasis provides a sizable trex-deck leading to a hot spa and an in-ground saltwater pool. Other amenities include a central vacuum along with a 4 zone heat & A/C all controlled by a home automation system, a centrally controlled speaker system, and 3 gas fireplaces.
Location
State NJ
County Gloucester
Area Woolwich Twp (20824)
Zoning RES
Rooms
Basement Full, Outside Entrance, Fully Finished
Main Level Bedrooms 1
Interior
Hot Water Natural Gas
Heating Central
Cooling Central A/C
Flooring Wood, Fully Carpeted, Tile/Brick
Fireplaces Number 3
Fireplace N
Window Features Bay/Bow,Energy Efficient
Heat Source Natural Gas
Laundry Upper Floor
Exterior
Exterior Feature Deck(s), Patio(s)
Parking Features Inside Access, Garage Door Opener, Oversized
Garage Spaces 3.0
Fence Other
Utilities Available Cable TV
Water Access N
Accessibility None
Porch Deck(s), Patio(s)
Attached Garage 3
Total Parking Spaces 3
Garage Y
Building
Lot Description Cul-de-sac, Trees/Wooded, Front Yard, Rear Yard, SideYard(s)
Story 2
Foundation Concrete Perimeter
Sewer On Site Septic
Water Well
Architectural Style Colonial
Level or Stories 2
Additional Building Above Grade, Below Grade
Structure Type Cathedral Ceilings,9'+ Ceilings,High
New Construction N
Schools
School District Swedesboro-Woolwich Public Schools
Others
Senior Community No
Tax ID 24-00054-00007 19
Ownership Fee Simple
SqFt Source Assessor
Security Features Security System
Horse Property N
Special Listing Condition Standard
Read Less Info
Want to know what your home might be worth? Contact us for a FREE valuation!

Our team is ready to help you sell your home for the highest possible price ASAP

Bought with Robert J Langi • The Plum Real Estate Group, LLC







