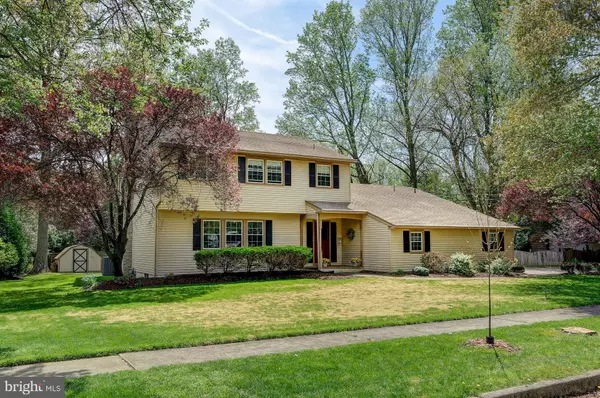$290,000
$290,000
For more information regarding the value of a property, please contact us for a free consultation.
4 Beds
4 Baths
2,319 SqFt
SOLD DATE : 03/18/2020
Key Details
Sold Price $290,000
Property Type Single Family Home
Sub Type Detached
Listing Status Sold
Purchase Type For Sale
Square Footage 2,319 sqft
Price per Sqft $125
Subdivision Academy Hills
MLS Listing ID NJGL236434
Sold Date 03/18/20
Style Traditional
Bedrooms 4
Full Baths 3
Half Baths 1
HOA Y/N N
Abv Grd Liv Area 2,319
Originating Board BRIGHT
Year Built 1974
Annual Tax Amount $11,965
Tax Year 2018
Lot Size 0.298 Acres
Acres 0.3
Lot Dimensions 100.00 x 130.00
Property Description
Pristine 4-bedroom colonial home in the beautiful Academy Hills section of historic Wenonah! Prior to even entering the home, you will find peace in the manicured lawns, paver drive and walk ways, blooming flower trees and plush gardens, plus a 2-car garage any do it yourself fan would enjoy! Upon entering the home, the tranquility continues in the grand foyer that leads to either the formal living room or down the hall to the kitchen/family room. The French doors will lead you into the living room that boasts lots of light through the bay windows. The formal dining room will lead you into the open space of the kitchen and family room. The kitchen has been extended to one of the largest kitchens of these models in the Academy Hills development. Multiple sinks, multiple countertops (all granite), island access with plenty of storage in this professional kitchen. All appliances are Viking series including the double wall oven, cooktop, refrigerator, and microwave! The island is extended to comfortably fit 4 to 6 guests, plus there is a breakfast bar that fits another 4 to 6 guests. Plenty of space in the kitchen for entertaining. The family room oozes with comfort and charm. From the wood burning fireplace, the extended space for a game or craft area and the built-ins provides plenty of entertainment space for all. A main level full bath just off the family room that can be used for an in-law suite. A main level half bath and laundry room also add to the conveniences of this space. Both the kitchen and family room lead to the outdoor living space with a spacious deck to enjoy nature at its best. The 2nd level includes a luxurious main bedroom, bath, and closet. Add 3 more spacious bedrooms with a hall full bath to complete the 2nd story. Fully carpeted on the 2nd floor with hardwoods underneath! A partially finished and functioning basement adds even more space for entertaining and all-around comfort. Solar panels are for pre-heating the domestic hot water for the home! A must see for those seeking that spacious home environment!
Location
State NJ
County Gloucester
Area Wenonah Boro (20819)
Zoning RESIDENTIAL
Direction North
Rooms
Other Rooms Living Room, Dining Room, Primary Bedroom, Bedroom 2, Bedroom 3, Bedroom 4, Kitchen, Family Room, Basement, Foyer, Laundry, Attic, Primary Bathroom, Full Bath, Half Bath
Basement Partial, Partially Finished
Interior
Interior Features Attic, Breakfast Area, Built-Ins, Carpet, Ceiling Fan(s), Chair Railings, Crown Moldings, Dining Area, Family Room Off Kitchen, Floor Plan - Open, Formal/Separate Dining Room, Kitchen - Eat-In, Kitchen - Efficiency, Kitchen - Gourmet, Kitchen - Island, Kitchen - Table Space, Primary Bath(s), Pantry, Recessed Lighting, Solar Tube(s), Stall Shower, Upgraded Countertops, Wainscotting
Hot Water Solar, Natural Gas
Heating Forced Air
Cooling Central A/C
Flooring Carpet, Ceramic Tile, Hardwood
Fireplaces Number 1
Fireplaces Type Brick, Mantel(s)
Equipment Built-In Microwave, Built-In Range, Cooktop, Dishwasher, Disposal, Dryer, Microwave, Oven - Double, Oven - Self Cleaning, Oven - Wall, Oven/Range - Gas, Refrigerator, Stainless Steel Appliances, Washer, Water Heater - Solar, Water Heater
Furnishings No
Fireplace Y
Window Features Bay/Bow
Appliance Built-In Microwave, Built-In Range, Cooktop, Dishwasher, Disposal, Dryer, Microwave, Oven - Double, Oven - Self Cleaning, Oven - Wall, Oven/Range - Gas, Refrigerator, Stainless Steel Appliances, Washer, Water Heater - Solar, Water Heater
Heat Source Natural Gas
Laundry Main Floor
Exterior
Exterior Feature Deck(s), Porch(es)
Parking Features Additional Storage Area, Garage - Side Entry, Garage Door Opener, Oversized
Garage Spaces 2.0
Water Access N
Roof Type Pitched
Street Surface Black Top
Accessibility None
Porch Deck(s), Porch(es)
Road Frontage Public
Attached Garage 2
Total Parking Spaces 2
Garage Y
Building
Lot Description Cleared, Front Yard, Level, Open, Partly Wooded, Rear Yard, SideYard(s), Trees/Wooded
Story 2
Foundation Block, Crawl Space
Sewer Public Sewer
Water Public
Architectural Style Traditional
Level or Stories 2
Additional Building Above Grade, Below Grade
Structure Type Dry Wall
New Construction N
Schools
Elementary Schools Wenonah E.S.
High Schools Gateway Regional H.S.
School District Gateway Regional Schools
Others
Senior Community No
Tax ID 19-00066 04-00007
Ownership Fee Simple
SqFt Source Assessor
Security Features Smoke Detector
Horse Property N
Special Listing Condition Standard
Read Less Info
Want to know what your home might be worth? Contact us for a FREE valuation!

Our team is ready to help you sell your home for the highest possible price ASAP

Bought with Cecilia M Still • Keller Williams Realty - Moorestown







