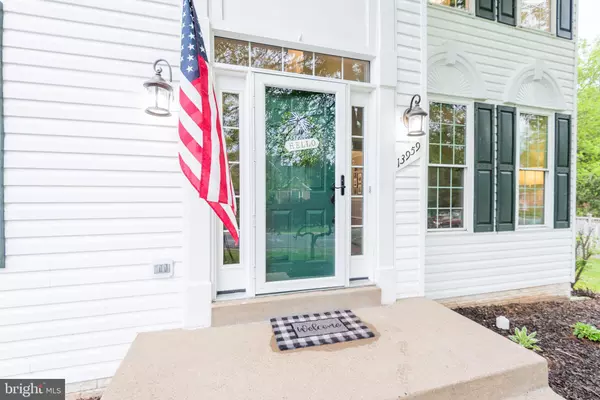$560,000
$550,000
1.8%For more information regarding the value of a property, please contact us for a free consultation.
5 Beds
4 Baths
3,656 SqFt
SOLD DATE : 06/24/2020
Key Details
Sold Price $560,000
Property Type Single Family Home
Sub Type Detached
Listing Status Sold
Purchase Type For Sale
Square Footage 3,656 sqft
Price per Sqft $153
Subdivision Meadows Of Minnieville
MLS Listing ID VAPW493986
Sold Date 06/24/20
Style Colonial
Bedrooms 5
Full Baths 3
Half Baths 1
HOA Fees $41/ann
HOA Y/N Y
Abv Grd Liv Area 2,520
Originating Board BRIGHT
Year Built 1997
Annual Tax Amount $6,244
Tax Year 2020
Lot Size 0.487 Acres
Acres 0.49
Property Description
Large and light-filled single family home on a cul-d-sac in the heart of the city. Offering more than 3,600 SF on three levels and situated on almost half an acre, this home has been preparing for your arrival with more than $35,000 in upgrades and renovations completed over the past three years. Featuring gleaming hardwood floors, high ceilings and crown molding, the open kitchen and family room combo encourages cooking and conversation. Offering an eat-in area plus island,with bright white and refinished 42 cabinets (2020), new hardware and walk-in pantry, cooking is a breeze with the stainless steel appliances, double-ovens and gas cooktop. The space is accented with grey-speckled granite, new backsplash and new pendant lighting, plus a built-in desk. Expansive and just-refinished deck (2020) located off the kitchen. Upstairs, the generously-sized owner's suite serves as a quiet retreat, highlighted by three large windows, en-suite bathroom with double-vanities, large soaking tub and separate shower, plus walk-in closet. Three more good-sized bedrooms and full hall bathroom, plus the conveniently located separate laundry room on the bedroom level, round out the second floor. In the basement, you'll find a fifth legal bedroom and third full bathroom, storage room, two additional living spaces and a home theater room with multi-level flooring made for stadium seating. Other notable upgrades to the home include a newer roof (2018), sealed driveway (2019) and fresh paint (2020). All this home needs is you! VIRTUAL HOUSE TOUR*** Please copy and paste the following link into your browser to see a video tour of this property: https://vimeo.com/415740367 or 3D TOUR: https://my.matterport.com/show/?m=Jw9MRAxhjJh&mls=1
Location
State VA
County Prince William
Zoning R2
Rooms
Other Rooms Living Room, Dining Room, Primary Bedroom, Sitting Room, Bedroom 2, Bedroom 3, Bedroom 5, Kitchen, Family Room, Foyer, Bedroom 1, Laundry, Office, Storage Room, Utility Room, Media Room, Bathroom 2, Hobby Room, Primary Bathroom, Full Bath
Basement English, Connecting Stairway, Fully Finished, Sump Pump
Interior
Interior Features Ceiling Fan(s), Chair Railings, Combination Kitchen/Living, Crown Moldings, Curved Staircase, Family Room Off Kitchen, Floor Plan - Traditional, Formal/Separate Dining Room, Kitchen - Island, Primary Bath(s), Pantry, Recessed Lighting, Soaking Tub, Tub Shower, Walk-in Closet(s), Store/Office, Carpet
Hot Water Natural Gas
Heating Forced Air
Cooling Central A/C, Ceiling Fan(s)
Flooring Hardwood, Carpet, Ceramic Tile
Fireplaces Number 1
Fireplaces Type Fireplace - Glass Doors, Gas/Propane, Mantel(s)
Equipment Dishwasher, Disposal, Cooktop, Dryer, Icemaker, Oven - Double, Refrigerator, Stainless Steel Appliances, Washer, Water Heater
Furnishings No
Fireplace Y
Window Features Screens
Appliance Dishwasher, Disposal, Cooktop, Dryer, Icemaker, Oven - Double, Refrigerator, Stainless Steel Appliances, Washer, Water Heater
Heat Source Natural Gas
Laundry Upper Floor, Hookup, Lower Floor
Exterior
Exterior Feature Deck(s)
Parking Features Garage - Front Entry, Garage Door Opener
Garage Spaces 2.0
Fence Wood
Utilities Available Natural Gas Available, Water Available, Electric Available, Cable TV
Amenities Available None
Water Access N
View Trees/Woods
Roof Type Asphalt
Accessibility None
Porch Deck(s)
Attached Garage 2
Total Parking Spaces 2
Garage Y
Building
Lot Description Front Yard, Rear Yard
Story 3
Sewer Public Sewer
Water Public
Architectural Style Colonial
Level or Stories 3
Additional Building Above Grade, Below Grade
Structure Type Dry Wall
New Construction N
Schools
Elementary Schools Minnieville
Middle Schools Woodbridge
High Schools Gar-Field
School District Prince William County Public Schools
Others
HOA Fee Include Common Area Maintenance,Road Maintenance,Snow Removal,Trash
Senior Community No
Tax ID 8192-71-5186
Ownership Fee Simple
SqFt Source Assessor
Security Features Smoke Detector
Acceptable Financing Cash, Conventional, FHA, VA
Horse Property N
Listing Terms Cash, Conventional, FHA, VA
Financing Cash,Conventional,FHA,VA
Special Listing Condition Standard
Read Less Info
Want to know what your home might be worth? Contact us for a FREE valuation!

Our team is ready to help you sell your home for the highest possible price ASAP

Bought with Dinora Chacon • McEnearney Associates, Inc.







