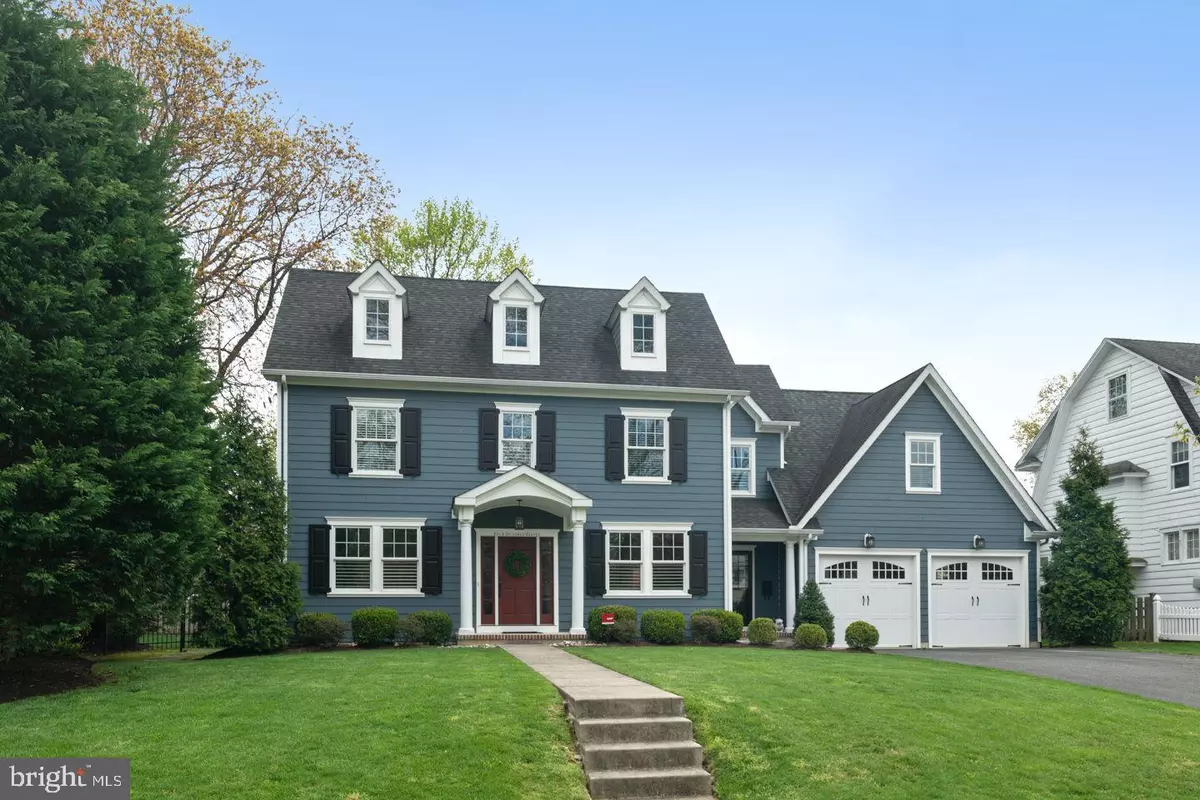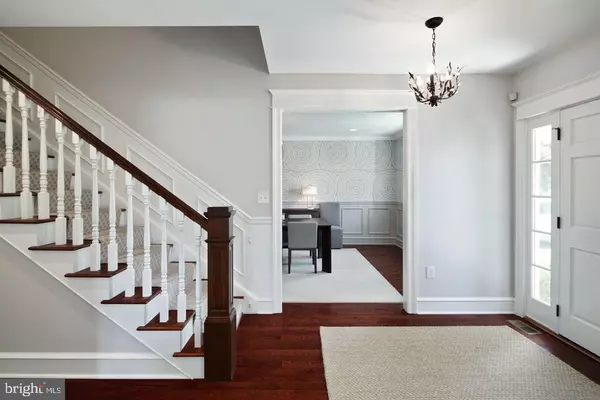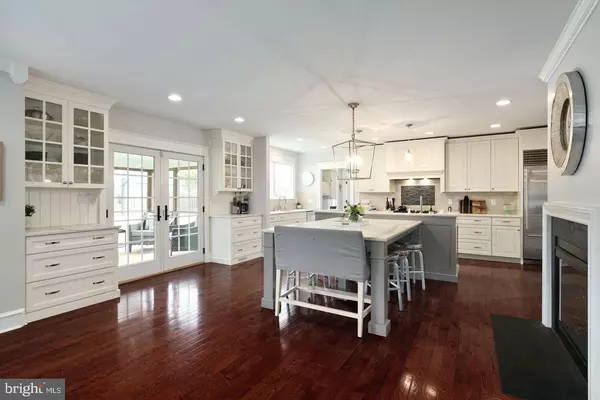$1,550,000
$1,400,000
10.7%For more information regarding the value of a property, please contact us for a free consultation.
4 Beds
4 Baths
3,757 SqFt
SOLD DATE : 07/09/2021
Key Details
Sold Price $1,550,000
Property Type Single Family Home
Sub Type Detached
Listing Status Sold
Purchase Type For Sale
Square Footage 3,757 sqft
Price per Sqft $412
Subdivision None Available
MLS Listing ID NJCD419238
Sold Date 07/09/21
Style Traditional
Bedrooms 4
Full Baths 3
Half Baths 1
HOA Y/N N
Abv Grd Liv Area 3,407
Originating Board BRIGHT
Year Built 2010
Annual Tax Amount $30,394
Tax Year 2020
Lot Size 0.275 Acres
Acres 0.28
Lot Dimensions 80.00 x 150.00
Property Description
Beautiful Haddonfield home that is ten years young! New construction just ten years ago and much has been renovated since then. Nestled on a very quiet street and on a big lot, this home will not disappoint. Amazing, open family room and kitchen in the back of the home that leads into a screened porch and backyard. Fabulous area for entertaining and enjoying indoors and outdoors at the same time. Kitchen island is new 5 years ago and can seat 7 people! Marble counters, tile backsplash, two sinks, two dishwashers, two prep areas and two charming coffee bars with glass cabinets are just some of the perks! Dual fireplace in the kitchen and dining room too. Family room is a great size, boasting a gas fireplace and mantel, a bank of windows and a bonus room off the side that is used as an office or playroom. Large dining room and traditional living room (used as a sitting area and office) flank the front door and foyer. Layout is great with circular flow! Two mudrooms are a huge bonus with built-ins and great storage. Bedrooms are all spacious and boast great closet space. The primary suite will surprise you- large bedroom but with tons of bonus space. Tile shower is brand new; and double sinks plus storage make this a great bath. Walk-in closet with organizers, changing area AND a big office space for privacy while working from home! (Or make this a closet of your dreams, nursery, or exercise.) Laundry and two more full baths grace the second floor. Basement is amazing with high ceilings and finished space to serve as a second family room, kids' playroom, teen suite or exercise space! Two car garage with great storage spaces and a beautiful, fenced backyard. One of the larger lots in Haddonfield. Blue Ribbon school district, awesome downtown shopping and easy access to Philadelphia via the Patco.
Location
State NJ
County Camden
Area Haddonfield Boro (20417)
Zoning RESIDENTIAL
Rooms
Other Rooms Living Room, Dining Room, Primary Bedroom, Bedroom 2, Bedroom 3, Bedroom 4, Kitchen, Family Room, Basement, Exercise Room, Laundry, Mud Room, Other, Office, Bonus Room, Primary Bathroom, Screened Porch
Basement Full, Fully Finished, Interior Access, Windows
Interior
Interior Features Built-Ins, Attic, Combination Kitchen/Living, Crown Moldings, Family Room Off Kitchen, Formal/Separate Dining Room, Kitchen - Eat-In, Kitchen - Island, Primary Bath(s), Recessed Lighting, Upgraded Countertops, Wainscotting, Walk-in Closet(s), Wood Floors
Hot Water Natural Gas
Heating Forced Air
Cooling Central A/C
Flooring Wood, Tile/Brick
Fireplaces Number 2
Fireplace Y
Heat Source Natural Gas
Laundry Upper Floor
Exterior
Exterior Feature Porch(es), Screened, Patio(s)
Parking Features Built In, Additional Storage Area
Garage Spaces 6.0
Fence Rear, Wood
Water Access N
Accessibility None
Porch Porch(es), Screened, Patio(s)
Attached Garage 2
Total Parking Spaces 6
Garage Y
Building
Story 2
Sewer Public Sewer
Water Public
Architectural Style Traditional
Level or Stories 2
Additional Building Above Grade, Below Grade
New Construction N
Schools
School District Haddonfield Borough Public Schools
Others
Senior Community No
Tax ID 17-00081 01-00005 06
Ownership Fee Simple
SqFt Source Assessor
Special Listing Condition Standard
Read Less Info
Want to know what your home might be worth? Contact us for a FREE valuation!

Our team is ready to help you sell your home for the highest possible price ASAP

Bought with Christine Peyton • Keller Williams - Main Street







