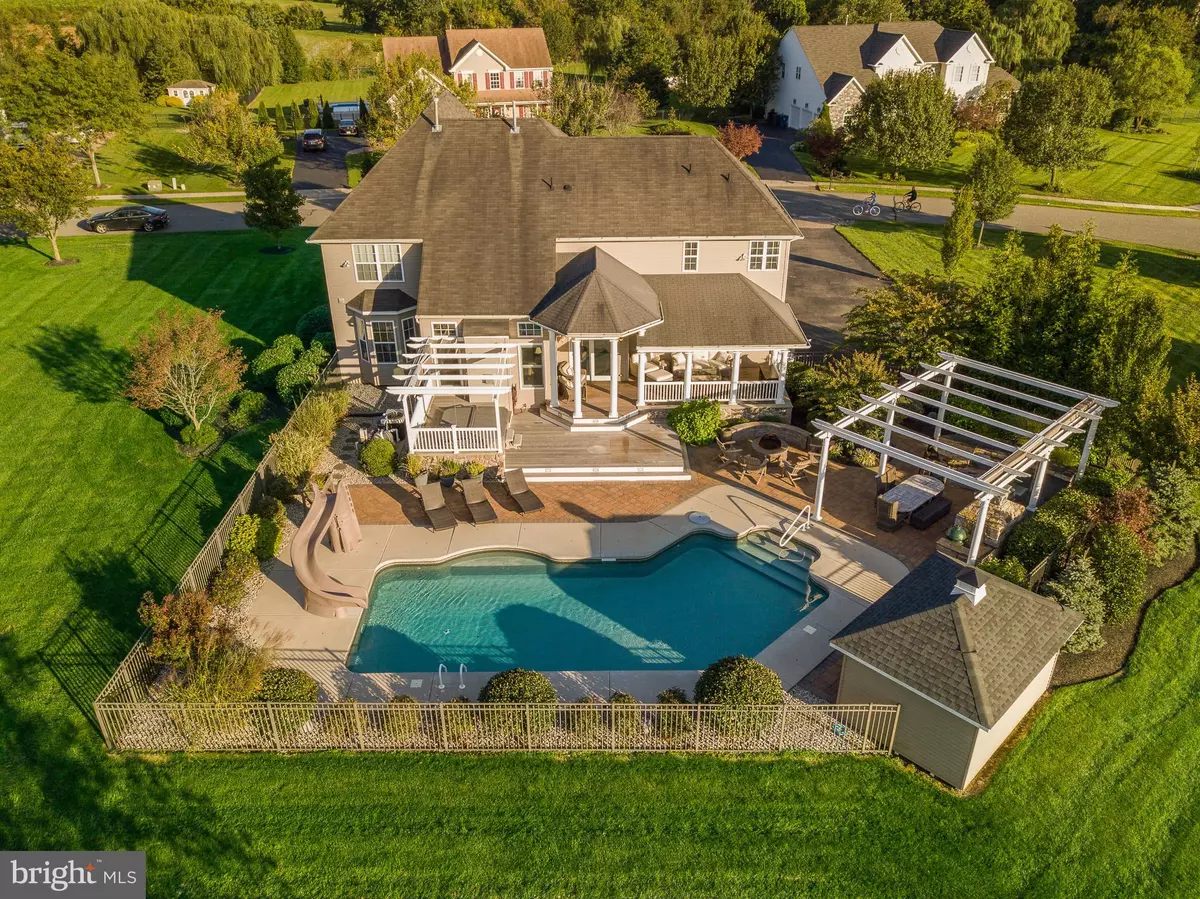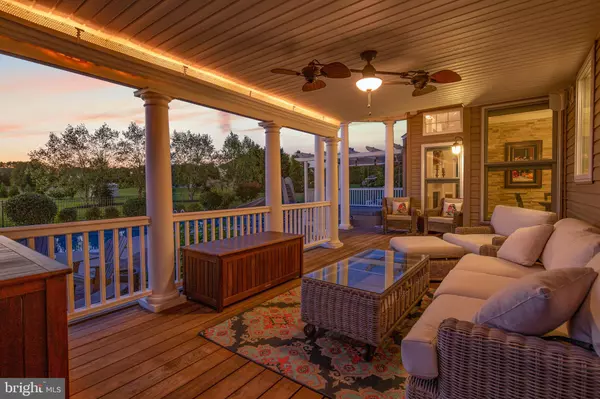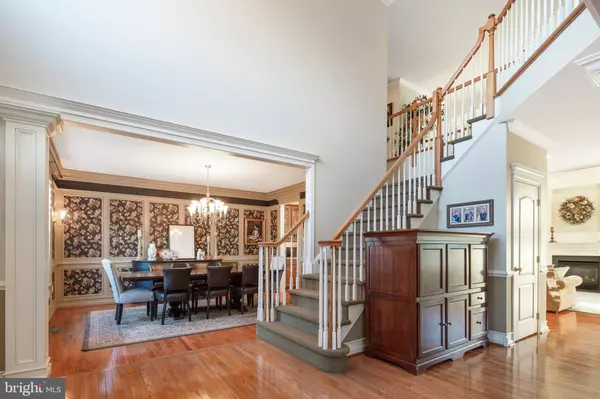$584,000
$550,000
6.2%For more information regarding the value of a property, please contact us for a free consultation.
4 Beds
4 Baths
3,157 SqFt
SOLD DATE : 12/01/2020
Key Details
Sold Price $584,000
Property Type Single Family Home
Sub Type Detached
Listing Status Sold
Purchase Type For Sale
Square Footage 3,157 sqft
Price per Sqft $184
Subdivision Hunters Creek
MLS Listing ID NJGL263508
Sold Date 12/01/20
Style Colonial
Bedrooms 4
Full Baths 3
Half Baths 1
HOA Fees $25/mo
HOA Y/N Y
Abv Grd Liv Area 3,157
Originating Board BRIGHT
Year Built 2002
Annual Tax Amount $14,146
Tax Year 2019
Lot Size 1.000 Acres
Acres 1.0
Lot Dimensions 0.00 x 0.00
Property Description
Welcome to 22 Morning Glory Circle, located in the upscale neighborhood of Hunter’s Creek, a development of Estate Homes in Harrison Township. This amazing 4 bedroom 3.5 bathroom, Colonial Home that boasts an amazing OUTDOOR OASIS WITH PORCH, DECK, EXTENSIVE HARDSCAPE PATIO, INGROUND POOL, HOT TUB, and a FULL OUTDOOR KITCHEN all on a ONE ACRE lot. From the street, this home has lovely curb appeal with stone accents, stately columns on the front porch, a grand chandelier window, lush green lawn and perfectly manicured flower beds. Entering the two story foyer, you are greeted with hardwood floors that flow throughout the entire first floor, a grand staircase leads to the catwalk balcony overlooking the foyer. Dressed to impress, crown molding and extensive trim work are featured throughout the home. Enjoy entertaining your guests in your Formal Living Room which is bright with natural sunlight and features recessed lighting. Dinner parties will be a delight in your spacious Formal Dining Room which has a large picture window and features dramatic trim work and a butler’s pantry off the kitchen. Cooking and entertaining in this home will be a joy in the custom eat-in kitchen, which features Cambria Quartz Countertops, cherry cabinetry, black appliances, custom backsplash, a center island breakfast bar and a pantry. Gorgeous stone walls accent the kitchen and great room with elegance. The dining area of the kitchen has a custom dining table with quartz top, unique candle chandelier, built-in cabinetry and wine refrigerator. Sliding glass doors with built in blinds lead out to the back porch and incredible backyard. Open to the kitchen is the great room, with a vaulted ceiling and extensive trim work and a gas fireplace mantle at the center of the wall of windows.You’ll love relaxing in this room, enjoying the warmth of the fireplace during the colder months. Working from home will be a delight in your home office, which has double doors for privacy. A powder room is located off the great room for your convenience. Adjacent to the kitchen is a hallway that leads to the garage access, a side door entrance and the first floor laundry room. Access the second floor via the back staircase off the great room, where 4 spacious bedrooms and 3 baths await you. Master suite features vaulted ceilings, a walk-in closet and ensuite bathroom. Master bath has two vanities, a garden tub, stall shower and private privy.Two bedrooms share a Jack and Jill bathroom and the 4th bedroom has the nearby hall bathroom. Downstairs, a full unfinished basement with high ceilings, is your blank palette with potential for additional living space and the possibilities are endless. Outside is an Outdoor Oasis of your dreams, where vacationing at home is a reality in this amazing home! The Trex porch deck is dressed in columns with a turret design. It has ceiling fans and offers endless hours of relaxing in the shade, while you enjoy the view of this incredible backyard and a view of the sunset sky. A multi level deck boasts a hot tub with a pergola that has retractable blinds for privacy, where you can soak your stress away. This amazing space has been carefully thought out for ultimate entertainment and enjoyment. At the center of the backyard is a heated inground pool with a slide and an extensive hard-scaped patio featuring an OUTDOOR KITCHEN with Pergola. The outdoor kitchen has been designed for functionality, featuring granite countertops with a bar area with a built-in cooler, a stone gas fireplace, gas grill, a gas burner, and a Big Green Egg, all connected to a natural gas line. Pergola has retractable blinds offering shade and privacy. Also, there’s a built in firepit with stone retaining walls, estate fencing, rock speakers, and a large shed for storage. Situated in the desirable Harrison Township and Clearview Regional School Districts. Just 30 minutes to Philadelphia, 5 minutes to Inspira Hospital and 6 mins to Rowan University.
Location
State NJ
County Gloucester
Area Harrison Twp (20808)
Zoning RESIDENTIAL
Rooms
Other Rooms Living Room, Dining Room, Primary Bedroom, Bedroom 2, Bedroom 3, Bedroom 4, Kitchen, Basement, Great Room, Laundry, Office, Bathroom 2, Bathroom 3, Primary Bathroom, Half Bath
Basement Full, Unfinished
Interior
Interior Features 2nd Kitchen, Additional Stairway, Breakfast Area, Built-Ins, Butlers Pantry, Carpet, Ceiling Fan(s), Combination Kitchen/Dining, Dining Area, Family Room Off Kitchen, Formal/Separate Dining Room, Kitchen - Eat-In, Kitchen - Gourmet, Kitchen - Island, Kitchen - Table Space, Pantry, Primary Bath(s), Recessed Lighting, Soaking Tub, Stall Shower, Tub Shower, Upgraded Countertops, Walk-in Closet(s), WhirlPool/HotTub, Window Treatments, Wood Floors
Hot Water Natural Gas
Heating Forced Air
Cooling Central A/C
Flooring Hardwood, Tile/Brick, Carpet
Fireplaces Number 2
Fireplaces Type Stone, Gas/Propane, Mantel(s)
Equipment Refrigerator, Built-In Microwave, Dishwasher, Oven/Range - Gas, Stove
Fireplace Y
Appliance Refrigerator, Built-In Microwave, Dishwasher, Oven/Range - Gas, Stove
Heat Source Natural Gas
Laundry Main Floor
Exterior
Exterior Feature Porch(es), Deck(s)
Parking Features Inside Access
Garage Spaces 2.0
Pool Heated, In Ground
Water Access N
Roof Type Pitched
Accessibility None
Porch Porch(es), Deck(s)
Attached Garage 2
Total Parking Spaces 2
Garage Y
Building
Story 2
Sewer On Site Septic
Water Public
Architectural Style Colonial
Level or Stories 2
Additional Building Above Grade, Below Grade
Structure Type Cathedral Ceilings,Vaulted Ceilings
New Construction N
Schools
Elementary Schools Harrison Township E.S.
Middle Schools Clearview Regional M.S.
High Schools Clearview Regional H.S.
School District Clearview Regional Schools
Others
Senior Community No
Tax ID 08-00031 04-00006
Ownership Fee Simple
SqFt Source Assessor
Special Listing Condition Standard
Read Less Info
Want to know what your home might be worth? Contact us for a FREE valuation!

Our team is ready to help you sell your home for the highest possible price ASAP

Bought with Robert J Dick Sr • Keller Williams Realty - Washington Township







