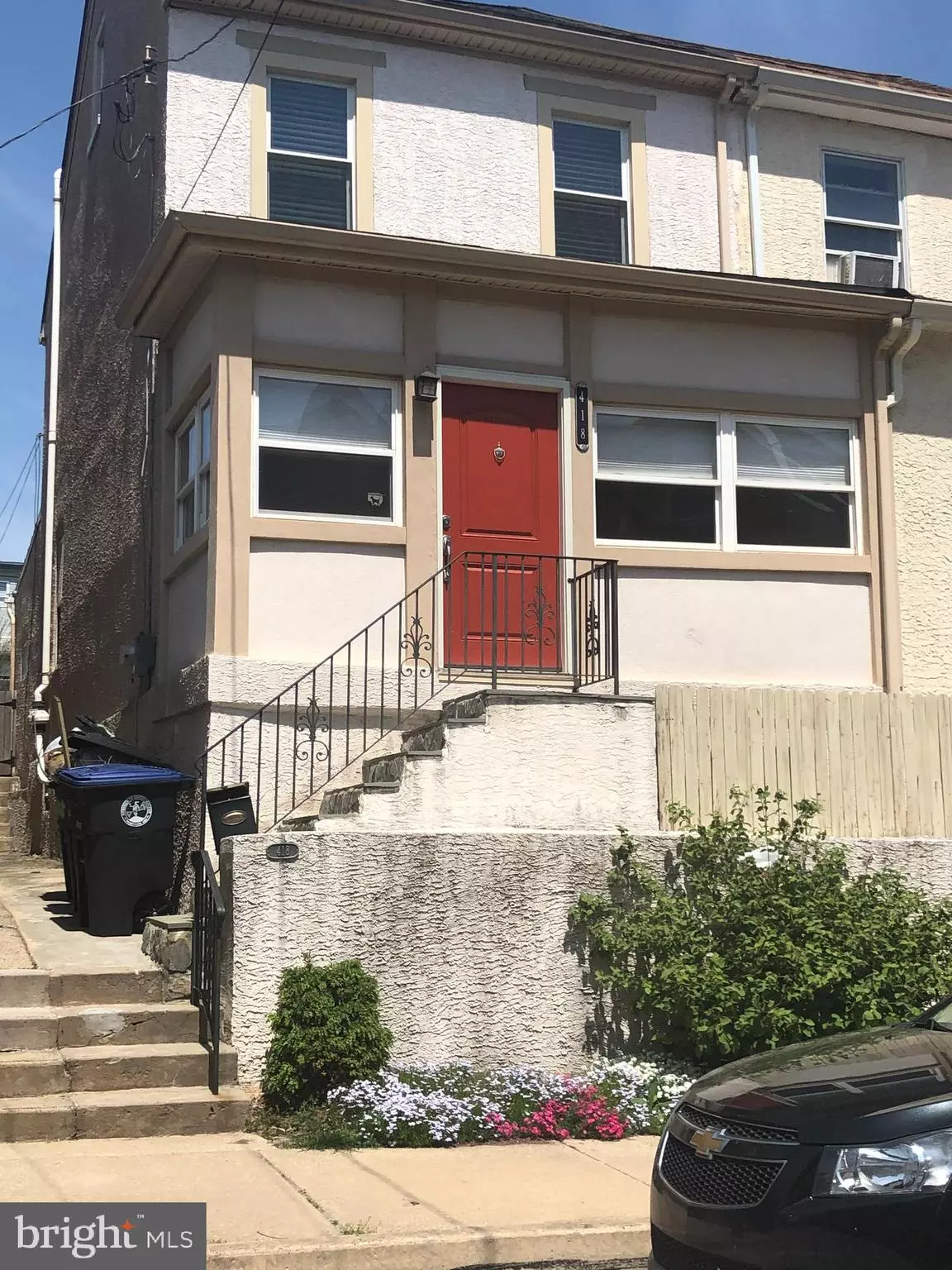$390,000
$395,000
1.3%For more information regarding the value of a property, please contact us for a free consultation.
3 Beds
2 Baths
1,360 SqFt
SOLD DATE : 06/10/2021
Key Details
Sold Price $390,000
Property Type Single Family Home
Sub Type Twin/Semi-Detached
Listing Status Sold
Purchase Type For Sale
Square Footage 1,360 sqft
Price per Sqft $286
Subdivision Conshohocken Sta
MLS Listing ID PAMC690812
Sold Date 06/10/21
Style Colonial
Bedrooms 3
Full Baths 1
Half Baths 1
HOA Y/N N
Abv Grd Liv Area 1,360
Originating Board BRIGHT
Year Built 1900
Annual Tax Amount $2,306
Tax Year 2020
Lot Size 2,400 Sqft
Acres 0.06
Property Description
From the minute you walk in you will be ready to call this meticulously maintained three bedroom home in Conshohocken yours! The first floor offers comfortable living spaces including an open floor plan with kitchen, dining room, family room and powder room. The updated kitchen features custom solid wood cabinets, tiled floor, granite countertops, tile backsplash, stainless steel appliances and an island that seats up to 3 people. The living spaces all include special touches such as shiplap, baseboard and crown molding with modern paint colors providing a fresh look. There is an enclosed front porch with enough space to use as a foyer, mudroom, office or reading nook. The second floor hosts 2 bedrooms with ample closet space and a full bath. The third floor offers a third private bedroom. Enjoy family BBQ’s in the fenced backyard with a paver patio and room for a garden. Park 2 cars in your own parking spots, rare for Conshohocken! Other upgrades include recessed lighting, restored hardwood floors, central air, and newer exterior doors. All of this and the convenience of living in Conshohocken. Just minutes to the trails, local hotspots, restaurant, major roadways, and public transportation!
Location
State PA
County Montgomery
Area Conshohocken Boro (10605)
Zoning R3
Rooms
Other Rooms Living Room, Dining Room, Bedroom 2, Bedroom 3, Kitchen, Bedroom 1
Basement Full, Unfinished
Interior
Interior Features Crown Moldings, Kitchen - Island, Recessed Lighting, Wood Floors, Ceiling Fan(s), Combination Kitchen/Dining, Dining Area
Hot Water Natural Gas
Heating Forced Air
Cooling Central A/C
Flooring Hardwood, Carpet
Equipment Built-In Microwave, Dishwasher, Dryer, Refrigerator, Washer
Fireplace N
Appliance Built-In Microwave, Dishwasher, Dryer, Refrigerator, Washer
Heat Source Natural Gas
Exterior
Garage Spaces 2.0
Fence Decorative
Water Access N
Accessibility None
Total Parking Spaces 2
Garage N
Building
Story 3
Sewer Public Sewer
Water Public
Architectural Style Colonial
Level or Stories 3
Additional Building Above Grade, Below Grade
New Construction N
Schools
School District Colonial
Others
Senior Community No
Tax ID 05-00-05432-008
Ownership Fee Simple
SqFt Source Assessor
Special Listing Condition Standard
Read Less Info
Want to know what your home might be worth? Contact us for a FREE valuation!

Our team is ready to help you sell your home for the highest possible price ASAP

Bought with Sarah W Forti • Keller Williams Realty Devon-Wayne







