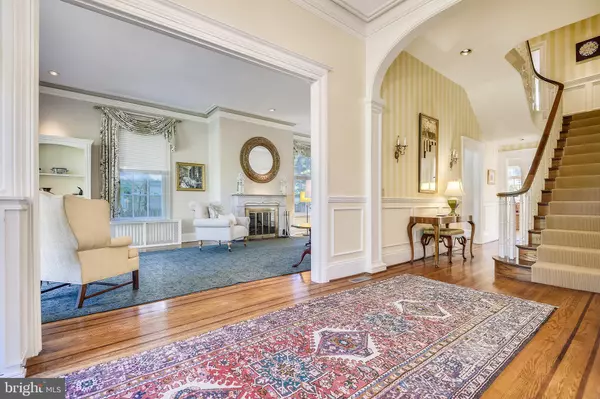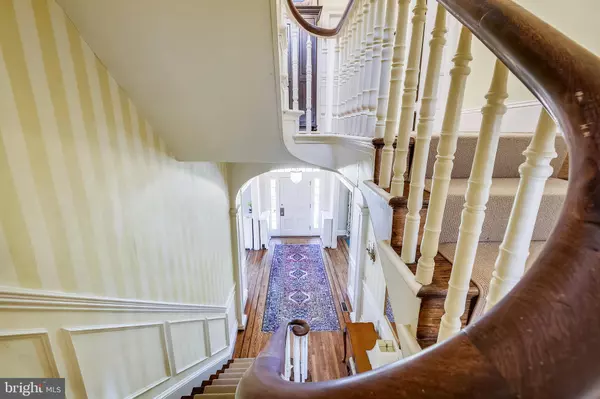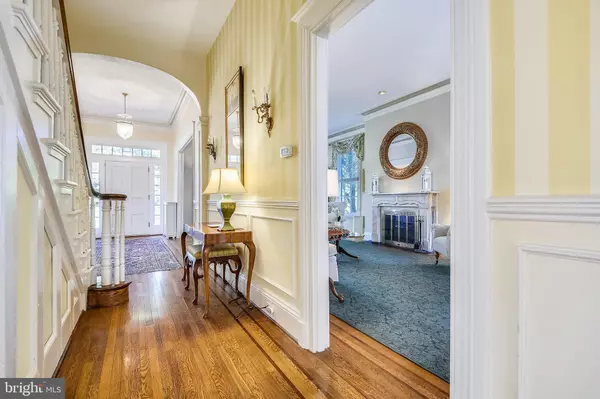$1,050,000
$1,050,000
For more information regarding the value of a property, please contact us for a free consultation.
5 Beds
5 Baths
6,025 SqFt
SOLD DATE : 08/14/2020
Key Details
Sold Price $1,050,000
Property Type Single Family Home
Sub Type Detached
Listing Status Sold
Purchase Type For Sale
Square Footage 6,025 sqft
Price per Sqft $174
Subdivision Guilford
MLS Listing ID MDBA513604
Sold Date 08/14/20
Style Traditional
Bedrooms 5
Full Baths 4
Half Baths 1
HOA Fees $61/ann
HOA Y/N Y
Abv Grd Liv Area 5,225
Originating Board BRIGHT
Year Built 1826
Annual Tax Amount $19,875
Tax Year 2019
Lot Size 0.556 Acres
Acres 0.56
Property Description
Truly One of a Kind ! Circa "1826" Majestic 3 Story Jewel in Premier Location of Guilford. Updated for Todays Living. Over 5200 SQ FT on .55 Acres. 5BR, 4.5BATHS. Exceptional Floor Plan for Entertaining and Family Gatherings. Exquisite Details include Soaring Ceilings, Mantels, Mouldings, Wood Floors. Stunning Entry Hall with Curved Stair Case. Gracious Formal Living Room and Dining Room with Fireplaces. Sunny Spacious Eat-In Gourmet Kitchen with Island and Table Area. Light Filled Family Room with Fireplace and Access to Patio. Gorgeous Views Overlooking Private Yard. Beautiful Landscaping Beckons You to Enjoy Outdoor Spaces,Including In-Ground Pool & Flag Stone Patio. Updates Include Master Bedroom Suite with WIC & Bathroom. 4 Additional Bedrooms/ 3 Baths on Upper Levels. Separate 2 Car Garage and Private Parking Pad. 3 Zone A/C. Impeccably Maintained Throughout. Close to Sherwood Gardens and Centered Between Downtown and Baltimore County. Please Follow CDC COVID Guidelines. See Tour: https://tour.truplace.com/property/1672/87796
Location
State MD
County Baltimore City
Zoning R-1-D
Rooms
Other Rooms Living Room, Dining Room, Primary Bedroom, Sitting Room, Bedroom 2, Bedroom 3, Bedroom 4, Bedroom 5, Kitchen, Family Room, Foyer, Breakfast Room, Mud Room, Storage Room, Bathroom 1, Bathroom 2, Bathroom 3, Primary Bathroom
Basement Connecting Stairway, Daylight, Partial, Interior Access, Poured Concrete, Sump Pump, Unfinished, Windows
Interior
Interior Features Additional Stairway, Attic, Breakfast Area, Built-Ins, Carpet, Ceiling Fan(s), Chair Railings, Crown Moldings, Curved Staircase, Floor Plan - Traditional, Formal/Separate Dining Room, Kitchen - Eat-In, Kitchen - Gourmet, Kitchen - Island, Kitchen - Table Space, Primary Bath(s), Pantry, Recessed Lighting, Upgraded Countertops, Wainscotting, Walk-in Closet(s), Window Treatments, Wood Floors
Hot Water Natural Gas
Heating Central
Cooling Central A/C
Flooring Hardwood, Carpet, Ceramic Tile
Fireplaces Number 2
Equipment Cooktop, Dishwasher, Disposal, Dryer, Exhaust Fan, Oven - Double, Refrigerator, Washer
Window Features Bay/Bow,Wood Frame
Appliance Cooktop, Dishwasher, Disposal, Dryer, Exhaust Fan, Oven - Double, Refrigerator, Washer
Heat Source Natural Gas
Laundry Basement
Exterior
Exterior Feature Patio(s), Porch(es), Terrace
Parking Features Garage Door Opener, Garage - Front Entry
Garage Spaces 6.0
Pool In Ground
Water Access N
Roof Type Slate
Accessibility None
Porch Patio(s), Porch(es), Terrace
Total Parking Spaces 6
Garage Y
Building
Story 3
Sewer Public Sewer
Water Public
Architectural Style Traditional
Level or Stories 3
Additional Building Above Grade, Below Grade
Structure Type High,9'+ Ceilings,Plaster Walls
New Construction N
Schools
School District Baltimore City Public Schools
Others
Senior Community No
Tax ID 0327134972 013
Ownership Fee Simple
SqFt Source Assessor
Special Listing Condition Standard
Read Less Info
Want to know what your home might be worth? Contact us for a FREE valuation!

Our team is ready to help you sell your home for the highest possible price ASAP

Bought with Noah T Mumaw • Coldwell Banker Realty







