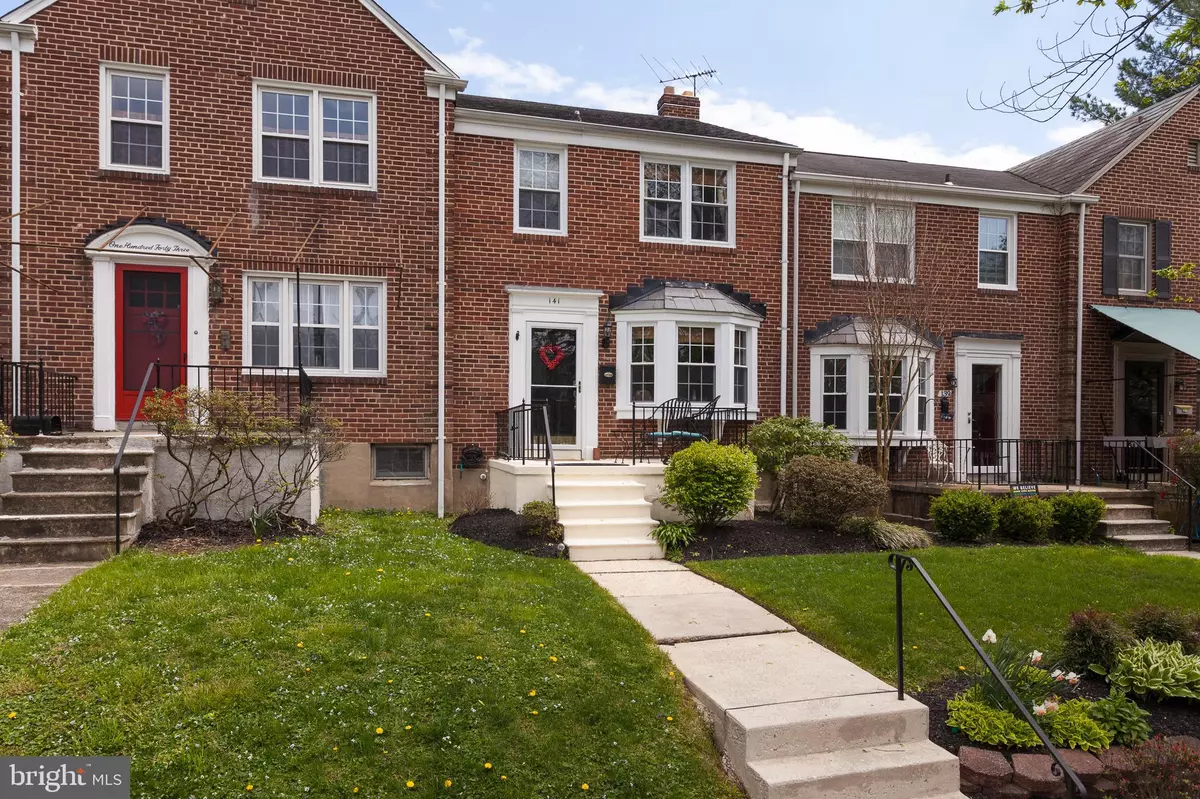$340,000
$335,000
1.5%For more information regarding the value of a property, please contact us for a free consultation.
3 Beds
2 Baths
1,451 SqFt
SOLD DATE : 06/28/2021
Key Details
Sold Price $340,000
Property Type Townhouse
Sub Type Interior Row/Townhouse
Listing Status Sold
Purchase Type For Sale
Square Footage 1,451 sqft
Price per Sqft $234
Subdivision Rodgers Forge
MLS Listing ID MDBC527064
Sold Date 06/28/21
Style Colonial
Bedrooms 3
Full Baths 1
Half Baths 1
HOA Y/N N
Abv Grd Liv Area 1,216
Originating Board BRIGHT
Year Built 1953
Annual Tax Amount $3,797
Tax Year 2021
Lot Size 1,938 Sqft
Acres 0.04
Property Description
Welcome to 141 Stanmore, nestled on the north side of Stevenson Lane. This 3BR/1.5 BA brick townhome in the highly sought-after, historic community of Rodgers Forge has many features sought frequently by buyers in today's market. One will notice the lovely exterior landscaping from the curb, including the freshly mulched flower beds and seasonal plants. Onto the interior, the first floor is situated as your traditional, quintessential Rodger's Forge townhome, with hardwood flooring throughout the living and dining room area, as well as the 2nd floor – the floors were completely refinished in 2017. Into the kitchen, one will find lovely quartz countertops and oak cabinetry, together with all stainless-steel GE appliances and a built-in microwave over the gas range. A new Kitchen Aid dishwasher was installed in 2015, and new garbage disposal in 2021. New, energy-efficient windows were installed in 2013. Onto the second floor, one will find three bedrooms, with a full bath which features traditional subway tile and an overhead cabinet for additional storage within the bathroom, along with a linen closet. A brand-new set of pull-down steps was installed for easy access to the attic to ensure safety when storing things above. A temperature-controlled attic fan was installed to help with circulation and temperature within the home, helping to mitigate utility bills in the warm summer months. One will find a partially finished basement, with the first half finished and the back half utilized as a storage and laundry area, inclusive of LG appliances and a cedar closet. The HVAC & mechanical systems were completely upgraded in 2020, which include a new Amana furnace, air conditioner, and thermostat, as well as a new hot water heater and sump pump. The fenced rear yard with patio, flower beds, and a patch of turf, allows for a place for four-legged friends without the hassle of time spent maintaining a large yard. The home is currently occupied with tenants whose lease agreement expiring May 2022 for $2,050 per month, the base rent will escalate to $2,150 on June 1, 2021. Additionally, a home warranty through American Home Shield will be offered as additional consideration. Don't miss your opportunity to own this lovely, well-maintained, and kept up, Rodgers Forge Home.
Location
State MD
County Baltimore
Zoning DR 10.5
Rooms
Other Rooms Living Room, Dining Room, Primary Bedroom, Bedroom 2, Kitchen, Family Room, Bedroom 1, Utility Room
Basement Combination, Partially Finished, Walkout Stairs, Sump Pump
Interior
Interior Features Kitchen - Galley, Formal/Separate Dining Room, Floor Plan - Traditional, Upgraded Countertops
Hot Water 60+ Gallon Tank
Heating Forced Air
Cooling Energy Star Cooling System
Flooring Hardwood
Equipment Built-In Microwave, Built-In Range, Energy Efficient Appliances, ENERGY STAR Clothes Washer, ENERGY STAR Dishwasher, ENERGY STAR Refrigerator, Icemaker, Refrigerator, Water Heater - High-Efficiency
Window Features Replacement
Appliance Built-In Microwave, Built-In Range, Energy Efficient Appliances, ENERGY STAR Clothes Washer, ENERGY STAR Dishwasher, ENERGY STAR Refrigerator, Icemaker, Refrigerator, Water Heater - High-Efficiency
Heat Source Natural Gas
Exterior
Water Access N
Roof Type Asphalt
Accessibility Other
Garage N
Building
Story 3
Sewer Public Sewer
Water Public
Architectural Style Colonial
Level or Stories 3
Additional Building Above Grade, Below Grade
New Construction N
Schools
School District Baltimore County Public Schools
Others
Pets Allowed N
Senior Community No
Tax ID 04090903673120
Ownership Fee Simple
SqFt Source Assessor
Acceptable Financing Cash, Conventional, FHA
Listing Terms Cash, Conventional, FHA
Financing Cash,Conventional,FHA
Special Listing Condition Standard
Read Less Info
Want to know what your home might be worth? Contact us for a FREE valuation!

Our team is ready to help you sell your home for the highest possible price ASAP

Bought with Cara B Chester • AB & Co Realtors, Inc.







