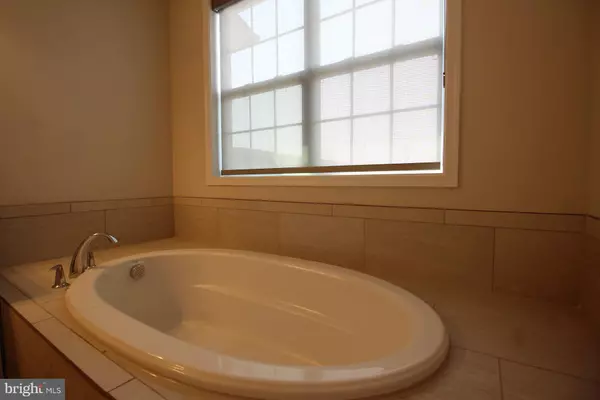$500,000
$485,000
3.1%For more information regarding the value of a property, please contact us for a free consultation.
3 Beds
3 Baths
2,452 SqFt
SOLD DATE : 08/06/2021
Key Details
Sold Price $500,000
Property Type Condo
Sub Type Condo/Co-op
Listing Status Sold
Purchase Type For Sale
Square Footage 2,452 sqft
Price per Sqft $203
Subdivision Buckingham At Loudoun Valley
MLS Listing ID VALO440414
Sold Date 08/06/21
Style Other
Bedrooms 3
Full Baths 2
Half Baths 1
Condo Fees $248/mo
HOA Y/N N
Abv Grd Liv Area 2,452
Originating Board BRIGHT
Year Built 2017
Annual Tax Amount $4,201
Tax Year 2021
Property Description
2 LEVEL, 1 CAR GARAGE STACKED TOWN HOME IN DESIRABLE LOUDOUN VALLEY With Every Upgrade Possible! Wide Plank Hardwood Flooring, Recessed Lighting, (Kitchen, Bathrooms and Foyer have Modern Luxury Vinyl Plank Waterproof Flooring), Granite Counters in Huge Kitchen, 2400 SQ FT of Living Space, Flooded with Sunlight, ELEGANT MASTER BATH WITH 2 PERSON TUB! Bedrooms are ALL ROOMY! Use of ALL Loudoun Valley Rec Facilities, Pools, Fitness Centers, COMMUTER DREAM Minutes From Toll Road and LC Pkwy, 10 MINS to Dulles, 15 MINS to Reston Town Center, Easy to TYSONS or PARK and RIDE! Popular Schools!
Location
State VA
County Loudoun
Zoning 01
Rooms
Other Rooms Living Room, Dining Room, Primary Bedroom, Bedroom 2, Bedroom 3, Kitchen, Family Room, Breakfast Room, Laundry, Bathroom 2, Primary Bathroom, Half Bath
Interior
Interior Features Dining Area, Family Room Off Kitchen, Floor Plan - Open, Formal/Separate Dining Room, Kitchen - Eat-In, Kitchen - Gourmet, Primary Bath(s), Pantry, Recessed Lighting, Soaking Tub, Tub Shower, Upgraded Countertops, Walk-in Closet(s), Wood Floors
Hot Water Electric
Heating Forced Air, Central
Cooling Programmable Thermostat, Central A/C
Flooring Wood, Partially Carpeted
Equipment Built-In Microwave, Cooktop, Dishwasher, Disposal, Dryer, Exhaust Fan, Icemaker, Microwave, Oven - Wall, Oven/Range - Gas, Range Hood, Refrigerator, Stainless Steel Appliances, Washer, Water Heater
Furnishings No
Window Features Insulated,Screens
Appliance Built-In Microwave, Cooktop, Dishwasher, Disposal, Dryer, Exhaust Fan, Icemaker, Microwave, Oven - Wall, Oven/Range - Gas, Range Hood, Refrigerator, Stainless Steel Appliances, Washer, Water Heater
Heat Source Natural Gas
Exterior
Parking Features Garage - Rear Entry, Garage Door Opener
Garage Spaces 1.0
Utilities Available Cable TV Available
Amenities Available Common Grounds, Pool - Outdoor, Swimming Pool, Tot Lots/Playground
Water Access N
Roof Type Tile
Accessibility None
Attached Garage 1
Total Parking Spaces 1
Garage Y
Building
Story 2
Sewer Public Sewer
Water Public
Architectural Style Other
Level or Stories 2
Additional Building Above Grade, Below Grade
Structure Type High,Tray Ceilings
New Construction N
Schools
Elementary Schools Rosa Lee Carter
Middle Schools Stone Hill
High Schools Rock Ridge
School District Loudoun County Public Schools
Others
Pets Allowed Y
HOA Fee Include Broadband,Cable TV,Common Area Maintenance,Lawn Maintenance,Management,Pool(s),Snow Removal,Trash
Senior Community No
Tax ID 123259303010
Ownership Condominium
Acceptable Financing Cash, Conventional
Listing Terms Cash, Conventional
Financing Cash,Conventional
Special Listing Condition Standard
Pets Allowed Breed Restrictions, Case by Case Basis, Number Limit, Pet Addendum/Deposit
Read Less Info
Want to know what your home might be worth? Contact us for a FREE valuation!

Our team is ready to help you sell your home for the highest possible price ASAP

Bought with Saad Jamil • Samson Properties







