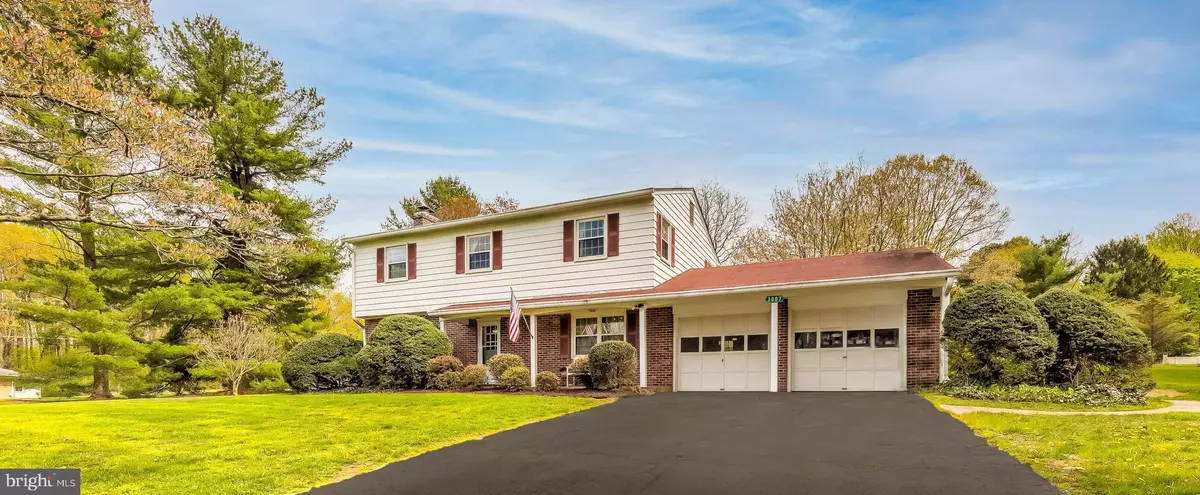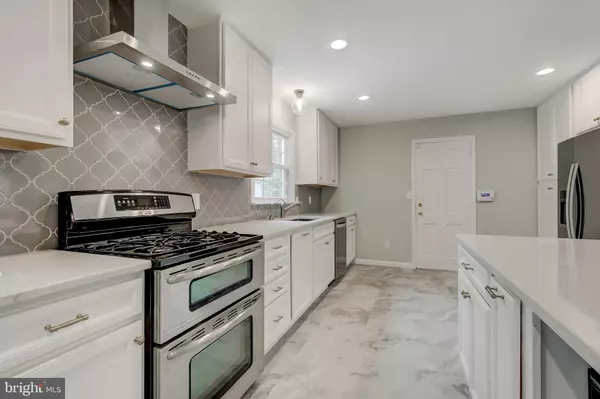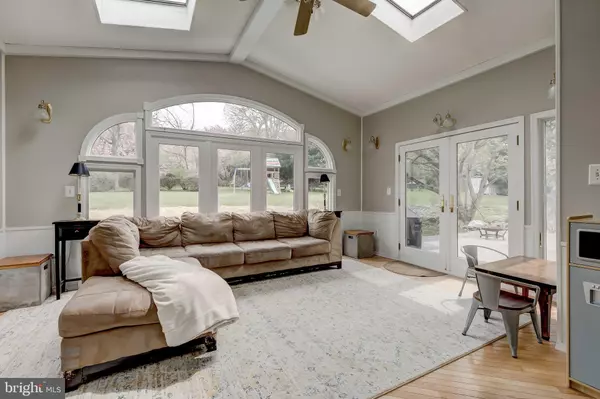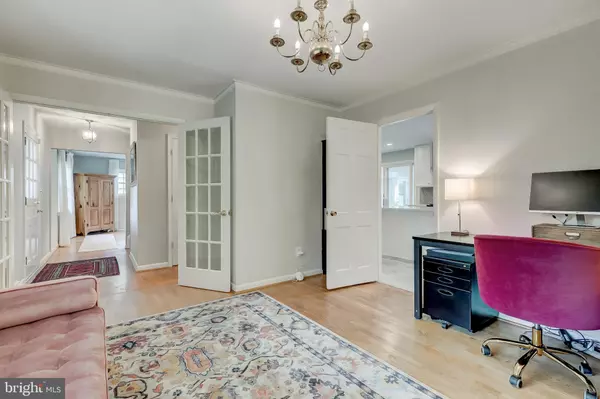$485,000
$509,900
4.9%For more information regarding the value of a property, please contact us for a free consultation.
4 Beds
3 Baths
3,004 SqFt
SOLD DATE : 06/10/2021
Key Details
Sold Price $485,000
Property Type Single Family Home
Sub Type Detached
Listing Status Sold
Purchase Type For Sale
Square Footage 3,004 sqft
Price per Sqft $161
Subdivision None Available
MLS Listing ID MDHR258962
Sold Date 06/10/21
Style Colonial
Bedrooms 4
Full Baths 2
Half Baths 1
HOA Fees $10/ann
HOA Y/N Y
Abv Grd Liv Area 2,428
Originating Board BRIGHT
Year Built 1966
Annual Tax Amount $4,198
Tax Year 2021
Lot Size 1.060 Acres
Acres 1.06
Lot Dimensions 224.00 x
Property Description
Welcome to 3007 Whitefield Road in the quiet community of Rolling Green. Beautifully updated 4 bed/2.5 bath colonial on over an acre of level land! So many updates including a complete kitchen renovation with quartz countertops, stainless appliances and open floor plan. Huge living room with wood burning fireplace. Garden/ sun room off kitchen has pallidum windows and amazing views. French doors open to brand new stamped concrete patio. Flex room can be used as formal DR, or office. Powder room on main level. Hardwood floors on main level and under carpet upstairs. Master suite features crown molding, private bath, dressing area and walk in closet. 3 additional bedrooms are spacious and charming. Finished lower level has plenty of room for entertaining, as well as lots of storage and large laundry area. @ car attached garage. Fresh paint through out entire home. Additional recent updates include: Culligan water treatment system, well pump, fireplace, HVAC system, septic tank replacement, recessed lighting throughout, electrical, and waterproofing. The community of Rolling Green is a non-HOA development, but has a voluntary Community Association that maintains the common areas at the neighborhood entrance and at the beautiful community lake. This is an absolutely amazing home in a wonderful neighborhood that will be your new forever home.
Location
State MD
County Harford
Zoning RR
Rooms
Other Rooms Dining Room, Primary Bedroom, Bedroom 2, Bedroom 3, Bedroom 4, Kitchen, Family Room, Sun/Florida Room, Laundry, Recreation Room, Primary Bathroom, Full Bath, Half Bath
Basement Fully Finished
Interior
Interior Features Bar, Breakfast Area, Carpet, Ceiling Fan(s), Crown Moldings, Dining Area, Family Room Off Kitchen, Floor Plan - Traditional, Kitchen - Eat-In, Formal/Separate Dining Room, Kitchen - Island, Primary Bath(s), Recessed Lighting, Upgraded Countertops, Walk-in Closet(s), Wood Floors
Hot Water Electric
Heating Forced Air
Cooling Central A/C, Ceiling Fan(s)
Fireplaces Number 1
Equipment Dishwasher, Dryer, Exhaust Fan, Icemaker, Oven/Range - Gas, Refrigerator, Stainless Steel Appliances, Washer, Microwave
Appliance Dishwasher, Dryer, Exhaust Fan, Icemaker, Oven/Range - Gas, Refrigerator, Stainless Steel Appliances, Washer, Microwave
Heat Source Natural Gas
Laundry Lower Floor
Exterior
Parking Features Garage - Front Entry
Garage Spaces 6.0
Water Access N
Accessibility Other
Attached Garage 2
Total Parking Spaces 6
Garage Y
Building
Story 3
Sewer Community Septic Tank, Private Septic Tank
Water Well
Architectural Style Colonial
Level or Stories 3
Additional Building Above Grade, Below Grade
New Construction N
Schools
Elementary Schools Churchville
Middle Schools Southampton
High Schools C Milton Wright
School District Harford County Public Schools
Others
Senior Community No
Tax ID 1303114600
Ownership Fee Simple
SqFt Source Assessor
Special Listing Condition Standard
Read Less Info
Want to know what your home might be worth? Contact us for a FREE valuation!

Our team is ready to help you sell your home for the highest possible price ASAP

Bought with Aidan M Jones • Northrop Realty







