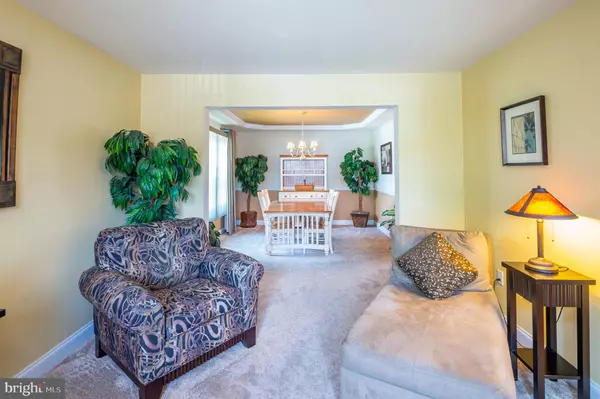$340,000
$359,000
5.3%For more information regarding the value of a property, please contact us for a free consultation.
4 Beds
4 Baths
3,096 SqFt
SOLD DATE : 11/15/2021
Key Details
Sold Price $340,000
Property Type Single Family Home
Sub Type Detached
Listing Status Sold
Purchase Type For Sale
Square Footage 3,096 sqft
Price per Sqft $109
Subdivision Bryn Mawr Estates
MLS Listing ID PABK2003816
Sold Date 11/15/21
Style Traditional
Bedrooms 4
Full Baths 2
Half Baths 2
HOA Y/N N
Abv Grd Liv Area 3,096
Originating Board BRIGHT
Year Built 2005
Annual Tax Amount $7,106
Tax Year 2021
Lot Size 7,405 Sqft
Acres 0.17
Lot Dimensions 0.00 x 0.00
Property Description
Welcome to 750 Wilson Ct! This outstanding home in Bryn Mawr Estates is situated on a fantastic corner lot on a quiet cul-de-sac! With 4 bedrooms, 2 full, and 2 half baths, plus a full finished basement, the home is immaculate and is move in ready! The foyer opens to the formal living room with a pass through to a large eat in kitchen complete with center island, pantry, and stainless-steel appliances. A half wall separates the dining area from an inviting family room with gas fireplace. There is also a formal dining room that is a great space to entertain and to enjoy special meals. The second floor boasts a spacious main bedroom suite with a delightful sitting area, his and hers walk in closets and huge main bath en suite with a jetted tub and stand alone shower. A wide, bright hallways leads to 3 additional bedrooms, another full bath, and a convenient 2nd level laundry with a raised platform for the washer and dryer and a utility sink. The fully finished lower level offers even more living space with a built-in bar, lots of space for media and games, and a half bath. There are also several storage areas and bilco doors for outside access! You will love the back yard with a wonderful Trex deck, raised garden beds, and shed. The mature grape vines that yield fruit are a lovely addition to the vinyl fenced in yard. The 2 car garage is over sized with extra length and width and has a shop area for projects! There are so many additional features such as a full house water filtration and sanitation system, ceiling fans throughout, a non-monitored outside camera system that make this home a must see! Seller is relocating--Make us an offer!
Location
State PA
County Berks
Area Wernersville Boro (10290)
Zoning SUBURBAN RESIDENTIAL
Rooms
Other Rooms Living Room, Dining Room, Bedroom 2, Bedroom 3, Bedroom 4, Kitchen, Family Room, Bedroom 1
Basement Full, Fully Finished, Outside Entrance
Interior
Interior Features Ceiling Fan(s), Dining Area, Family Room Off Kitchen, Kitchen - Eat-In, Kitchen - Island, Walk-in Closet(s), Water Treat System, Window Treatments
Hot Water Natural Gas
Heating Forced Air
Cooling Central A/C
Flooring Carpet
Fireplaces Number 1
Fireplaces Type Fireplace - Glass Doors
Equipment Dishwasher, Dryer, Microwave, Oven/Range - Gas, Refrigerator, Washer, Water Conditioner - Owned, Water Heater
Fireplace Y
Appliance Dishwasher, Dryer, Microwave, Oven/Range - Gas, Refrigerator, Washer, Water Conditioner - Owned, Water Heater
Heat Source Natural Gas
Laundry Upper Floor
Exterior
Exterior Feature Deck(s)
Parking Features Garage - Front Entry
Garage Spaces 4.0
Fence Vinyl
Water Access N
Roof Type Shingle
Accessibility None
Porch Deck(s)
Attached Garage 2
Total Parking Spaces 4
Garage Y
Building
Story 2
Foundation Concrete Perimeter
Sewer Public Sewer
Water Public
Architectural Style Traditional
Level or Stories 2
Additional Building Above Grade, Below Grade
Structure Type Dry Wall
New Construction N
Schools
School District Conrad Weiser Area
Others
Senior Community No
Tax ID 90-4366-05-29-3680
Ownership Fee Simple
SqFt Source Assessor
Security Features Exterior Cameras,Non-Monitored
Acceptable Financing Cash, Conventional, FHA, VA
Listing Terms Cash, Conventional, FHA, VA
Financing Cash,Conventional,FHA,VA
Special Listing Condition Standard
Read Less Info
Want to know what your home might be worth? Contact us for a FREE valuation!

Our team is ready to help you sell your home for the highest possible price ASAP

Bought with Cynthia Ann Borelli • Century 21 Gold







