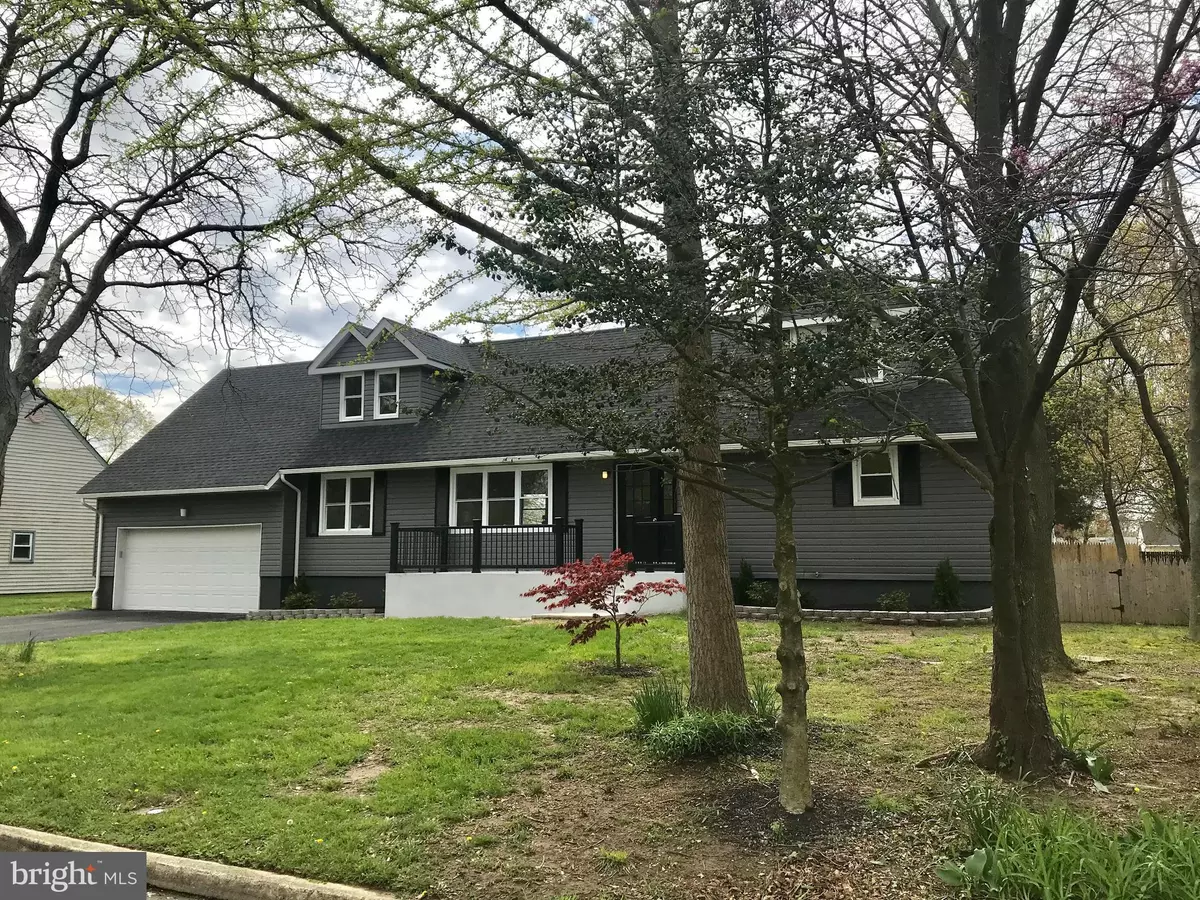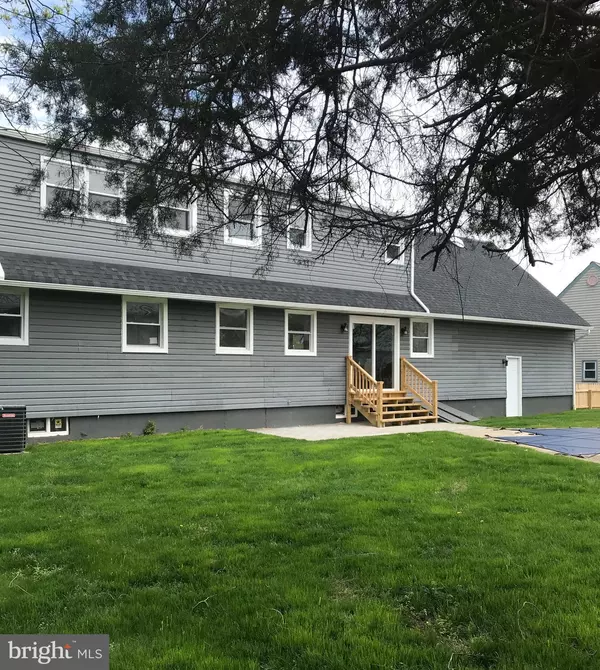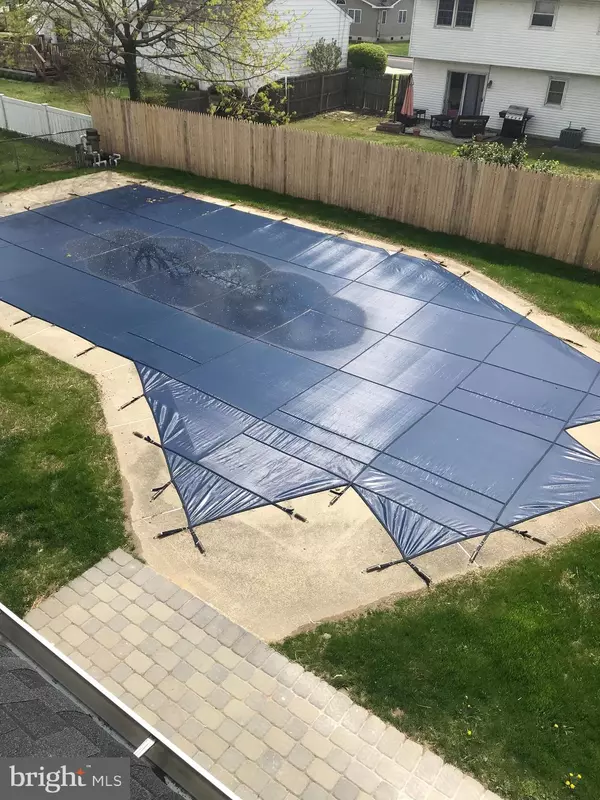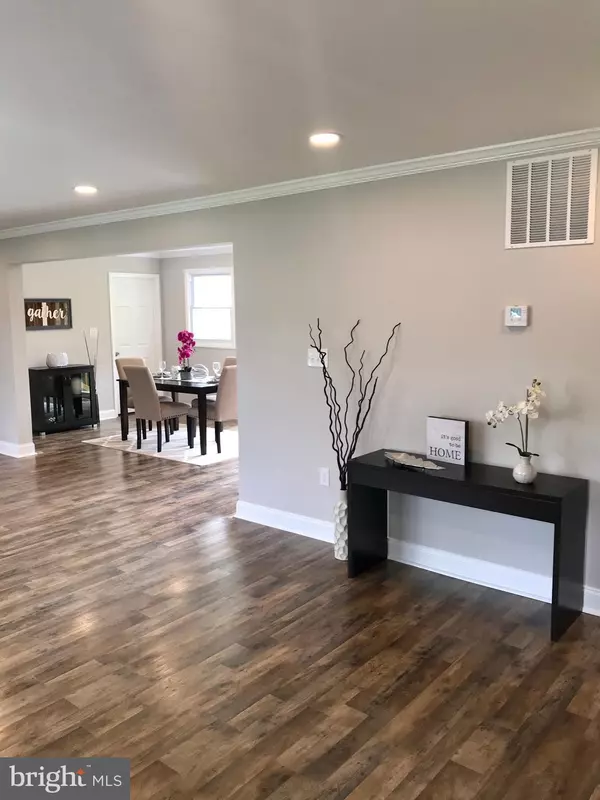$218,000
$215,000
1.4%For more information regarding the value of a property, please contact us for a free consultation.
4 Beds
3 Baths
1,707 SqFt
SOLD DATE : 06/29/2020
Key Details
Sold Price $218,000
Property Type Single Family Home
Sub Type Detached
Listing Status Sold
Purchase Type For Sale
Square Footage 1,707 sqft
Price per Sqft $127
Subdivision None Available
MLS Listing ID NJSA137466
Sold Date 06/29/20
Style Cape Cod
Bedrooms 4
Full Baths 3
HOA Y/N N
Abv Grd Liv Area 1,707
Originating Board BRIGHT
Year Built 1963
Annual Tax Amount $8,522
Tax Year 2019
Lot Size 10,000 Sqft
Acres 0.23
Lot Dimensions 100.00 x 100.00
Property Description
Back on the Market!!! This captivating remodeled 4 bedroom, 3 full baths, open floor plan Cape Cod features a luxurious Master bedroom suite,in-ground pool, full unfinished basement and so much more. As you pull up to this Captivating home the first things you notice are the beautiful exterior updates: New 4 car parking asphalt driveway, double car garage door w/remote, new roof, new windows, new gutters, and downspouts, landscaped front, new front porch with black railing, fenced in rear yard w/ in- ground pool that has a new pool liner, new cover, and new pool motor.Entering into this Move-in Ready home your eyes will quickly fix on the gleaming laminate hardwood flooring throughout the living/family room, crown molding, LED recess lighting, white 2 inch faux wood blinds. The entry continues to the Dining area with a new white sliding glass door leading to the brick patio, rear fenced yard, graciously size in-ground pool set the stage for great family entertainment.Finishing the main level is the completely remodel kitchen with ample w/White Shaker kitchen cabinets and nickel-plated handles, ceramic tile backsplash, and flooring, granite counter-tops, under-mount sink, 4 pc stainless steel kitchen appliances, LED recess lights. The first fully upgraded bathroom with tile shower and floors, main floor laundry/mudroom and 2 of the great size 3 bedrooms with carpet and ceiling fans.On the second level of this Impeccable Cape Cod home is the luxurious master bedroom with a sitting area, his and her closets, ceiling fan, tiled master bathroom w/double sink vanity, LED recess light. The 4 bedrooms with carpet, ceiling fan, and private full tiled bathroom. NOTE: The county records show this home as out of a flood zone area and status X(500) . Homeowner was told by an insurance company that X(500) means low rick flood area.
Location
State NJ
County Salem
Area Pennsville Twp (21709)
Zoning 01
Rooms
Other Rooms Living Room, Dining Room, Primary Bedroom, Bedroom 2, Bedroom 3, Bedroom 4, Kitchen, Basement, Laundry, Bathroom 1, Bathroom 3, Primary Bathroom
Basement Full, Heated, Connecting Stairway
Main Level Bedrooms 4
Interior
Interior Features Attic, Carpet, Ceiling Fan(s), Crown Moldings, Dining Area, Entry Level Bedroom, Floor Plan - Open, Recessed Lighting, Primary Bath(s), Tub Shower, Upgraded Countertops, Walk-in Closet(s), Window Treatments
Hot Water Natural Gas
Heating Forced Air
Cooling Central A/C
Flooring Carpet, Ceramic Tile, Laminated
Equipment Dishwasher, Disposal, Oven/Range - Gas, Stainless Steel Appliances, Built-In Microwave
Furnishings No
Fireplace N
Window Features Insulated,Screens,Vinyl Clad
Appliance Dishwasher, Disposal, Oven/Range - Gas, Stainless Steel Appliances, Built-In Microwave
Heat Source Natural Gas
Laundry Main Floor, Hookup
Exterior
Exterior Feature Porch(es), Patio(s), Roof
Parking Features Built In, Garage - Front Entry, Garage Door Opener, Inside Access, Additional Storage Area
Garage Spaces 2.0
Fence Wood
Pool Concrete, In Ground, Permits
Utilities Available Cable TV Available, Natural Gas Available, Sewer Available, Water Available
Water Access N
View Street
Roof Type Architectural Shingle,Shingle
Accessibility None
Porch Porch(es), Patio(s), Roof
Attached Garage 2
Total Parking Spaces 2
Garage Y
Building
Lot Description Cleared, Interior, Front Yard, Irregular, Landscaping, Private
Story 2
Foundation Concrete Perimeter
Sewer No Septic System
Water Public
Architectural Style Cape Cod
Level or Stories 2
Additional Building Above Grade, Below Grade
Structure Type Dry Wall
New Construction N
Schools
Elementary Schools Penn Beach
Middle Schools Pennsville
High Schools Pennsville Memorial
School District Pennsville Township Public Schools
Others
Pets Allowed N
Senior Community No
Tax ID 09-03006-00002
Ownership Fee Simple
SqFt Source Assessor
Security Features Carbon Monoxide Detector(s),Main Entrance Lock,Smoke Detector
Acceptable Financing FHA, Conventional, Cash, USDA
Horse Property N
Listing Terms FHA, Conventional, Cash, USDA
Financing FHA,Conventional,Cash,USDA
Special Listing Condition Standard
Read Less Info
Want to know what your home might be worth? Contact us for a FREE valuation!

Our team is ready to help you sell your home for the highest possible price ASAP

Bought with Non Member • Non Subscribing Office







