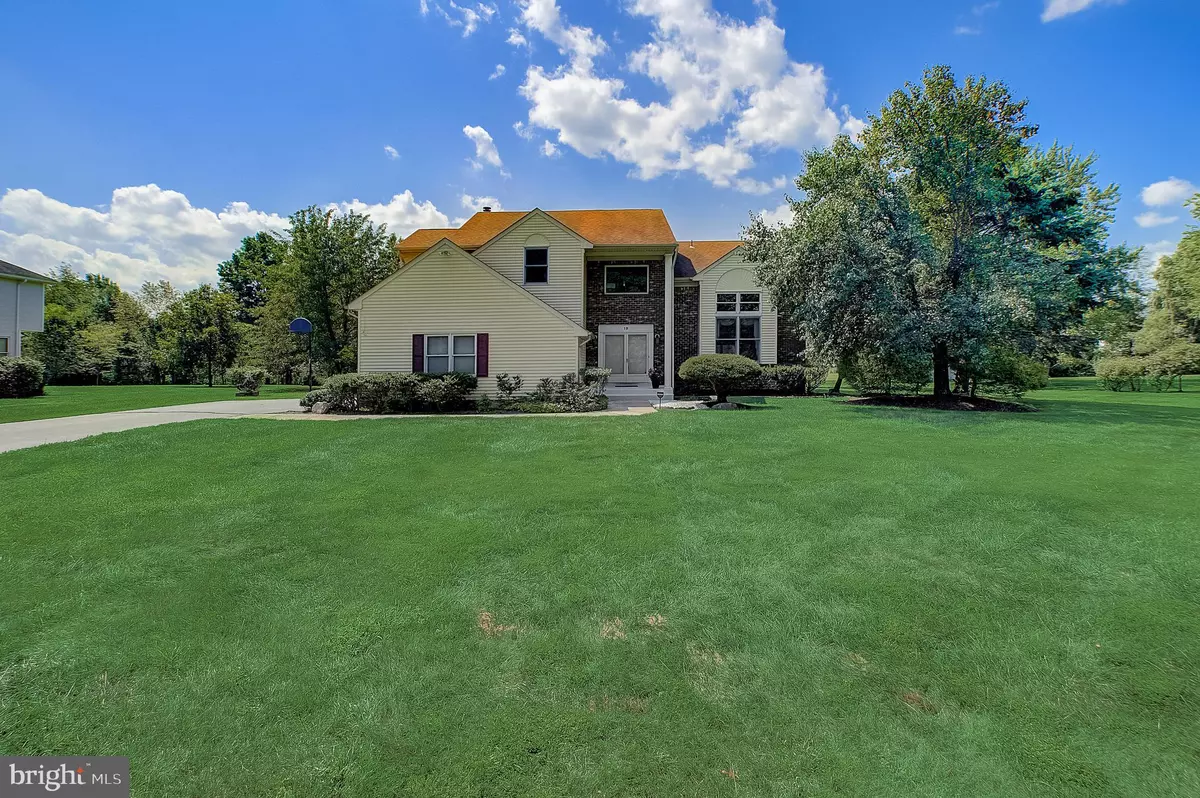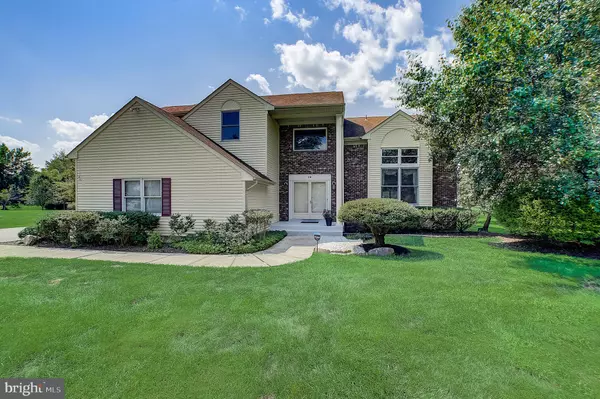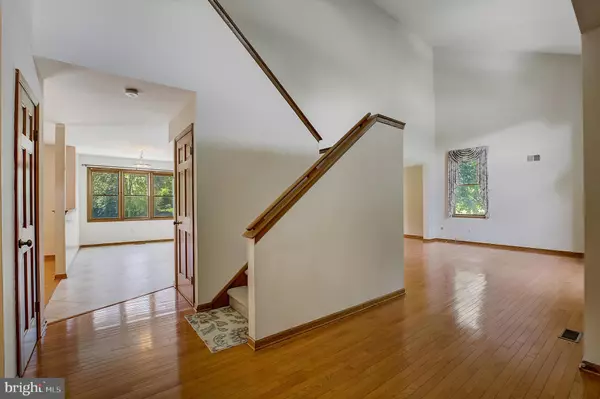$730,000
$720,000
1.4%For more information regarding the value of a property, please contact us for a free consultation.
4 Beds
3 Baths
2,661 SqFt
SOLD DATE : 10/29/2021
Key Details
Sold Price $730,000
Property Type Single Family Home
Sub Type Detached
Listing Status Sold
Purchase Type For Sale
Square Footage 2,661 sqft
Price per Sqft $274
Subdivision Heatherfield
MLS Listing ID NJME2004076
Sold Date 10/29/21
Style Contemporary
Bedrooms 4
Full Baths 2
Half Baths 1
HOA Y/N N
Abv Grd Liv Area 2,661
Originating Board BRIGHT
Year Built 1989
Annual Tax Amount $17,309
Tax Year 2020
Lot Size 0.750 Acres
Acres 0.75
Lot Dimensions 0.00 x 0.00
Property Description
Welcome to this 4 bedroom, 2.5 bathroom home with lots of natural light in the highly sought after Heatherfield Community. Enter into the home and be greeted by the vaulted ceilings and hardwood floors in the foyer and living room that lead to the formal dining room. The eat-in kitchen features a center island and windows overlooking the private backyard. An open floor plan to the den with a fireplace has a sliding glass door that leads to a patio in your very spacious yard that backs to green space for extra privacy, plenty big enough to add a pool. You also have a half bath, and laundry room to finish the first floor. Upstairs you will find a primary bedroom with walk-in closets and a primary bathroom. There are 3 nice sized bedrooms with a hall bathroom. There is an oversized 2 car direct entry garage and a large driveway, great for extra cars or an off-street basketball hoop. The finished basement offers an office with a large closet, spacious open area for multipurpose use, and additional storage space. Privacy abounds as the home backs to green space and no home directly across from you. Enjoy the privacy while being conveniently located to all that highly-regarded West Windsor has to offer! Students in West Windsor attend the highly-rated West Windsor Plainsboro school district. Conveniently located close to shopping, restaurants, major highways, and the Princeton Junction train station.
Location
State NJ
County Mercer
Area West Windsor Twp (21113)
Zoning R-2
Rooms
Other Rooms Living Room, Dining Room, Primary Bedroom, Bedroom 2, Bedroom 3, Kitchen, Family Room, Bedroom 1, Office, Recreation Room, Primary Bathroom
Basement Full, Fully Finished
Interior
Interior Features Kitchen - Island, Skylight(s), Sprinkler System, Breakfast Area, Carpet, Family Room Off Kitchen, Formal/Separate Dining Room, Kitchen - Eat-In, Kitchen - Table Space, Pantry, Primary Bath(s), Soaking Tub, Stall Shower, Tub Shower, Walk-in Closet(s), Wood Floors
Hot Water Natural Gas
Heating Forced Air
Cooling Central A/C
Flooring Ceramic Tile, Carpet, Solid Hardwood
Fireplaces Number 1
Equipment Dishwasher, Dryer, Microwave, Oven/Range - Gas, Refrigerator, Stainless Steel Appliances, Washer
Fireplace Y
Appliance Dishwasher, Dryer, Microwave, Oven/Range - Gas, Refrigerator, Stainless Steel Appliances, Washer
Heat Source Natural Gas
Laundry Main Floor
Exterior
Exterior Feature Patio(s)
Parking Features Garage - Side Entry
Garage Spaces 2.0
Utilities Available Cable TV
Water Access N
Accessibility None
Porch Patio(s)
Attached Garage 2
Total Parking Spaces 2
Garage Y
Building
Lot Description Backs to Trees
Story 2
Sewer Public Sewer
Water Public
Architectural Style Contemporary
Level or Stories 2
Additional Building Above Grade, Below Grade
Structure Type Cathedral Ceilings,9'+ Ceilings,High
New Construction N
Schools
School District West Windsor-Plainsboro Regional
Others
Pets Allowed Y
Senior Community No
Tax ID 13-00021 26-00009
Ownership Fee Simple
SqFt Source Estimated
Security Features Security System
Acceptable Financing Cash, Conventional, FHA, VA
Listing Terms Cash, Conventional, FHA, VA
Financing Cash,Conventional,FHA,VA
Special Listing Condition Standard
Pets Allowed No Pet Restrictions
Read Less Info
Want to know what your home might be worth? Contact us for a FREE valuation!

Our team is ready to help you sell your home for the highest possible price ASAP

Bought with PRITI DUTTA • Franko Realty, LLC







