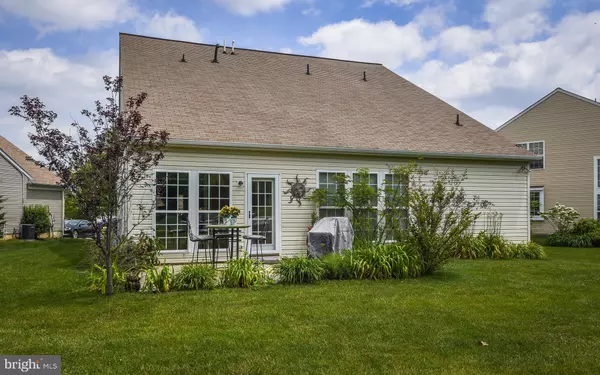$290,000
$305,000
4.9%For more information regarding the value of a property, please contact us for a free consultation.
3 Beds
3 Baths
2,600 SqFt
SOLD DATE : 09/18/2020
Key Details
Sold Price $290,000
Property Type Single Family Home
Sub Type Detached
Listing Status Sold
Purchase Type For Sale
Square Footage 2,600 sqft
Price per Sqft $111
Subdivision Blueberry Ridge
MLS Listing ID NJAC113868
Sold Date 09/18/20
Style Ranch/Rambler
Bedrooms 3
Full Baths 3
HOA Fees $150/mo
HOA Y/N Y
Abv Grd Liv Area 2,600
Originating Board BRIGHT
Year Built 2006
Annual Tax Amount $6,781
Tax Year 2019
Lot Dimensions 33.00 x 216.16
Property Description
Sometimes making the decision to "right-size" your home is hard, but not this time. This extraordinary home makes the decision an easy one! Beautifully situated on a large lot (one of the largest in the development at almost half an acre) you won't feel as though you're living on top of your neighbors and you will also have the benefit of enjoying the picturesque and private backyard that backs to woods. If the exterior setting doesn't have you ready to jump on this marvelous home the interior will. As you enter the home you will enjoy both an open feeling while still having the benefit of a formal dining room, an eat in kitchen and a huge living/great room. Speaking of that formal dining room; it comes complete with wainscoting, crown molding and floor to ceiling windows. The spacious eat-in kitchen has upgraded cherry cabinets, Corian countertops, stainless steel appliances, as well as a pantry and pot rack. The dramatic vaulted ceiling in the living/great room and the floor to ceiling windows combine to make this room feel bright and airy while also being open to the kitchen and sunroom to make entertaining a breeze. The sunroom is located off the living room and makes for a wonderfully sunny and quiet space to enjoy a cup of tea and a book while taking in the park-like backyard from even more floor to ceiling windows. The master bedroom features a tray ceiling, large walk-in closet and an en-suite bathroom with dual vanity sinks, a private water closet and a large handicap accessible stall shower. The additional bedroom, bathroom and the laundry room complete the main floor of this home. Upstairs you will find even more space for entertaining with the loft area that overlooks the living/great room, a custom billiard room with heat and air and another full bedroom and bathroom for overnight guests/grandchildren. The main living areas of the first floor all feature upgraded moldings, soothing wall colors and hardwood floors. The two car attached garage, and multiple walk-in closets throughout the home allow for storage space so you will be able to hold on to all your important things. If you've been considering making a move to an Active Adult community where you no longer need to worry about snow removal and lawn care and would like a club house without having a large monthly association this is one house you MUST see!!
Location
State NJ
County Atlantic
Area Hammonton Town (20113)
Zoning RESIDENTIAL
Rooms
Other Rooms Dining Room, Primary Bedroom, Kitchen, Family Room, Sun/Florida Room, Loft, Bathroom 2, Bonus Room, Additional Bedroom
Main Level Bedrooms 2
Interior
Interior Features Ceiling Fan(s), Chair Railings, Crown Moldings, Entry Level Bedroom, Family Room Off Kitchen, Primary Bath(s), Pantry, Recessed Lighting, Upgraded Countertops, Wainscotting
Hot Water Natural Gas
Heating Forced Air
Cooling Central A/C
Flooring Carpet, Hardwood, Ceramic Tile
Equipment Built-In Microwave, Dishwasher, Disposal, Dryer, Dryer - Front Loading, Dryer - Gas, Icemaker, Microwave, Oven - Self Cleaning, Oven/Range - Gas, Refrigerator, Stainless Steel Appliances, Washer - Front Loading, Water Heater
Fireplace N
Appliance Built-In Microwave, Dishwasher, Disposal, Dryer, Dryer - Front Loading, Dryer - Gas, Icemaker, Microwave, Oven - Self Cleaning, Oven/Range - Gas, Refrigerator, Stainless Steel Appliances, Washer - Front Loading, Water Heater
Heat Source Natural Gas
Laundry Main Floor
Exterior
Parking Features Garage - Front Entry, Garage Door Opener, Additional Storage Area
Garage Spaces 6.0
Amenities Available Club House, Exercise Room, Meeting Room
Water Access N
View Trees/Woods
Roof Type Shingle
Accessibility Accessible Switches/Outlets
Attached Garage 2
Total Parking Spaces 6
Garage Y
Building
Lot Description Backs to Trees, Cul-de-sac, Irregular
Story 1.5
Sewer Public Sewer
Water Public
Architectural Style Ranch/Rambler
Level or Stories 1.5
Additional Building Above Grade, Below Grade
Structure Type Dry Wall,Cathedral Ceilings,9'+ Ceilings
New Construction N
Schools
School District Hammonton Town Schools
Others
Pets Allowed Y
HOA Fee Include Common Area Maintenance,Lawn Maintenance,Management,Recreation Facility,Snow Removal
Senior Community Yes
Age Restriction 50
Tax ID 13-01803-00011 39
Ownership Fee Simple
SqFt Source Assessor
Security Features Security System,Smoke Detector
Acceptable Financing FHA, Cash, Conventional, VA
Listing Terms FHA, Cash, Conventional, VA
Financing FHA,Cash,Conventional,VA
Special Listing Condition Standard
Pets Allowed Number Limit
Read Less Info
Want to know what your home might be worth? Contact us for a FREE valuation!

Our team is ready to help you sell your home for the highest possible price ASAP

Bought with Gina Romano • Romano Realty







