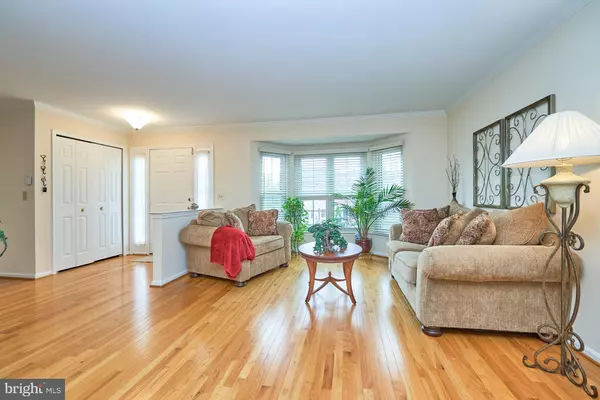$377,000
$367,000
2.7%For more information regarding the value of a property, please contact us for a free consultation.
3 Beds
4 Baths
2,280 SqFt
SOLD DATE : 03/31/2020
Key Details
Sold Price $377,000
Property Type Townhouse
Sub Type End of Row/Townhouse
Listing Status Sold
Purchase Type For Sale
Square Footage 2,280 sqft
Price per Sqft $165
Subdivision Foxborough
MLS Listing ID VAPW488562
Sold Date 03/31/20
Style Traditional
Bedrooms 3
Full Baths 2
Half Baths 2
HOA Fees $75/qua
HOA Y/N Y
Abv Grd Liv Area 1,684
Originating Board BRIGHT
Year Built 1994
Annual Tax Amount $4,195
Tax Year 2019
Lot Size 2,675 Sqft
Acres 0.06
Property Description
You will love this absolutely immaculate end unit brick & vinyl front town home. Main Level Hardwood Floors grace the Foyer, Living Room & Dining Room. Enjoy the Gourmet Kitchen complete w/Granite Counter Tops, Designer Back Splash & Black Appliances. Breakfast Nook leads to Sliding Glass Door which overlooks Large Rear Yard, Deck & Tall Privacy Fence. Neutral Designer Paint Colors allow new Owner a variety of options. Upper Level features Hardwood Floors in all Bedrooms. Master Bedroom Suite w/Crown Moldings & Ceiling Fan. Upgraded Master Bathroom w/Designer Shower Glass Doors, Ceramic Tile, Granite Counter Tops & New Lighting Fixtures. Spacious Lower Level Recreation Room complete with Crown Moldings, Half bath, storage and Sliding Glass Door leading to Fenced Rear Yard - Plus the Gas Fireplace w/Decorator Mantel & Marble Surround. Roof replaced in 2015, HVAC in 2013, Ovens and Cook top in 2014.
Location
State VA
County Prince William
Zoning R6
Rooms
Other Rooms Living Room, Dining Room, Primary Bedroom, Bedroom 2, Bedroom 3, Kitchen, Foyer, Breakfast Room, Laundry, Recreation Room, Primary Bathroom, Full Bath, Half Bath
Basement Full
Interior
Interior Features Breakfast Area, Carpet, Ceiling Fan(s), Chair Railings, Crown Moldings, Floor Plan - Open, Recessed Lighting, Pantry, Soaking Tub, Stall Shower, Kitchen - Island, Wainscotting, Walk-in Closet(s), Wood Floors
Hot Water Natural Gas
Heating Forced Air
Cooling Central A/C
Fireplaces Number 1
Fireplaces Type Fireplace - Glass Doors
Equipment Dryer, Washer, Cooktop, Dishwasher, Disposal, Refrigerator, Icemaker, Oven - Wall, Microwave
Fireplace Y
Appliance Dryer, Washer, Cooktop, Dishwasher, Disposal, Refrigerator, Icemaker, Oven - Wall, Microwave
Heat Source Natural Gas
Exterior
Exterior Feature Deck(s)
Parking Features Garage - Front Entry, Garage Door Opener
Garage Spaces 1.0
Fence Fully, Rear, Wood
Amenities Available Basketball Courts, Tot Lots/Playground
Water Access N
Roof Type Asphalt,Shingle
Street Surface Black Top,Paved
Accessibility None
Porch Deck(s)
Attached Garage 1
Total Parking Spaces 1
Garage Y
Building
Lot Description Corner, Cul-de-sac, Landscaping, No Thru Street, Rear Yard
Story 3+
Sewer Public Sewer
Water Public
Architectural Style Traditional
Level or Stories 3+
Additional Building Above Grade, Below Grade
Structure Type Dry Wall
New Construction N
Schools
Elementary Schools Bristow Run
Middle Schools Gainesville
High Schools Patriot
School District Prince William County Public Schools
Others
HOA Fee Include Snow Removal,Trash
Senior Community No
Tax ID 7496-31-8413
Ownership Fee Simple
SqFt Source Estimated
Security Features Electric Alarm
Special Listing Condition Standard
Read Less Info
Want to know what your home might be worth? Contact us for a FREE valuation!

Our team is ready to help you sell your home for the highest possible price ASAP

Bought with Zinta K. Rodgers-Rickert • RE/MAX Gateway, LLC







