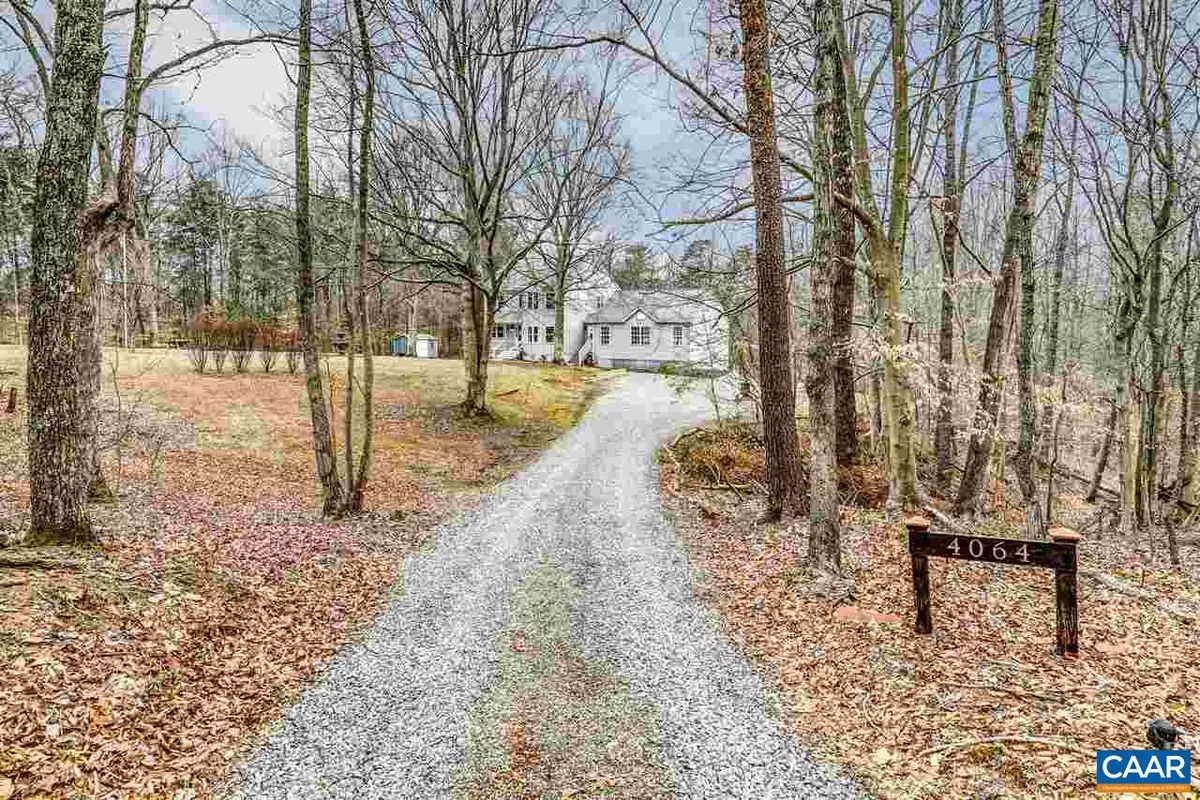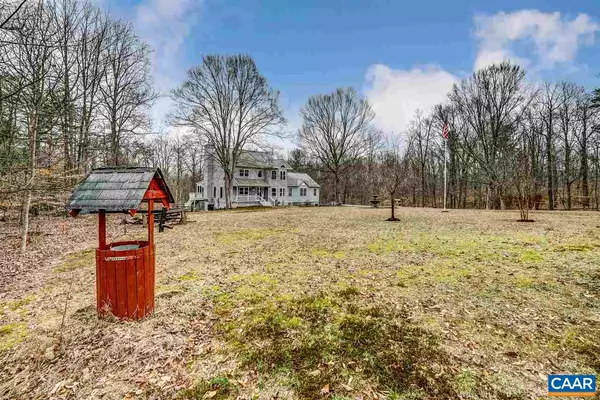$477,900
$479,990
0.4%For more information regarding the value of a property, please contact us for a free consultation.
5 Beds
4 Baths
3,642 SqFt
SOLD DATE : 04/02/2020
Key Details
Sold Price $477,900
Property Type Single Family Home
Sub Type Detached
Listing Status Sold
Purchase Type For Sale
Square Footage 3,642 sqft
Price per Sqft $131
Subdivision Unknown
MLS Listing ID 600379
Sold Date 04/02/20
Style Other
Bedrooms 5
Full Baths 3
Half Baths 1
HOA Y/N N
Abv Grd Liv Area 2,847
Originating Board CAAR
Year Built 1992
Annual Tax Amount $3,100
Tax Year 2019
Lot Size 5.230 Acres
Acres 5.23
Property Description
This fabulous five bedroom home is not your cookie cutter run of the mill dwelling. Cozy and warm with plenty of light and lots of places to escape to enjoy your morning tea or simply curl up and read a book. Set on 5+ private acres in close proximity to Forest Lakes, NGIC and more! Large finished lower level perfect for creating an in-law or teenagers apartment. This home has been lovingly updated by the current owners who unfortunately need to relocate for a job transfer. No HOA or dues to worry about! Live the life at this wonderful country property which is still close to everything convenient. Too many recent upgrades to list here. PLEASE DO NOT DRIVE TO HOME WITHOUT AN APPOINTMENT.,Wood Cabinets,Fireplace in Basement,Fireplace in Family Room
Location
State VA
County Albemarle
Zoning R-1
Rooms
Other Rooms Living Room, Dining Room, Primary Bedroom, Kitchen, Family Room, Foyer, Breakfast Room, Exercise Room, Laundry, Recreation Room, Primary Bathroom, Full Bath, Additional Bedroom
Basement Fully Finished, Heated, Interior Access, Partially Finished, Walkout Level, Windows
Interior
Interior Features Breakfast Area
Heating Heat Pump(s)
Cooling Central A/C, Heat Pump(s)
Fireplaces Number 2
Equipment Washer/Dryer Hookups Only, Dishwasher, Disposal, Oven/Range - Electric
Fireplace Y
Appliance Washer/Dryer Hookups Only, Dishwasher, Disposal, Oven/Range - Electric
Heat Source Propane - Owned
Exterior
Exterior Feature Deck(s), Patio(s), Porch(es), Screened
Parking Features Garage - Side Entry
Fence Partially
View Garden/Lawn
Accessibility None
Porch Deck(s), Patio(s), Porch(es), Screened
Road Frontage Road Maintenance Agreement
Garage N
Building
Lot Description Sloping, Partly Wooded, Private, Secluded
Story 2
Foundation Concrete Perimeter
Sewer Septic Exists
Water Well
Architectural Style Other
Level or Stories 2
Additional Building Above Grade, Below Grade
New Construction N
Schools
Elementary Schools Baker-Butler
Middle Schools Sutherland
High Schools Albemarle
School District Albemarle County Public Schools
Others
Ownership Other
Special Listing Condition Standard
Read Less Info
Want to know what your home might be worth? Contact us for a FREE valuation!

Our team is ready to help you sell your home for the highest possible price ASAP

Bought with VANESSA MASSARO • WILEY REAL ESTATE-ORANGE







