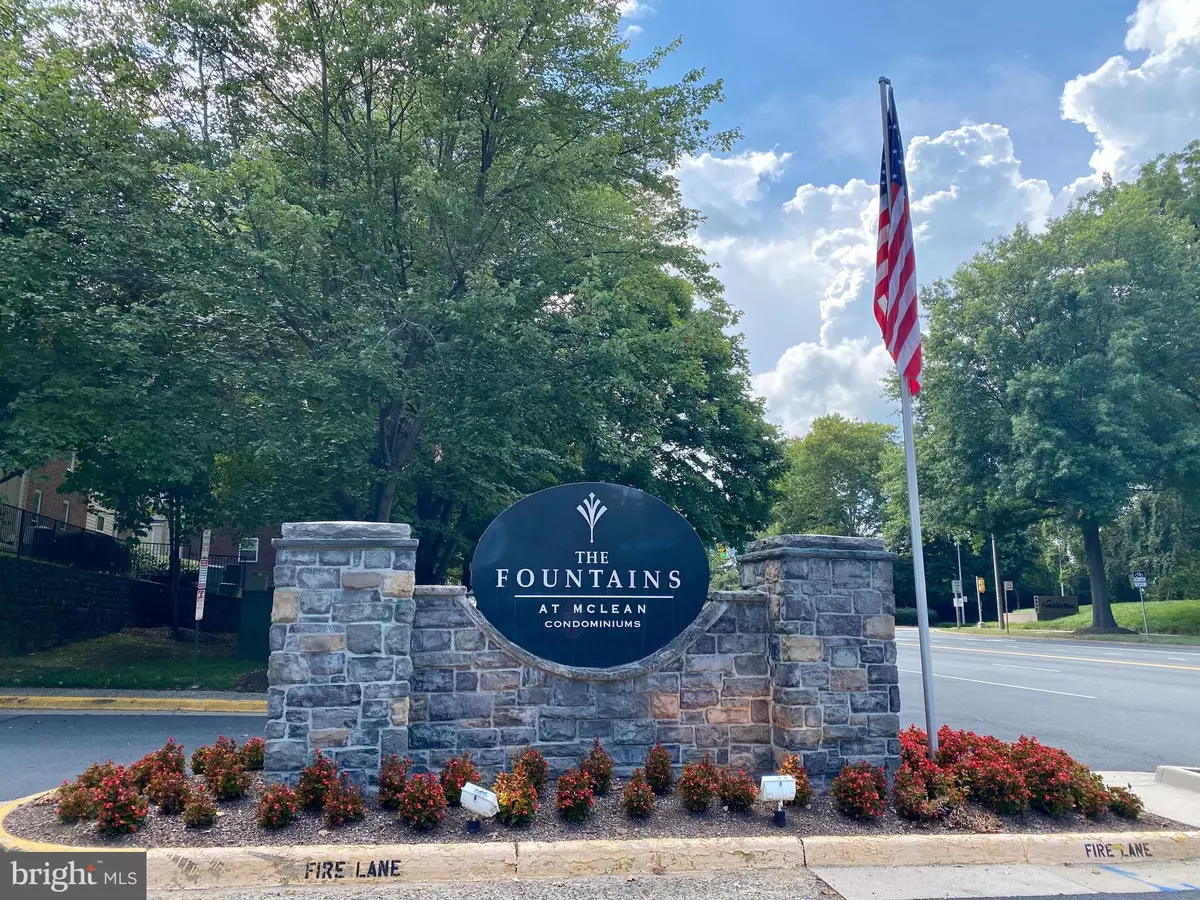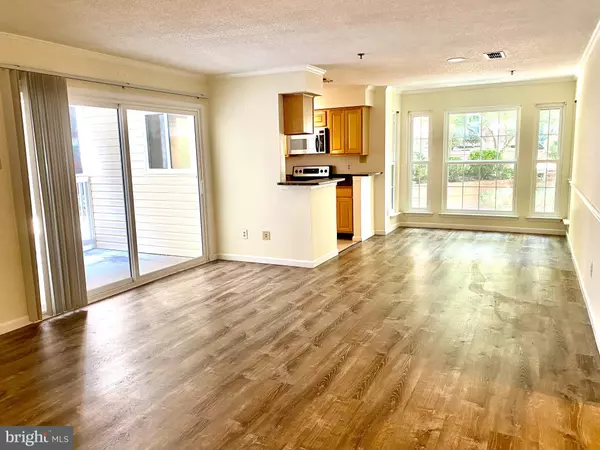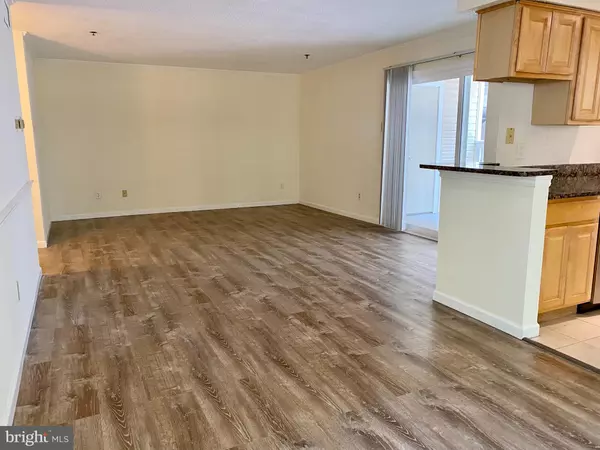$234,999
$234,999
For more information regarding the value of a property, please contact us for a free consultation.
1 Bed
1 Bath
849 SqFt
SOLD DATE : 09/24/2021
Key Details
Sold Price $234,999
Property Type Condo
Sub Type Condo/Co-op
Listing Status Sold
Purchase Type For Sale
Square Footage 849 sqft
Price per Sqft $276
Subdivision Fountains At Mclean
MLS Listing ID VAFX2015600
Sold Date 09/24/21
Style Contemporary
Bedrooms 1
Full Baths 1
Condo Fees $708/mo
HOA Y/N N
Abv Grd Liv Area 849
Originating Board BRIGHT
Year Built 1988
Annual Tax Amount $2,997
Tax Year 2021
Property Description
The largest- 849 Sq. Ft - one bedroom model at The Fountains of McLean. This ground floor corner unit has courtyard views and features an open plan, granite counter tops, stainless steel GE Profile appliances, in-unit full size washer & dryer, large hall closet, and patio. Upgrades include: new engineered flooring, bathroom and washer in 2019; new energy efficient windows and sliding door in 2020. Freshly painted and move-in ready. Spacious bedroom with walk-in closet. Extra storage off the patio. Price includes two parking spaces: assigned and unassigned. Enjoy the community feel of the Fountains at McLean with two swimming pools, gym, sauna, lounge room, ping pong and billiard tables. Easy access to 495, 267 Dulles toll road, Routes 23, 66 & 7. Near Tyson's Galleria, Spring Hill, Greensboro and Tyson' s METRO stations on the Silver Line. It is right across the street from the Freddie Mac headquarters. Have it all in the middle of all the action and a self-contained community.
Location
State VA
County Fairfax
Zoning 230
Rooms
Other Rooms Living Room, Dining Room, Kitchen, Bedroom 1, Bathroom 1
Main Level Bedrooms 1
Interior
Interior Features Combination Dining/Living, Floor Plan - Open, Kitchen - Gourmet, Walk-in Closet(s)
Hot Water Electric
Heating Central
Cooling Central A/C
Flooring Engineered Wood
Equipment Built-In Microwave, Dishwasher, Disposal, Dryer, Oven/Range - Electric, Refrigerator, Washer, Water Heater
Furnishings No
Fireplace N
Appliance Built-In Microwave, Dishwasher, Disposal, Dryer, Oven/Range - Electric, Refrigerator, Washer, Water Heater
Heat Source Electric
Laundry Washer In Unit, Dryer In Unit
Exterior
Exterior Feature Balcony
Parking Features Garage Door Opener, Underground
Garage Spaces 2.0
Parking On Site 1
Amenities Available Billiard Room, Exercise Room, Party Room, Pool - Outdoor
Water Access N
Roof Type Unknown
Accessibility None
Porch Balcony
Attached Garage 1
Total Parking Spaces 2
Garage Y
Building
Story 1
Unit Features Garden 1 - 4 Floors
Sewer Public Sewer, Public Septic
Water Public
Architectural Style Contemporary
Level or Stories 1
Additional Building Above Grade, Below Grade
Structure Type Dry Wall
New Construction N
Schools
Elementary Schools Spring Hill
Middle Schools Longfellow
High Schools Mclean
School District Fairfax County Public Schools
Others
Pets Allowed Y
HOA Fee Include Common Area Maintenance,Pool(s),Recreation Facility,Water
Senior Community No
Tax ID 0293 29060106
Ownership Condominium
Security Features Security Gate
Acceptable Financing Cash, Conventional
Horse Property N
Listing Terms Cash, Conventional
Financing Cash,Conventional
Special Listing Condition Standard
Pets Allowed Case by Case Basis, Size/Weight Restriction
Read Less Info
Want to know what your home might be worth? Contact us for a FREE valuation!

Our team is ready to help you sell your home for the highest possible price ASAP

Bought with Mayura G Gupte • Realty2U Inc.







