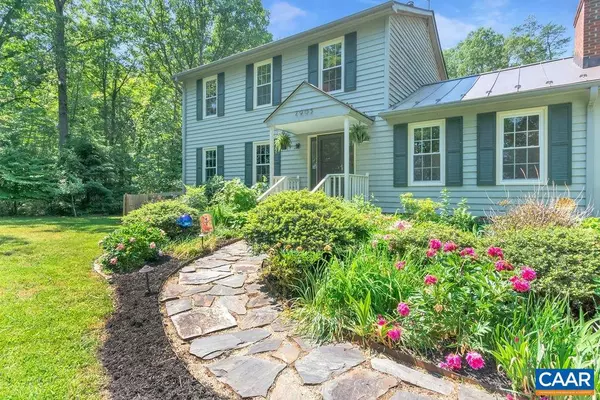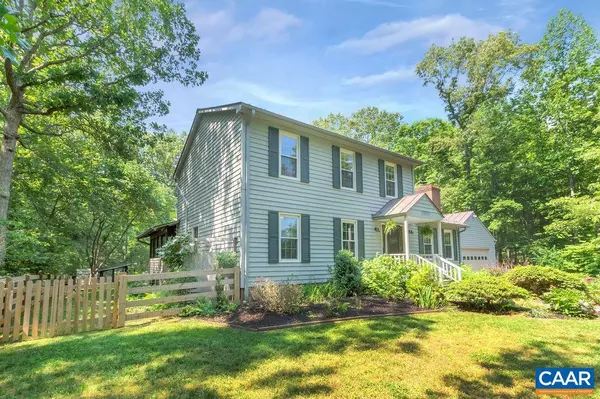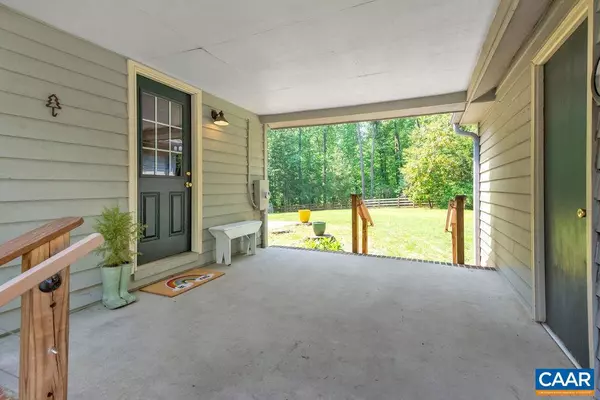$445,000
$435,000
2.3%For more information regarding the value of a property, please contact us for a free consultation.
4 Beds
3 Baths
2,072 SqFt
SOLD DATE : 07/16/2021
Key Details
Sold Price $445,000
Property Type Single Family Home
Sub Type Detached
Listing Status Sold
Purchase Type For Sale
Square Footage 2,072 sqft
Price per Sqft $214
Subdivision Mclane Ridge
MLS Listing ID 618310
Sold Date 07/16/21
Style Colonial
Bedrooms 4
Full Baths 2
Half Baths 1
HOA Y/N N
Abv Grd Liv Area 2,072
Originating Board CAAR
Year Built 1988
Annual Tax Amount $3,322
Tax Year 2021
Lot Size 2.350 Acres
Acres 2.35
Property Description
OPEN HOUSE June 6 from 2-4:00. What an incredibly maintained home less than 15 minutes to Hollymead/Target shopping center. This 4 bedroom 2.5 bath house has many recent improvments: Updated kitchen with silestone counters and a wood-stove, Patio, Ext. paint, new carpet and wooden fence. Wonderful flow with spacious rooms and large windows offering an abundance of natural light. A pellet stove in the family room creates a cozy space. The laundry/mud room exits to a breezeway that leads to an oversized garage that can easily host two cars and a workshop. There are many ways to enjoy the outdoors. Whether it is enjoying coffee on the back porch or serving dinner on your LARGE screened in porch (with Ipe wood floors), you will not be disappointed. The owners currently have a duck coop in the backyard and a garden shed. There is also plenty of room for a vegetable garden. Fiber net is available. Both owners work from home.,Solid Surface Counter,Wood Cabinets,Fireplace in Family Room,Fireplace in Kitchen
Location
State VA
County Albemarle
Zoning R
Rooms
Other Rooms Living Room, Dining Room, Primary Bedroom, Kitchen, Family Room, Foyer, Laundry, Primary Bathroom, Full Bath, Half Bath, Additional Bedroom
Interior
Interior Features Breakfast Area, Recessed Lighting, Primary Bath(s)
Heating Heat Pump(s)
Cooling Central A/C, Heat Pump(s)
Flooring Carpet, Ceramic Tile, Hardwood, Vinyl
Fireplaces Number 2
Equipment Dryer, Washer, Dishwasher, Oven/Range - Electric, Microwave, Refrigerator
Fireplace Y
Window Features Double Hung,Insulated
Appliance Dryer, Washer, Dishwasher, Oven/Range - Electric, Microwave, Refrigerator
Exterior
Exterior Feature Porch(es), Screened
Parking Features Garage - Side Entry, Oversized
Fence Other, Board, Partially
Utilities Available Electric Available
View Garden/Lawn
Roof Type Metal
Accessibility None
Porch Porch(es), Screened
Garage Y
Building
Lot Description Landscaping, Level, Private, Open, Sloping, Partly Wooded
Story 2
Foundation Block
Sewer Septic Exists
Water Well
Architectural Style Colonial
Level or Stories 2
Additional Building Above Grade, Below Grade
New Construction N
Schools
Elementary Schools Baker-Butler
Middle Schools Sutherland
High Schools Albemarle
School District Albemarle County Public Schools
Others
Ownership Other
Special Listing Condition Standard
Read Less Info
Want to know what your home might be worth? Contact us for a FREE valuation!

Our team is ready to help you sell your home for the highest possible price ASAP

Bought with MARJORIE ADAM • NEST REALTY GROUP







