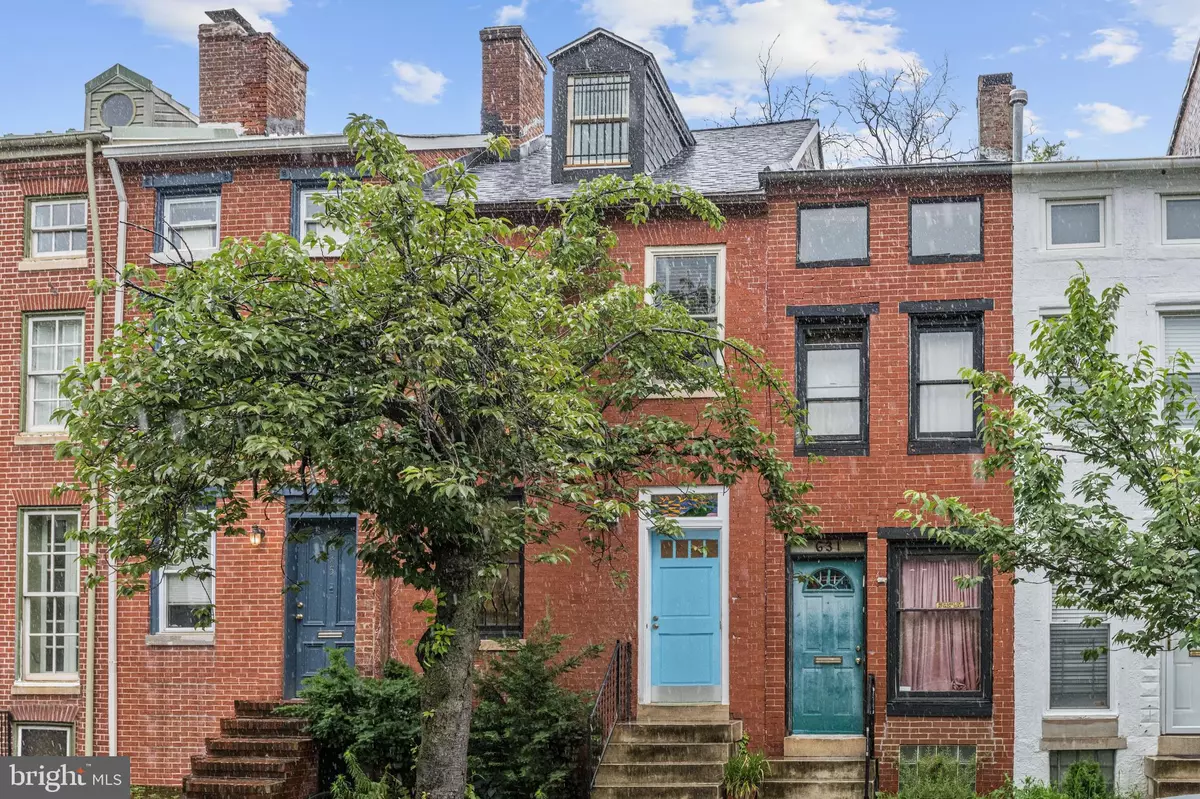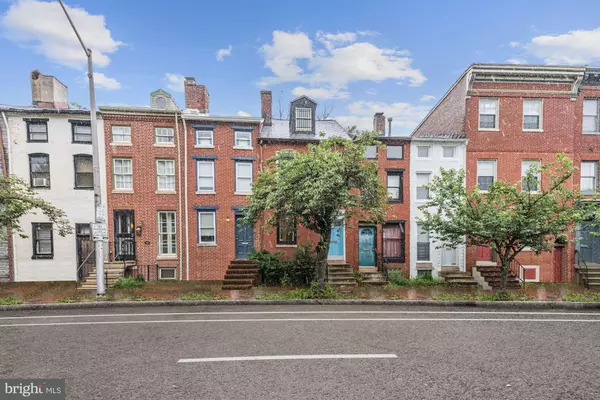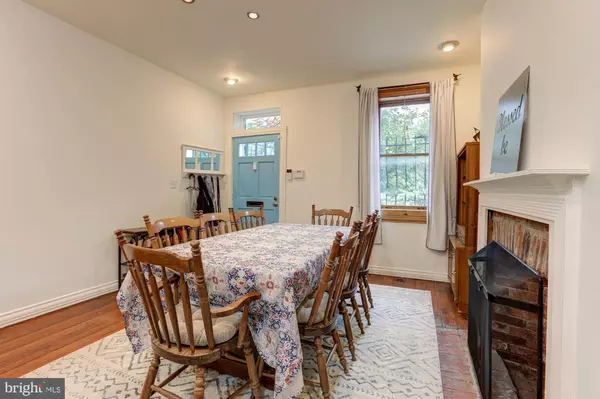$245,000
$250,000
2.0%For more information regarding the value of a property, please contact us for a free consultation.
2 Beds
2 Baths
1,905 SqFt
SOLD DATE : 10/06/2021
Key Details
Sold Price $245,000
Property Type Townhouse
Sub Type Interior Row/Townhouse
Listing Status Sold
Purchase Type For Sale
Square Footage 1,905 sqft
Price per Sqft $128
Subdivision Seton Hill
MLS Listing ID MDBA2008226
Sold Date 10/06/21
Style Traditional
Bedrooms 2
Full Baths 2
HOA Y/N N
Abv Grd Liv Area 1,905
Originating Board BRIGHT
Year Built 1920
Annual Tax Amount $3,336
Tax Year 2021
Lot Size 1,306 Sqft
Acres 0.03
Property Description
Rarely available 13+ foot wide, three-story townhouse across the street from historic St. Marys Park. Featuring 12-foot ceilings, a luxury master suite, a bright and spacious recreation room with stunning park views, and a private backyard, this home boast original hardwood floors, two fireplaces, and a woodstove.
The main level features a large dining roomcurrently seating up to 10with exposed brick and a fireplace. The open concept eat-in kitchen is spacious, featuring stainless steel appliances, a kitchen island, and updated cabinetry. At the back of the house is a cozy living room with exposed brick and hardwood floors, and a door to the garden.
In the backyard oasis, youll find a charming tile pathway lined with historic bricks, a mossy stone wall, tall trees, and a working outdoor brick woodstove. Fenced in and hard landscaped, the garden is perfect for the homeowner looking for a private escape from the city. This little oasis has plenty of room for your favorite plants and the sounds of our neighborhood owls. Its also wired for an outdoor hot tub.
On the second floor, youll find a spacious bedroom with a built-in wardrobe, woodstove, and loads of natural light thanks to a skylight. In the hallway is a spacious bathroom with a clawfoot tub and unique sink and mirror, with a sliding glass door that adds flair. Further down the hall is the large main bedroom. With original hardwood floors and large modern windows, the room features a large fireplace, storage closet, and an illuminated walk-in closet for two. The en-suite spa bath offers a soaking tub, a unique sink and mirror, and built-in storage for all of your cosmetics.
The third floor is an open room, which has been used as a third bedroom, a workout area, and an officeas it is nowwhich has been perfect for working from home during the Pandemic. The bright and airy space would be a perfect artists loft or bedroom and has two windowsone of which looks out over St. Marys Park, which has been part of the modern art installation, Cicada Parada.
The unfinished basement is full height and ready to be finished. Currently used for storage (built-in) and laundry with included washer, dryer, and work sink. With a small front garden window, the basement could be home to a recreation room, movie room, or workout studio.
This registered historic row home is in the Seton Hill / Mount Vernon area, two blocks from the Centre Street light rail station and Howards Park Dog Park, and within walking distance of University of Maryland Medical Center and Mercy Medical Center, Camden Yards, Baltimore School for the Arts, and Peabody Institute of The Johns Hopkins University, and of course the Inner Harbor.
Updates: Roof, Paint, Electrical Updates, Plumbing
Location
State MD
County Baltimore City
Zoning R-8
Rooms
Other Rooms Living Room, Primary Bedroom, Bedroom 2, Kitchen, Family Room, Laundry, Office, Storage Room
Interior
Interior Features Breakfast Area, Built-Ins, Ceiling Fan(s), Dining Area, Kitchen - Eat-In, Kitchen - Island, Kitchen - Table Space, Primary Bath(s), Recessed Lighting, Skylight(s), Wood Floors
Hot Water Natural Gas
Heating Forced Air
Cooling Central A/C
Flooring Ceramic Tile, Hardwood
Fireplaces Number 3
Fireplaces Type Brick, Flue for Stove, Non-Functioning, Wood
Equipment Dishwasher, Freezer, Icemaker, Oven - Single, Oven/Range - Electric, Refrigerator, Stainless Steel Appliances, Water Dispenser, Water Heater
Fireplace Y
Window Features Wood Frame
Appliance Dishwasher, Freezer, Icemaker, Oven - Single, Oven/Range - Electric, Refrigerator, Stainless Steel Appliances, Water Dispenser, Water Heater
Heat Source Natural Gas
Laundry Lower Floor
Exterior
Exterior Feature Patio(s)
Fence Fully, Rear
Water Access N
View Garden/Lawn
Roof Type Unknown
Accessibility Other
Porch Patio(s)
Garage N
Building
Story 3
Sewer Public Sewer
Water Public
Architectural Style Traditional
Level or Stories 3
Additional Building Above Grade, Below Grade
Structure Type 9'+ Ceilings,Dry Wall
New Construction N
Schools
School District Baltimore City Public Schools
Others
Senior Community No
Tax ID 0317080547B050
Ownership Fee Simple
SqFt Source Estimated
Security Features Main Entrance Lock,Smoke Detector
Special Listing Condition Standard
Read Less Info
Want to know what your home might be worth? Contact us for a FREE valuation!

Our team is ready to help you sell your home for the highest possible price ASAP

Bought with Jason P Filippou • Cummings & Co. Realtors







