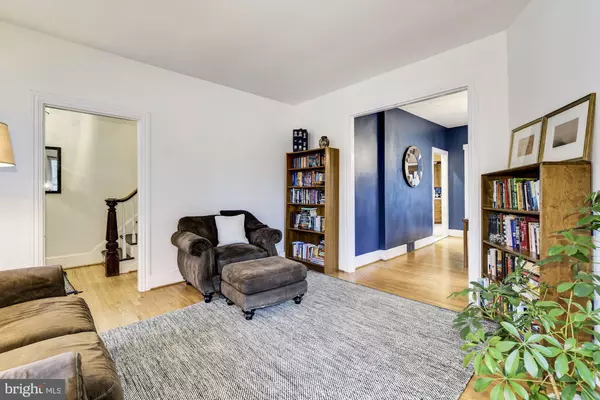$380,000
$369,900
2.7%For more information regarding the value of a property, please contact us for a free consultation.
4 Beds
3 Baths
1,888 SqFt
SOLD DATE : 04/03/2020
Key Details
Sold Price $380,000
Property Type Single Family Home
Sub Type Twin/Semi-Detached
Listing Status Sold
Purchase Type For Sale
Square Footage 1,888 sqft
Price per Sqft $201
Subdivision None Available
MLS Listing ID NJCD388102
Sold Date 04/03/20
Style Victorian
Bedrooms 4
Full Baths 2
Half Baths 1
HOA Y/N N
Abv Grd Liv Area 1,888
Originating Board BRIGHT
Year Built 1880
Annual Tax Amount $10,819
Tax Year 2019
Lot Size 5,044 Sqft
Acres 0.12
Lot Dimensions 52.00 x 97.00
Property Description
Charming 3 story Victorian home in a great location just blocks from Blue Ribbon schools and downtown Haddonfield! Rare open-concept 4 bedroom (possibly 5), 2 1/2 bath home that feels like a single-family home. Tons of curb appeal with a wrap-around front porch and lots of elbow room with a larger side yard and mature landscape. Enter a welcoming foyer with an open staircase and notice the larger moldings, hardwood floors, tall ceilings, and chestnut woodwork. From the foyer, you enter an inviting formal living room with large windows that leads to a dining room with a stunning wall of original stain glass windows that create an adorable nook. The real gem of this home is a brilliantly designed open-concept kitchen and family room that create a private oasis overlooking the side and back yard gardens. Surrounded by windows and natural light, the family room's focal point is a wood-burning fireplace; glass sliders lead outside to the brick patio. Upstairs the second floor features 3 good sized bedrooms and an updated main bath. The 3rd floor is a great retreat with 2 rooms with closets and another full bathroom adding bonus square footage! This home has been well maintained with newer heating system and updated electric. This is one you have to see and it won't last long!
Location
State NJ
County Camden
Area Haddonfield Boro (20417)
Zoning SINGLE FAMILY RESIDENTIAL
Rooms
Basement Unfinished
Interior
Interior Features Built-Ins, Dining Area, Floor Plan - Open, Family Room Off Kitchen, Skylight(s), Stain/Lead Glass
Hot Water Natural Gas
Heating Zoned, Forced Air
Cooling Central A/C
Flooring Hardwood
Fireplaces Number 1
Fireplaces Type Wood
Equipment Cooktop - Down Draft
Furnishings No
Fireplace Y
Appliance Cooktop - Down Draft
Heat Source Natural Gas
Laundry Main Floor
Exterior
Exterior Feature Patio(s), Porch(es), Wrap Around
Water Access N
Accessibility None
Porch Patio(s), Porch(es), Wrap Around
Garage N
Building
Story 3+
Sewer Public Sewer
Water Public
Architectural Style Victorian
Level or Stories 3+
Additional Building Above Grade, Below Grade
New Construction N
Schools
Elementary Schools Central
Middle Schools Middle M.S.
High Schools Haddonfield Memorial H.S.
School District Haddonfield Borough Public Schools
Others
Senior Community No
Tax ID 17-00046-00011
Ownership Fee Simple
SqFt Source Assessor
Acceptable Financing Cash, FHA, Conventional
Listing Terms Cash, FHA, Conventional
Financing Cash,FHA,Conventional
Special Listing Condition Standard
Read Less Info
Want to know what your home might be worth? Contact us for a FREE valuation!

Our team is ready to help you sell your home for the highest possible price ASAP

Bought with Jeremiah F Kobelka • Weichert Realtors-Haddonfield







