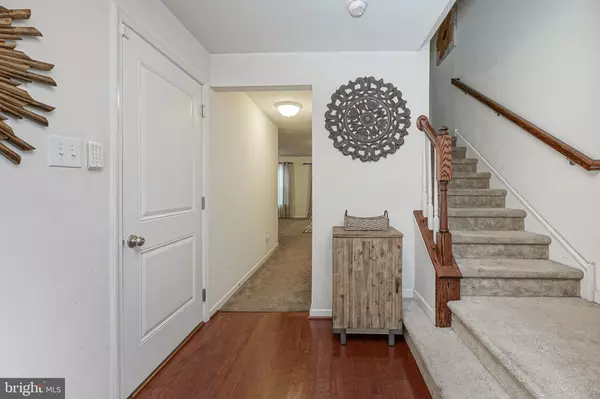$205,000
$200,000
2.5%For more information regarding the value of a property, please contact us for a free consultation.
3 Beds
3 Baths
1,825 SqFt
SOLD DATE : 07/23/2020
Key Details
Sold Price $205,000
Property Type Townhouse
Sub Type End of Row/Townhouse
Listing Status Sold
Purchase Type For Sale
Square Footage 1,825 sqft
Price per Sqft $112
Subdivision Villas At Broadacres
MLS Listing ID NJCD395372
Sold Date 07/23/20
Style Contemporary,Split Level,Traditional,Transitional
Bedrooms 3
Full Baths 2
Half Baths 1
HOA Fees $165/mo
HOA Y/N Y
Abv Grd Liv Area 1,825
Originating Board BRIGHT
Year Built 2014
Annual Tax Amount $7,721
Tax Year 2019
Lot Dimensions 38.00 x 39.00
Property Description
Move- In ready! Unpack your bags!...Welcome to one of the Largest Models in the Villas at Broadacres this bright 3 Bedroom and 2.5 bath End Unit. The main level has gorgeous hardwood flooring in the kitchen/dining area. The kitchen is an Open Concept and has a generous Island, Corian Counters, Gas Stove, Stainless Steel Package and organized pantry. This Town-home is Tailored with Custom Blinds throughout. The Upper level has a Large Master Suite with Tray Ceilings, a private bath and a walk-in closet. All Bedroom Closets have been improved with organized shelving and drawers. Upstairs provides 3 Bedrooms, convenient Laundry and a secondary Full Bath. The Lower level is a large Bonus Room with a cozy gas fireplace and a tree lined scenic view. In addition to all that.... this home offers a full size garage, concrete driveway & the right location offers extra parking spaces just outside your door. You are close to plenty of shopping, restaurants and easy access to major roadways. Book your safety first... showing today!
Location
State NJ
County Camden
Area Gloucester Twp (20415)
Zoning RES
Rooms
Other Rooms Bonus Room
Basement Daylight, Partial, Front Entrance, Garage Access, Fully Finished, Heated, Interior Access, Walkout Level, Windows
Interior
Interior Features Kitchen - Island, Kitchen - Eat-In, Kitchen - Table Space, Pantry, Recessed Lighting, Floor Plan - Open, Family Room Off Kitchen, Breakfast Area, Wood Floors, Carpet, Combination Kitchen/Dining, Primary Bath(s), Tub Shower, Upgraded Countertops, Walk-in Closet(s), Window Treatments
Cooling Central A/C, Ceiling Fan(s)
Fireplaces Number 1
Fireplaces Type Gas/Propane
Equipment Built-In Microwave, Stainless Steel Appliances, Oven - Self Cleaning, Refrigerator, Disposal, Washer, Dryer, Oven/Range - Gas
Fireplace Y
Window Features Double Hung,Energy Efficient,Insulated,Sliding
Appliance Built-In Microwave, Stainless Steel Appliances, Oven - Self Cleaning, Refrigerator, Disposal, Washer, Dryer, Oven/Range - Gas
Heat Source Natural Gas
Laundry Upper Floor
Exterior
Amenities Available Common Grounds
Water Access N
Accessibility None
Garage N
Building
Story 3
Sewer Public Sewer
Water Public
Architectural Style Contemporary, Split Level, Traditional, Transitional
Level or Stories 3
Additional Building Above Grade, Below Grade
Structure Type 9'+ Ceilings,Tray Ceilings
New Construction N
Schools
Elementary Schools Blackwood
High Schools Highland
School District Gloucester Township Public Schools
Others
HOA Fee Include All Ground Fee,Common Area Maintenance,Ext Bldg Maint,Lawn Maintenance,Snow Removal,Trash
Senior Community No
Tax ID 15-13306-00001-C1301
Ownership Condominium
Acceptable Financing Cash, Conventional
Listing Terms Cash, Conventional
Financing Cash,Conventional
Special Listing Condition Standard
Read Less Info
Want to know what your home might be worth? Contact us for a FREE valuation!

Our team is ready to help you sell your home for the highest possible price ASAP

Bought with Craig R Roloff • RE/MAX Of Cherry Hill







