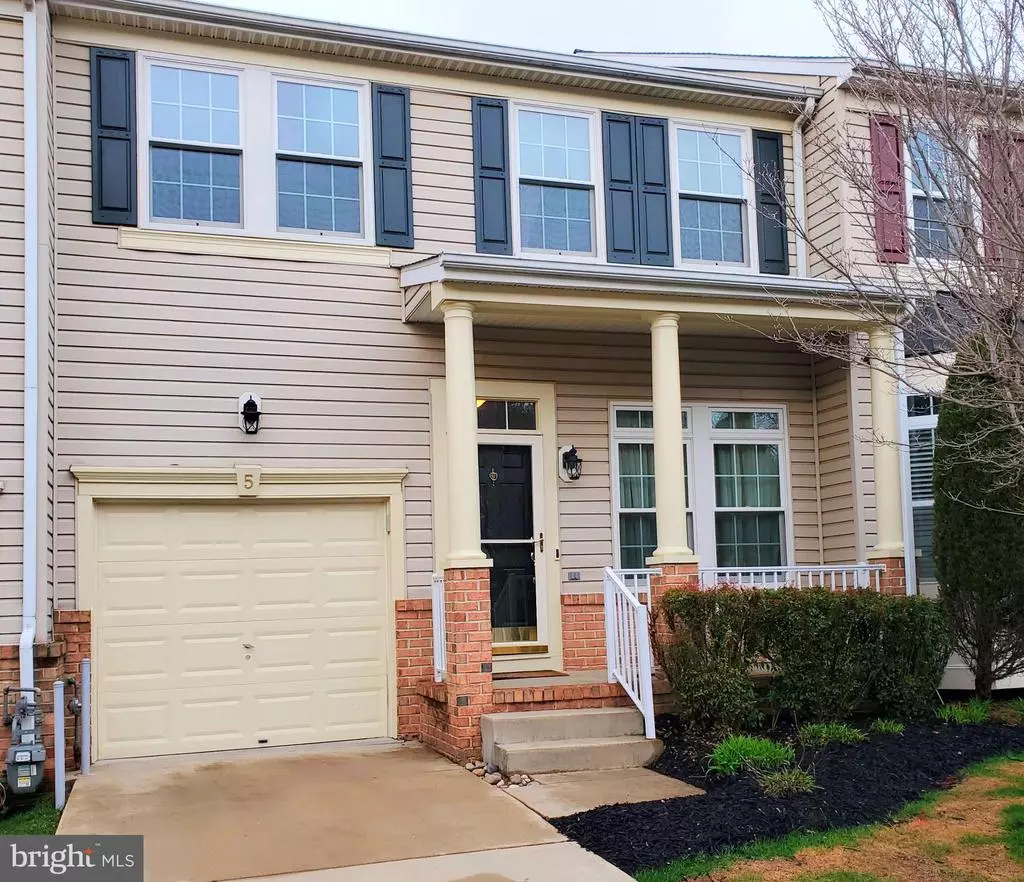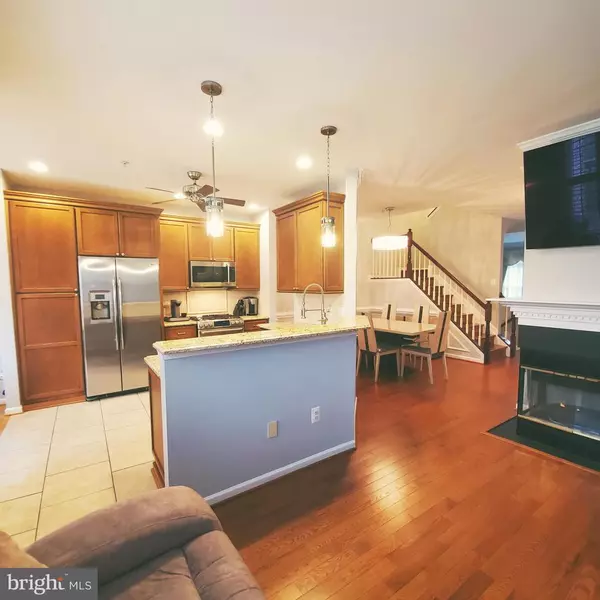$485,000
$487,900
0.6%For more information regarding the value of a property, please contact us for a free consultation.
3 Beds
4 Baths
2,494 SqFt
SOLD DATE : 05/28/2021
Key Details
Sold Price $485,000
Property Type Townhouse
Sub Type Interior Row/Townhouse
Listing Status Sold
Purchase Type For Sale
Square Footage 2,494 sqft
Price per Sqft $194
Subdivision Mays Chapel North
MLS Listing ID MDBC524280
Sold Date 05/28/21
Style Colonial
Bedrooms 3
Full Baths 2
Half Baths 2
HOA Fees $99/mo
HOA Y/N Y
Abv Grd Liv Area 1,984
Originating Board BRIGHT
Year Built 1996
Annual Tax Amount $5,380
Tax Year 2020
Lot Size 2,657 Sqft
Acres 0.06
Property Description
Rarely available - May's Chapel North property with attached garage! "Clean as a whistle". Exceptionally maintained with numerous features and upgrades... where should we begin? Walk onto your front porch and into your freshly painted home. First floor features wood flooring, separate living, dining and family room space with gas fireplace. Gourmet kitchen with granite countertops, 42" wood cabinets, stainless steel appliances including 5 burner gas stove, built in microwave and dishwasher. Separate kitchen table space/breakfast area leads to exterior deck allowing for enjoyment of outdoor dining, grilling, relaxing, etc. Enjoy the huge primary bedroom that includes a luxurious, spa-like bathroom featuring sperate tub, over sized walk-in shower, double vanity, water closet, skylight, heated flooring and double sided gas fireplace! Primary bedroom also boasts vaulted ceilings, over sized walk-in closet and window views to rear scenery. Second floor contains new carpet, heated flooring in shared bathroom and Samsung front loading washer & dryer in laundry closet. Fully finished, walk-out basement contains large open space, half bathroom with shower rough-in and large storage room. Bonuses included: entertainment system bookshelf, basement refrigerator and shed underneath deck! Extra feature: Home is hard-wired for alarm system. What else is there to do?
Location
State MD
County Baltimore
Zoning RESIDENTIAL
Rooms
Other Rooms Living Room, Dining Room, Primary Bedroom, Bedroom 2, Bedroom 3, Kitchen, Family Room, Breakfast Room, Great Room, Laundry
Basement Full, Fully Finished
Interior
Interior Features Breakfast Area, Built-Ins, Chair Railings, Crown Moldings, Dining Area, Primary Bath(s), Wainscotting, Window Treatments, Wood Floors, Ceiling Fan(s)
Hot Water Natural Gas
Heating Heat Pump(s)
Cooling Central A/C
Flooring Hardwood, Carpet
Fireplaces Number 2
Fireplaces Type Fireplace - Glass Doors, Mantel(s)
Equipment Dishwasher, Disposal, Dryer - Front Loading, Washer - Front Loading, Exhaust Fan, Icemaker, Microwave, Oven/Range - Gas, Range Hood, Refrigerator, Extra Refrigerator/Freezer, Stove
Fireplace Y
Window Features Skylights
Appliance Dishwasher, Disposal, Dryer - Front Loading, Washer - Front Loading, Exhaust Fan, Icemaker, Microwave, Oven/Range - Gas, Range Hood, Refrigerator, Extra Refrigerator/Freezer, Stove
Heat Source Electric
Laundry Upper Floor
Exterior
Exterior Feature Deck(s), Patio(s), Porch(es)
Parking Features Garage Door Opener, Inside Access
Garage Spaces 3.0
Water Access N
Roof Type Shingle
Accessibility None
Porch Deck(s), Patio(s), Porch(es)
Attached Garage 1
Total Parking Spaces 3
Garage Y
Building
Story 3
Sewer Public Sewer
Water Public
Architectural Style Colonial
Level or Stories 3
Additional Building Above Grade, Below Grade
Structure Type Dry Wall
New Construction N
Schools
School District Baltimore County Public Schools
Others
HOA Fee Include Common Area Maintenance,Snow Removal
Senior Community No
Tax ID 04082200024356
Ownership Fee Simple
SqFt Source Assessor
Acceptable Financing Cash, Conventional, FHA
Listing Terms Cash, Conventional, FHA
Financing Cash,Conventional,FHA
Special Listing Condition Standard
Read Less Info
Want to know what your home might be worth? Contact us for a FREE valuation!

Our team is ready to help you sell your home for the highest possible price ASAP

Bought with Raju S Alluri • Alluri Realty, Inc.







