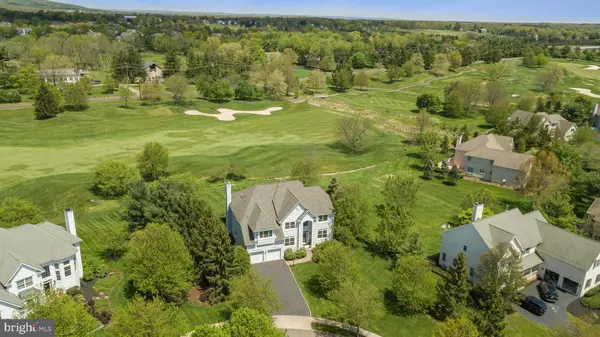$999,000
$999,000
For more information regarding the value of a property, please contact us for a free consultation.
4 Beds
5 Baths
3,880 SqFt
SOLD DATE : 09/08/2020
Key Details
Sold Price $999,000
Property Type Single Family Home
Sub Type Detached
Listing Status Sold
Purchase Type For Sale
Square Footage 3,880 sqft
Price per Sqft $257
Subdivision Cherry Valley
MLS Listing ID NJSO112952
Sold Date 09/08/20
Style Colonial
Bedrooms 4
Full Baths 4
Half Baths 1
HOA Fees $138/qua
HOA Y/N Y
Abv Grd Liv Area 3,880
Originating Board BRIGHT
Year Built 2000
Annual Tax Amount $23,189
Tax Year 2019
Lot Size 0.412 Acres
Acres 0.41
Lot Dimensions 0.00 x 0.00
Property Description
Glorious! Town and Country: Golf course community 2 miles outside Princeton with full amenities, NJ's best schools. Ideally situated amid the undulating hills of Skillman s prestigious Cherry Valley Country Club, this elegant home has an amenity-rich interior including an open floor plan with a gourmet Kitchen; two-story Family Room with a wall of Palladian windows and French doors perfectly capturing sweeping vistas of the 18th fairway; a 1st floor Office; Master Bedroom Suite with a private Sitting Room; and a Finished Basement with a Wine Cellar, Theater, Billiards Room, Wet Bar, Gym and Full Bath. Spectacular natural light streaming through high arched windows, French doors and oversized Andersen windows, bringing in the beauty of outdoors. This one-of-a-kind modified Forsgate model on a cul-de-sac location is just steps away from the clubhouse offering golf, tennis, swimming, fitness, dining and social activities as part of membership. With over 3800 sq ft above grade space, the soaring 2-story ceiling in the Family Room looks onto the course viewed also on the paver patio and from the professionally-decorated open Kitchen & Breakfast Area. Lots of granite countertops including a large center island and storage spaces including a walk-in pantry are just a few of the best things to love! Excellent flow from the grand Foyer, bright Office to large Formal Living Room into well-positioned Formal Dining Room. In light of the new normal , there is so much space for WFH opportunities, home learning and staycation lifestyle! Up the stairs, fabulous Master Bedroom Suite complete with ample Master Sitting Room, huge walk-in closet and serene Master Bath. Bedroom 2 Princess Suite with welcoming Princess Sitting Room and gleaming southern light. Bedroom 3 overlooks the grand course and Bedroom 4 roomy enough for two twins to king size bed your choice! Down the second staircase comes back to that gorgeous Family Room! Generous main level Laundry Room with 60 folding counter, deep sink and large storage closet next to expanded 2-Car Garage with extra storage space. Fully-finished MUST-SEE Basement for sophisticated entertaining with 9ft ceilings, archway halls and Berber carpet. Open Sitting Room for drinks, conversation or for Zoom meetings with a perfect view ! Through double French doors, fantastic Billiards and Wet Bar (made of Canadian maple) area with climate-controlled 900-bottle Wine Cellar made of rosewood racking & etched-glass mahogany doors. Professionally-designed home Theater with surround sound and seating, well-lit superb private gym and spa luxury Full Bath with natural stone steam shower. Thoughtfully designed turnkey immaculate home with main level hardwood floors, crown moldings, Hunter Douglas window shades, professional landscaping with 12-zone Toro sprinkler system, whole-house dehumidifier system, smart remote thermostat controls, in-wall sound system, IBM Home Director wiring hub, central vac system, main floor security system, chandelier lift system and so much more! Freshly painted neutral color scheme, presale inspection completed including passing radon and more, exterior stucco inspected and fully painted to an updated gorgeous Passive Gray by Sherwin Williams. Three zone central air & gas heat and new 75 gal Bradford & White water heater too! Bluestone stepping stone entry walkway, asphalt driveway, Belgian Block curbing. Top-rated Montgomery School District, near Princeton, major roads and trains. Take Property Tour: bit.ly/78JohnBlawDr
Location
State NJ
County Somerset
Area Montgomery Twp (21813)
Zoning RESIDENTIAL
Direction South
Rooms
Other Rooms Living Room, Dining Room, Primary Bedroom, Bedroom 2, Bedroom 3, Bedroom 4, Kitchen, Family Room, Office
Basement Full, Fully Finished, Windows
Interior
Hot Water Natural Gas
Heating Forced Air
Cooling Central A/C
Heat Source Natural Gas
Exterior
Parking Features Inside Access
Garage Spaces 2.0
Utilities Available Cable TV Available, Fiber Optics Available
Amenities Available Club House, Golf Course, Pool - Outdoor, Tennis Courts
Water Access N
Roof Type Pitched,Shingle
Accessibility None
Attached Garage 2
Total Parking Spaces 2
Garage Y
Building
Story 2
Sewer Public Sewer
Water Public
Architectural Style Colonial
Level or Stories 2
Additional Building Above Grade, Below Grade
New Construction N
Schools
School District Montgomery Township Public Schools
Others
Senior Community No
Tax ID 13-31001-00074
Ownership Fee Simple
SqFt Source Estimated
Special Listing Condition Standard
Read Less Info
Want to know what your home might be worth? Contact us for a FREE valuation!

Our team is ready to help you sell your home for the highest possible price ASAP

Bought with Deborah Lang • BHHS Fox & Roach - Princeton







