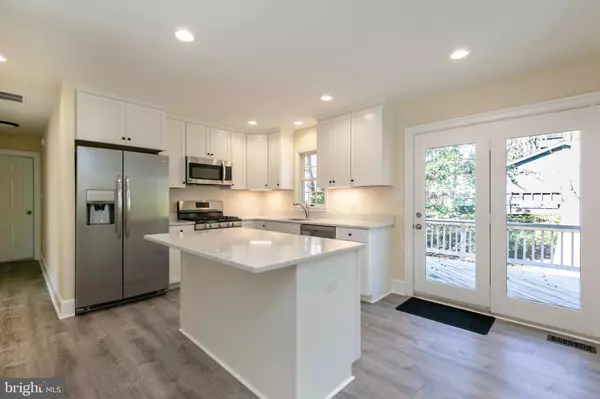$620,000
$635,000
2.4%For more information regarding the value of a property, please contact us for a free consultation.
4 Beds
4 Baths
2,184 SqFt
SOLD DATE : 06/25/2020
Key Details
Sold Price $620,000
Property Type Single Family Home
Sub Type Detached
Listing Status Sold
Purchase Type For Sale
Square Footage 2,184 sqft
Price per Sqft $283
Subdivision Round Bay
MLS Listing ID MDAA425204
Sold Date 06/25/20
Style Cape Cod
Bedrooms 4
Full Baths 3
Half Baths 1
HOA Fees $33/ann
HOA Y/N Y
Abv Grd Liv Area 2,184
Originating Board BRIGHT
Year Built 1994
Annual Tax Amount $6,154
Tax Year 2020
Lot Size 0.319 Acres
Acres 0.32
Property Description
* Seller provides authorization to all cooperating broker/agents to take photo's/ videos of the home during a scheduled, unaccompanied showings. Price adjustment. Show and Sell This exceptional custom remodel in the Round Bay water privileged community is ready for a new buyer. It presents a large open floor plan with a first-floor master or au- pair suite with ceramic tile bath and glass doors, a new kitchen with stainless appliances, quartz counters, a large walk-in pantry and luxury vinyl flooring. The family room and deck are off the kitchen and perfect for entertaining. The second floor has nine-foot ceilings, a master suite with walk-in closet and ceramic tile bath, a hall bath, two more bedrooms and a bonus area. The lower level is open and light filled with a laundry area and mechanical room. The professionally maintained .32-acre lot with southern exposure has a stone driveway that leads to an over-sized two car garage. The Round Bay community offers numerous water access areas including three piers, a playground, tennis/picket ball courts, and boat ramp all on the Severn River.
Location
State MD
County Anne Arundel
Zoning R2
Direction South
Rooms
Other Rooms In-Law/auPair/Suite, Utility Room, Bathroom 2
Basement Other, Daylight, Partial, Garage Access, Poured Concrete, Side Entrance, Sump Pump, Unfinished, Walkout Level, Windows, Workshop
Main Level Bedrooms 1
Interior
Interior Features Attic/House Fan, Built-Ins, Butlers Pantry, Carpet, Crown Moldings, Dining Area, Entry Level Bedroom, Family Room Off Kitchen, Floor Plan - Open, Kitchen - Eat-In, Kitchen - Gourmet, Kitchen - Island, Primary Bath(s), Pantry, Recessed Lighting, Skylight(s), Tub Shower, Upgraded Countertops, Walk-in Closet(s)
Hot Water Natural Gas
Heating Central, Summer/Winter Changeover, Heat Pump - Gas BackUp
Cooling Central A/C, Ceiling Fan(s), Whole House Fan
Flooring Carpet, Ceramic Tile, Laminated
Fireplace N
Window Features Double Hung,ENERGY STAR Qualified,Screens,Skylights
Heat Source Natural Gas
Laundry Basement
Exterior
Parking Features Garage - Side Entry, Garage Door Opener, Oversized
Garage Spaces 2.0
Utilities Available Cable TV
Water Access Y
View Trees/Woods
Roof Type Architectural Shingle
Accessibility None
Attached Garage 2
Total Parking Spaces 2
Garage Y
Building
Lot Description Corner, Cul-de-sac, Front Yard, Open, Partly Wooded, Rural
Story 3
Sewer Public Sewer
Water Public
Architectural Style Cape Cod
Level or Stories 3
Additional Building Above Grade, Below Grade
New Construction N
Schools
Elementary Schools Jones
Middle Schools Severna Park
High Schools Severna Park
School District Anne Arundel County Public Schools
Others
Pets Allowed Y
Senior Community No
Tax ID 020369701798455
Ownership Fee Simple
SqFt Source Assessor
Horse Property N
Special Listing Condition Standard
Pets Allowed Cats OK, Dogs OK
Read Less Info
Want to know what your home might be worth? Contact us for a FREE valuation!

Our team is ready to help you sell your home for the highest possible price ASAP

Bought with Suzanne Taylor • Douglas Realty LLC







