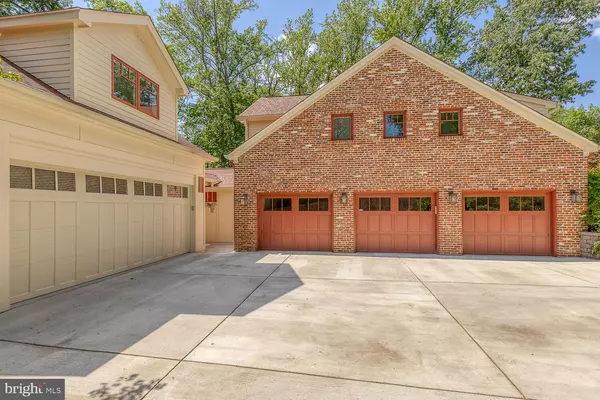$1,675,000
$1,695,000
1.2%For more information regarding the value of a property, please contact us for a free consultation.
5 Beds
6 Baths
5,450 SqFt
SOLD DATE : 08/10/2021
Key Details
Sold Price $1,675,000
Property Type Single Family Home
Sub Type Detached
Listing Status Sold
Purchase Type For Sale
Square Footage 5,450 sqft
Price per Sqft $307
Subdivision Ravenwood Park
MLS Listing ID VAFX1202080
Sold Date 08/10/21
Style Craftsman
Bedrooms 5
Full Baths 5
Half Baths 1
HOA Y/N N
Abv Grd Liv Area 5,450
Originating Board BRIGHT
Year Built 1941
Annual Tax Amount $13,044
Tax Year 2020
Lot Size 1.000 Acres
Acres 1.0
Property Description
Gorgeous renovated, expansive 5 bedroom, 5.5 bathroom craftsman style ranch home with a carriage house attic apartment perfectly set on 1 acre of land inside the beltway! 4 bedrooms and 3 bathrooms on upper level. Huge primary suite vaulted ceiling with private "his and her" vanity areas, a separate large shower with multiple body sprays and rain showerhead as well as a claw foot tub; private room with toilet, bidet and sink; large linen closet, enormous walk-in closet, built-out closet; separate luggage closet and storage closet in "hers" vanity area. 3-car attached garage with custom cabinetry and half-bath as well. There is a 2 car detached garage/carriage house that is connected to the main home by a breezeway. The attic studio apartment is 450 sq ft with a full bathroom and kitchenette and a 660 sq.ft unfinished basement. Perfect Au Pair or in-law suite! The great room is large and open with a gas fireplace and vaulted ceiling on upper level; lower level has an eat-in kitchen and great room combination with vaulted ceiling and a custom built bar with cabinetry, a sink and wine refrigerator. There is a expansive dining room, media room, pantry/laundry room, bedroom suite with full bathroom and sitting/reading room with gas fireplace. The property is professionally landscaped; it has a sprinkler system, a central vacuum, a security system, landscape lighting, decking circles around the back of the home with a large stone patio and a fishpond on the rear side of the home. The backyard is a parkland setting; private and secluded yet 7 miles to DC. Minutes to Reagan airport, Tysons, Old Town Alexandria and Reston. Welcome Home!
Location
State VA
County Fairfax
Zoning 130
Rooms
Other Rooms Living Room, Dining Room, Primary Bedroom, Bedroom 2, Bedroom 3, Bedroom 4, Kitchen, Family Room, Breakfast Room, Bedroom 1, Laundry, Mud Room, Bathroom 1, Bathroom 2, Bathroom 3, Primary Bathroom, Full Bath
Main Level Bedrooms 1
Interior
Interior Features 2nd Kitchen, Additional Stairway, Attic, Built-Ins, Carpet, Ceiling Fan(s), Combination Kitchen/Living, Crown Moldings, Dining Area, Family Room Off Kitchen, Floor Plan - Open, Formal/Separate Dining Room, Kitchen - Gourmet, Pantry, Primary Bath(s), Recessed Lighting, Sprinkler System, Upgraded Countertops, Walk-in Closet(s), Wood Floors
Hot Water Natural Gas
Heating Central, Forced Air
Cooling Ceiling Fan(s), Heat Pump(s), Programmable Thermostat, Zoned
Flooring Hardwood, Ceramic Tile, Carpet
Fireplaces Number 2
Fireplaces Type Gas/Propane
Equipment Built-In Microwave, Built-In Range, Central Vacuum, Dishwasher, Disposal, Dryer, Exhaust Fan, Icemaker, Oven - Wall, Oven/Range - Gas, Refrigerator, Six Burner Stove, Stainless Steel Appliances, Washer, Water Heater
Fireplace Y
Window Features Double Pane,Energy Efficient,Sliding,Wood Frame
Appliance Built-In Microwave, Built-In Range, Central Vacuum, Dishwasher, Disposal, Dryer, Exhaust Fan, Icemaker, Oven - Wall, Oven/Range - Gas, Refrigerator, Six Burner Stove, Stainless Steel Appliances, Washer, Water Heater
Heat Source Natural Gas
Laundry Main Floor
Exterior
Exterior Feature Deck(s)
Parking Features Additional Storage Area, Garage - Side Entry, Garage - Front Entry, Garage Door Opener, Inside Access, Oversized
Garage Spaces 5.0
Water Access N
View Trees/Woods
Roof Type Architectural Shingle
Accessibility None
Porch Deck(s)
Attached Garage 3
Total Parking Spaces 5
Garage Y
Building
Lot Description Landscaping, Private, Rear Yard, Secluded, Sloping
Story 2
Sewer Public Sewer
Water Public
Architectural Style Craftsman
Level or Stories 2
Additional Building Above Grade, Below Grade
Structure Type 9'+ Ceilings,Vaulted Ceilings
New Construction N
Schools
Elementary Schools Sleepy Hollow
Middle Schools Glasgow
High Schools Justice
School District Fairfax County Public Schools
Others
Senior Community No
Tax ID 0611 03 0048
Ownership Fee Simple
SqFt Source Assessor
Security Features Security System
Acceptable Financing Cash, Conventional, VA
Horse Property N
Listing Terms Cash, Conventional, VA
Financing Cash,Conventional,VA
Special Listing Condition Standard
Read Less Info
Want to know what your home might be worth? Contact us for a FREE valuation!

Our team is ready to help you sell your home for the highest possible price ASAP

Bought with Kendell A Walker • Redfin Corporation







