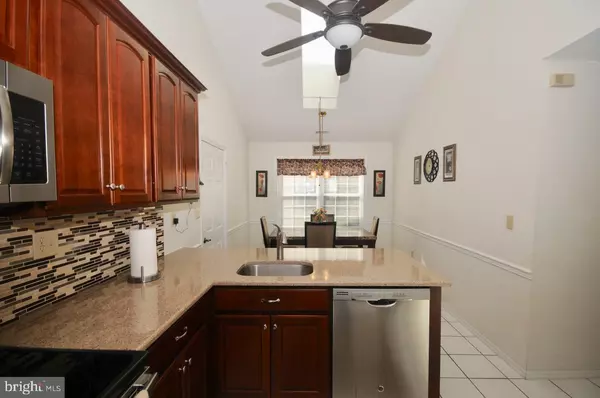$255,000
$259,900
1.9%For more information regarding the value of a property, please contact us for a free consultation.
2 Beds
2 Baths
1,854 SqFt
SOLD DATE : 05/18/2020
Key Details
Sold Price $255,000
Property Type Single Family Home
Sub Type Detached
Listing Status Sold
Purchase Type For Sale
Square Footage 1,854 sqft
Price per Sqft $137
Subdivision Homestead
MLS Listing ID NJBL366792
Sold Date 05/18/20
Style Ranch/Rambler
Bedrooms 2
Full Baths 2
HOA Fees $220/mo
HOA Y/N Y
Abv Grd Liv Area 1,854
Originating Board BRIGHT
Year Built 1990
Annual Tax Amount $6,029
Tax Year 2019
Lot Size 6,000 Sqft
Acres 0.14
Lot Dimensions 60.00 x 100.00
Property Description
This expanded Framington model has over 1850 square feet of living space and lots of wonderful upgrades throughout. The two-car garage and wide concrete driveway make this a very desirable home in the 55+ Homestead community. The front exterior of the home offers great curb appeal and offers a roofed porch area for your exterior furniture. This home is spotlessly clean and boasts a four-year-old gas furnace and central ac unit, a 6-year-old roof, and windows, recently renovated kitchen with new cabinets, tiled backsplash, stainless steel range, and dishwasher and granite countertops, and 5 ceiling fans already installed. There is plenty of space in the kitchen for a large eat-in area and natural light abounds from the skylight above. The large laundry room in this home is designed so much more efficiently than the garage laundry areas as in most units. The laundry area has a lot of storage and shelving space and you will be delightfully surprised. Do not miss the awesome pantry at the end of the hallway before entering your kitchen. Great storage for those gadgets and cooking accessories that you do not want to part with- so foodies and gourmet cooks -enjoy!! As you enter the front entry into the home, the tiled foyer and natural lighting offered from the skylight greets you with a warm feeling. The very generous size living room captivates you with the vaulted ceiling. The open flow of the living room to the dining room makes entertaining delightful. There is a tray ceiling in the dining room to add dimension and a touch of class for your dining pleasure. The rear den can be accessed from the dining room and master bedroom and has crank out vinyl windows and sliding door to access your rear patio. The master bedroom will amaze you with the 8 x 6 and 8 x 5 walk-in closets and the 23 x 11 room size. The master bathroom is over-sized and has an added cupboard for towels and toiletries. The second bedroom is bigger than most, so guests will feel right at home at your house. This home will sell itself, so do not delay your appointment to view this one today. Enjoy the most of your retirement living in a great house and a great community!!
Location
State NJ
County Burlington
Area Mansfield Twp (20318)
Zoning R-5
Rooms
Other Rooms Living Room, Dining Room, Primary Bedroom, Bedroom 2, Kitchen, Den, Primary Bathroom
Main Level Bedrooms 2
Interior
Interior Features Attic, Carpet, Ceiling Fan(s), Entry Level Bedroom, Kitchen - Eat-In, Primary Bath(s), Pantry, Skylight(s), Upgraded Countertops, Walk-in Closet(s)
Hot Water Natural Gas
Heating Forced Air
Cooling Central A/C
Flooring Ceramic Tile, Carpet
Equipment Built-In Microwave, Built-In Range, Dishwasher, Disposal, Dryer - Electric, Oven/Range - Gas, Refrigerator, Stainless Steel Appliances, Washer, Water Heater
Furnishings No
Fireplace N
Window Features Vinyl Clad,Replacement
Appliance Built-In Microwave, Built-In Range, Dishwasher, Disposal, Dryer - Electric, Oven/Range - Gas, Refrigerator, Stainless Steel Appliances, Washer, Water Heater
Heat Source Natural Gas
Laundry Main Floor
Exterior
Parking Features Garage - Front Entry, Garage Door Opener
Garage Spaces 2.0
Amenities Available Billiard Room, Club House, Common Grounds, Community Center, Exercise Room, Fitness Center, Game Room, Gated Community, Pool - Outdoor, Retirement Community, Security, Swimming Pool, Tennis Courts
Water Access N
Roof Type Pitched
Street Surface Paved
Accessibility None
Road Frontage Private
Attached Garage 2
Total Parking Spaces 2
Garage Y
Building
Story 1
Foundation Slab
Sewer Public Sewer
Water Public
Architectural Style Ranch/Rambler
Level or Stories 1
Additional Building Above Grade, Below Grade
Structure Type Dry Wall
New Construction N
Schools
High Schools Northern Burl. Co. Reg. Sr. H.S.
School District Northern Burlington Count Schools
Others
HOA Fee Include All Ground Fee,Common Area Maintenance,Lawn Maintenance,Pool(s),Recreation Facility,Security Gate,Snow Removal,Trash
Senior Community Yes
Age Restriction 55
Tax ID 18-00042 02-00107
Ownership Fee Simple
SqFt Source Assessor
Security Features Carbon Monoxide Detector(s),Electric Alarm,Security Gate,Security System
Acceptable Financing Cash, Conventional, FHA, VA
Listing Terms Cash, Conventional, FHA, VA
Financing Cash,Conventional,FHA,VA
Special Listing Condition Standard
Read Less Info
Want to know what your home might be worth? Contact us for a FREE valuation!

Our team is ready to help you sell your home for the highest possible price ASAP

Bought with Stefanie R Prettyman • Keller Williams Real Estate - Princeton







