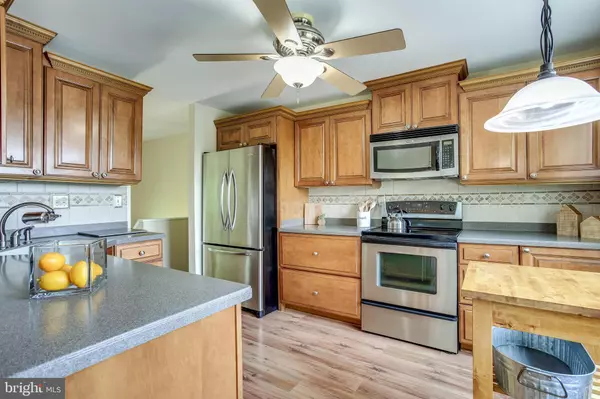$365,000
$359,900
1.4%For more information regarding the value of a property, please contact us for a free consultation.
4 Beds
2 Baths
1,298 SqFt
SOLD DATE : 08/25/2021
Key Details
Sold Price $365,000
Property Type Single Family Home
Sub Type Detached
Listing Status Sold
Purchase Type For Sale
Square Footage 1,298 sqft
Price per Sqft $281
Subdivision Satyr Woods
MLS Listing ID MDBC2005060
Sold Date 08/25/21
Style Bi-level,Raised Ranch/Rambler,Split Foyer,Split Level
Bedrooms 4
Full Baths 2
HOA Y/N N
Abv Grd Liv Area 1,148
Originating Board BRIGHT
Year Built 1984
Annual Tax Amount $3,590
Tax Year 2020
Lot Size 9,583 Sqft
Acres 0.22
Lot Dimensions 1.00 x
Property Description
Welcome home to 17 Class Court. Come and see this unique split foyer, located in Parkville. The home is privately tucked at the end of a quiet court. This outdoor oasis is a true must see! The home offers a bright, open floor plan. The kitchen has been remodeled with beautiful Thomasville Cabinets and opens up to a light filled dining room. The living room is spacious with nice, easy to maintain, laminated hardwood flooring. The lower level also boasts easy to maintain laminate flooring, and a cozy fireplace. There is a fourth bedroom in the lower level and a large full bathroom. This space makes a perfect owners suite. The deck looks out over the back yard where you will enjoy gorgeous views and see the prettiest sunrises in Parkville. Enjoy numerous updates and upgrades throughout the home. Roof (2019) Windows(2019) Both sliding doors (2019) Leaf Filter gutter guards (2020) There is NO HOA and there plenty of overflow There is a fenced in backyard. The home is move in ready! Freshly painted throughout. Make your appointment today to see this great home!
Location
State MD
County Baltimore
Zoning 010
Rooms
Other Rooms Living Room, Dining Room, Bedroom 2, Bedroom 3, Bedroom 4, Kitchen, Family Room, Bedroom 1, Laundry, Bathroom 1, Bathroom 2
Basement Daylight, Full, Full, Fully Finished, Heated, Improved, Interior Access, Outside Entrance
Main Level Bedrooms 3
Interior
Hot Water Electric
Heating Forced Air
Cooling Central A/C, Ceiling Fan(s)
Fireplaces Number 1
Fireplace Y
Heat Source Electric
Laundry Lower Floor
Exterior
Fence Wood
Utilities Available Phone
Water Access N
View Panoramic, Scenic Vista
Accessibility None
Garage N
Building
Story 2
Sewer Public Sewer
Water Public
Architectural Style Bi-level, Raised Ranch/Rambler, Split Foyer, Split Level
Level or Stories 2
Additional Building Above Grade, Below Grade
New Construction N
Schools
School District Baltimore County Public Schools
Others
Pets Allowed Y
Senior Community No
Tax ID 04091800008937
Ownership Fee Simple
SqFt Source Assessor
Special Listing Condition Standard
Pets Allowed No Pet Restrictions
Read Less Info
Want to know what your home might be worth? Contact us for a FREE valuation!

Our team is ready to help you sell your home for the highest possible price ASAP

Bought with Breanna Phillips • Redfin Corp







