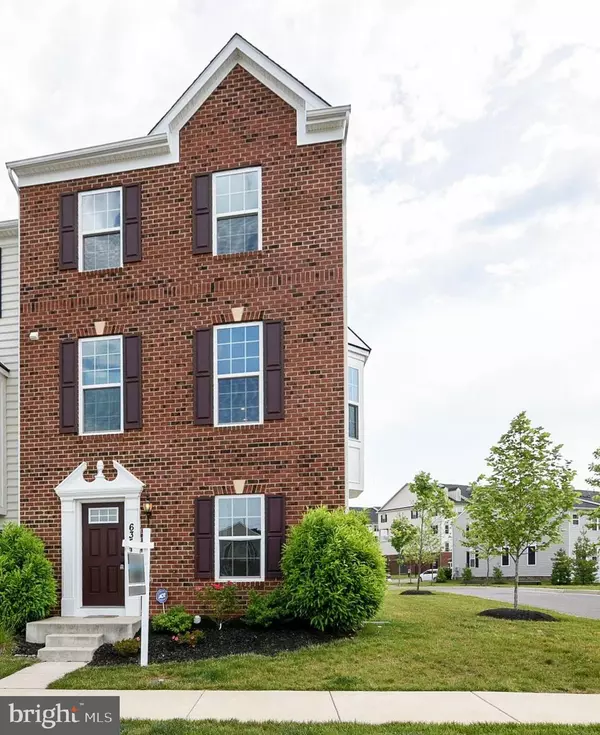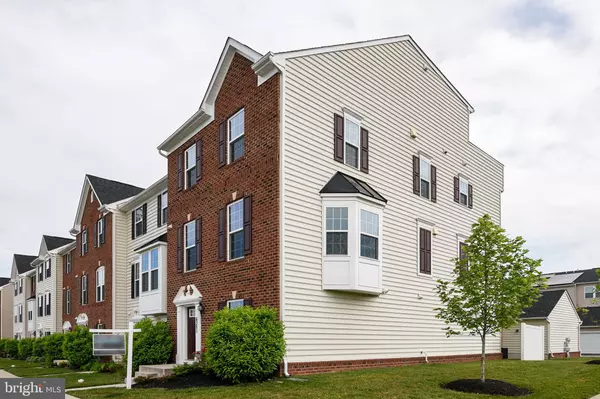$400,000
$395,900
1.0%For more information regarding the value of a property, please contact us for a free consultation.
4 Beds
4 Baths
2,760 SqFt
SOLD DATE : 07/10/2020
Key Details
Sold Price $400,000
Property Type Townhouse
Sub Type End of Row/Townhouse
Listing Status Sold
Purchase Type For Sale
Square Footage 2,760 sqft
Price per Sqft $144
Subdivision Linton At Ballenger
MLS Listing ID MDFR263442
Sold Date 07/10/20
Style Traditional
Bedrooms 4
Full Baths 3
Half Baths 1
HOA Fees $100/qua
HOA Y/N Y
Abv Grd Liv Area 2,760
Originating Board BRIGHT
Year Built 2016
Annual Tax Amount $4,393
Tax Year 2019
Lot Size 2,703 Sqft
Acres 0.06
Property Description
This move-in ready home is a 10+ and ready for new owners! Gorgeous End-unit Brick front Townhome with stunning 9 foot ceilings and dramatic open floor plan. This Strauss Attic model home features 4 bedrooms + office/den, 3 full baths, 1 half bath and a 4th level loft that includes a private deck. This home offers almost 2,800+ square feet of living space, and has been tastefully updated throughout and shows like a model. Detached 2-Car garage is located at the rear of the home. The walk-in lower level features a welcoming entry foyer, a spacious office/den with French doors, a recreation room and walk-out basement. Bonus room includes 3pc rough-in for 4th full bath. The main level features luxury wood floors, a large living room and family room, and half bath. Large gourmet kitchen with upgrades galore, with granite countertops, stainless steel appliances, custom cabinets, and tons of space to entertain. Kitchen overlooks the family room leading to a spacious deck. The 1st upper level includes 3 bedrooms, 2 full baths. The large master bedroom has lots of space to accommodate a king size bed, and huge walk-in closet. The master bath features dual sinks, separate shower and spa soaking tub. Two additional bedrooms and a full bath complete this level. The 2nd upper level loft includes the 4th bedroom and full bath. Sliding glass doors lead to a private rooftop deck, with wonderful views of the mountains and relaxing space to unwind. The community includes a playground, pool, clubhouse & fitness center access. Great convenient location, easy access to commuter routes, schools and shopping centers.
Location
State MD
County Frederick
Rooms
Other Rooms Living Room, Dining Room, Primary Bedroom, Bedroom 2, Bedroom 3, Bedroom 4, Kitchen, Family Room, Laundry, Office, Bathroom 2, Bathroom 3, Primary Bathroom, Half Bath
Basement Walkout Level
Interior
Hot Water Natural Gas
Heating Hot Water
Cooling Central A/C
Flooring Hardwood, Carpet
Furnishings No
Fireplace N
Heat Source Natural Gas
Exterior
Parking Features Garage - Rear Entry
Garage Spaces 2.0
Water Access N
Roof Type Shingle
Accessibility None
Total Parking Spaces 2
Garage Y
Building
Story 3
Sewer Public Sewer
Water Public
Architectural Style Traditional
Level or Stories 3
Additional Building Above Grade, Below Grade
New Construction N
Schools
School District Frederick County Public Schools
Others
Pets Allowed Y
HOA Fee Include Common Area Maintenance,Lawn Maintenance,Pool(s),Trash,Snow Removal
Senior Community No
Tax ID 1123591431
Ownership Fee Simple
SqFt Source Estimated
Acceptable Financing Conventional, FHA, Cash
Horse Property N
Listing Terms Conventional, FHA, Cash
Financing Conventional,FHA,Cash
Special Listing Condition Standard
Pets Allowed Cats OK, Dogs OK
Read Less Info
Want to know what your home might be worth? Contact us for a FREE valuation!

Our team is ready to help you sell your home for the highest possible price ASAP

Bought with SAEED H MOHEBBI • Exit Results Realty







