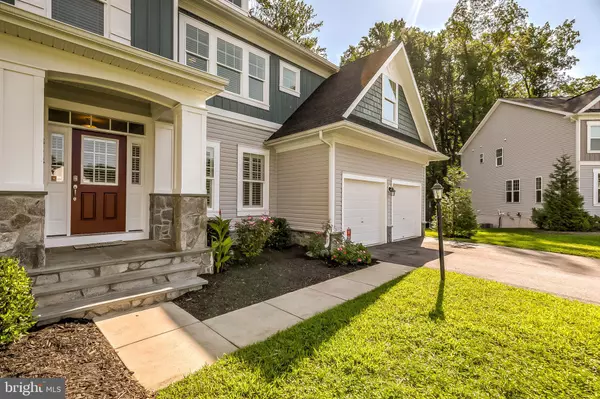$905,000
$950,000
4.7%For more information regarding the value of a property, please contact us for a free consultation.
6 Beds
6 Baths
5,632 SqFt
SOLD DATE : 10/23/2020
Key Details
Sold Price $905,000
Property Type Single Family Home
Sub Type Detached
Listing Status Sold
Purchase Type For Sale
Square Footage 5,632 sqft
Price per Sqft $160
Subdivision Wilsons Grove
MLS Listing ID MDAA443502
Sold Date 10/23/20
Style Colonial
Bedrooms 6
Full Baths 5
Half Baths 1
HOA Fees $157/mo
HOA Y/N Y
Abv Grd Liv Area 4,682
Originating Board BRIGHT
Year Built 2015
Annual Tax Amount $8,399
Tax Year 2019
Lot Size 10,339 Sqft
Acres 0.24
Property Description
Epitome of move in ready, this perfectly appointed home nestled on a quiet cul-de-sac welcomes with Craftsman curb appeal and a Bluestone front porch! 5,632 finished square feet! An impressive foyer with arched walkway greets to open formals introducing the gorgeous hardwood floors, custom window treatments, and trendy light scheme seen throughout the home! Gourmet dream kitchen features white cabinets, granite counters, stainless appliances, large island, breakfast room & butler's pantry! Open concept family room with one of this home's three cozy gas fireplaces is the perfect place to unwind with friends and family! Upstairs you'll find spacious bedrooms including a private level with open loft area, attached bath and walk-in closet perfect as a guest suite or home office! Luxe owner's suite with granite coffee bar, dual walk-in closets, and spa bath with separate vanities and jetted tub! Fully finished lower level offers an expansive rec room and 6th bedroom & full bath! Gorgeous neutral paint scheme, designer finishes, dual Nest thermostats, oversized garage with high ceilings for extra storage , and so much more! Welcome Home!
Location
State MD
County Anne Arundel
Zoning R1
Rooms
Other Rooms Living Room, Dining Room, Primary Bedroom, Bedroom 2, Bedroom 3, Bedroom 4, Bedroom 5, Kitchen, Foyer, Breakfast Room, Study, Laundry, Loft, Mud Room, Recreation Room, Storage Room, Bedroom 6
Basement Full, Fully Finished, Outside Entrance, Walkout Stairs
Interior
Interior Features Breakfast Area, Carpet, Formal/Separate Dining Room, Kitchen - Eat-In, Kitchen - Island, Primary Bath(s), Upgraded Countertops, Walk-in Closet(s), Wood Floors
Hot Water Natural Gas
Heating Heat Pump(s)
Cooling Central A/C
Flooring Hardwood, Carpet
Fireplaces Number 3
Fireplaces Type Gas/Propane
Equipment Built-In Microwave, Dryer, Washer, Dishwasher, Disposal, Refrigerator, Stove
Fireplace Y
Window Features Bay/Bow
Appliance Built-In Microwave, Dryer, Washer, Dishwasher, Disposal, Refrigerator, Stove
Heat Source Natural Gas
Laundry Main Floor
Exterior
Exterior Feature Porch(es)
Parking Features Garage - Front Entry, Oversized
Garage Spaces 2.0
Water Access N
View Trees/Woods
Roof Type Asphalt
Accessibility None
Porch Porch(es)
Attached Garage 2
Total Parking Spaces 2
Garage Y
Building
Lot Description Landscaping
Story 3
Sewer Public Septic
Water Public
Architectural Style Colonial
Level or Stories 3
Additional Building Above Grade, Below Grade
New Construction N
Schools
Elementary Schools Nantucket
Middle Schools Crofton
High Schools Crofton
School District Anne Arundel County Public Schools
Others
HOA Fee Include Common Area Maintenance
Senior Community No
Tax ID 020296490238766
Ownership Fee Simple
SqFt Source Assessor
Security Features Electric Alarm
Special Listing Condition Standard
Read Less Info
Want to know what your home might be worth? Contact us for a FREE valuation!

Our team is ready to help you sell your home for the highest possible price ASAP

Bought with Nancy Gowan • Keller Williams Flagship of Maryland







