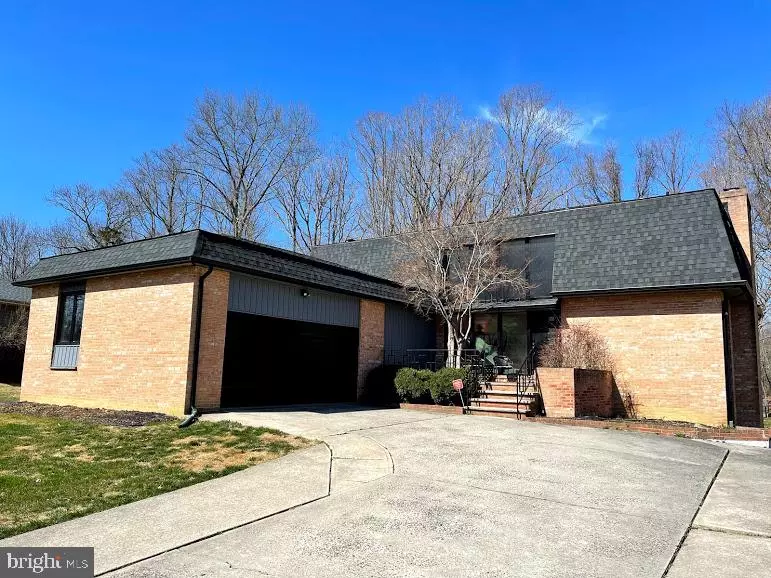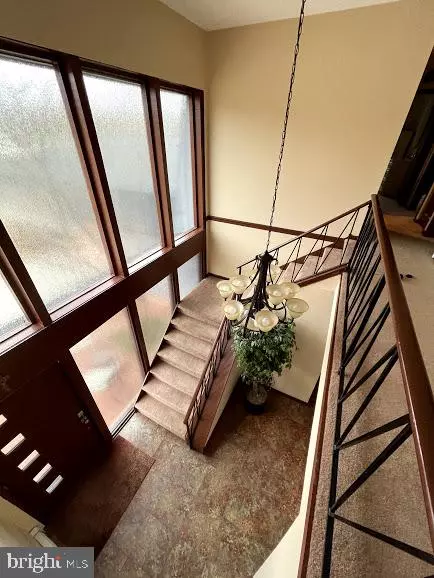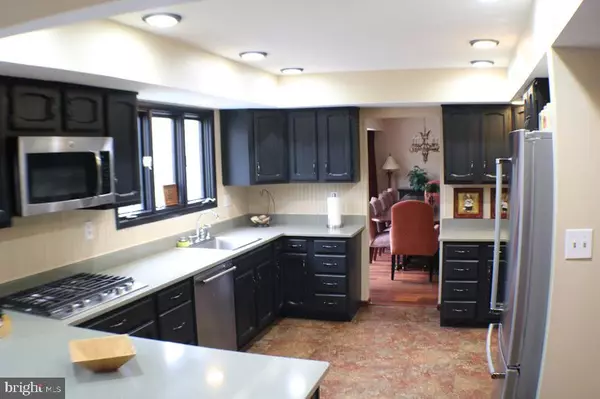$349,900
$349,900
For more information regarding the value of a property, please contact us for a free consultation.
4 Beds
4 Baths
3,543 SqFt
SOLD DATE : 06/07/2021
Key Details
Sold Price $349,900
Property Type Single Family Home
Sub Type Detached
Listing Status Sold
Purchase Type For Sale
Square Footage 3,543 sqft
Price per Sqft $98
Subdivision Little Mill
MLS Listing ID NJCD415302
Sold Date 06/07/21
Style Contemporary,Traditional
Bedrooms 4
Full Baths 3
Half Baths 1
HOA Y/N N
Abv Grd Liv Area 2,543
Originating Board BRIGHT
Year Built 1975
Annual Tax Amount $13,148
Tax Year 2020
Lot Dimensions 113.00 x 210.00
Property Description
Come see this meticulously well kept 2,500 square foot 4 bedroom 2.5 Bath home in a secluded neighborhood of Pine Hill Borough that gives you the feeling that you're not in NJ. This home features updated kitchen, huge formal dining room with a sitting room, office on main floor, Gas Fireplace off the kitchen that leads to the back deck and take you out to a sprawling back yard with a beautiful inground pool. A large main suite with incredibly redone main bathroom. Call the family to come over and watch that big screen TV in the fully finished walkout basement with a gorgeous wet bar and plenty of storage or possible wine cellar. This house is 10 minutes from the Lindenwold Patco Line , 25 minutes to Philadelphia, 10 minutes to Jefferson Hospital, 20 minutes to Virtua hospital and 10 minutes from one of the finest golf courses in the world.
Location
State NJ
County Camden
Area Pine Hill Boro (20428)
Zoning 1SF
Rooms
Basement Connecting Stairway, Daylight, Full, Heated, Fully Finished, Interior Access, Rear Entrance, Walkout Level
Interior
Interior Features Attic, Attic/House Fan, Bar, Carpet, Ceiling Fan(s), Dining Area, Family Room Off Kitchen, Floor Plan - Traditional, Kitchen - Island, Recessed Lighting, Stall Shower, Store/Office, Tub Shower, Walk-in Closet(s), Water Treat System, Wet/Dry Bar
Hot Water Natural Gas, Electric
Heating Forced Air
Cooling Central A/C
Flooring Carpet, Ceramic Tile, Hardwood, Laminated, Partially Carpeted
Fireplaces Number 2
Fireplaces Type Brick, Gas/Propane, Mantel(s), Wood
Equipment Built-In Microwave, Built-In Range, Cooktop, Dishwasher, Stainless Steel Appliances, Stove, Water Heater
Furnishings No
Fireplace Y
Window Features Casement,Double Hung
Appliance Built-In Microwave, Built-In Range, Cooktop, Dishwasher, Stainless Steel Appliances, Stove, Water Heater
Heat Source Natural Gas, Electric
Laundry Basement
Exterior
Parking Features Garage - Front Entry, Garage Door Opener
Garage Spaces 6.0
Pool Fenced, In Ground
Utilities Available Cable TV, Electric Available
Water Access N
Roof Type Unknown,Pitched,Shingle
Accessibility 2+ Access Exits, Doors - Swing In, Level Entry - Main
Attached Garage 2
Total Parking Spaces 6
Garage Y
Building
Story 2
Sewer Public Sewer
Water Well
Architectural Style Contemporary, Traditional
Level or Stories 2
Additional Building Above Grade, Below Grade
Structure Type Dry Wall
New Construction N
Schools
School District Pine Hill Borough Board Of Education
Others
Pets Allowed Y
Senior Community No
Tax ID 28-00001 11-00008
Ownership Fee Simple
SqFt Source Assessor
Security Features Non-Monitored,Security System,Smoke Detector,Carbon Monoxide Detector(s)
Acceptable Financing Cash, Conventional, FHA, VA
Horse Property N
Listing Terms Cash, Conventional, FHA, VA
Financing Cash,Conventional,FHA,VA
Special Listing Condition Standard
Pets Allowed Dogs OK, Cats OK
Read Less Info
Want to know what your home might be worth? Contact us for a FREE valuation!

Our team is ready to help you sell your home for the highest possible price ASAP

Bought with Carla A DiPlacido • RE/MAX Connection Realtors







