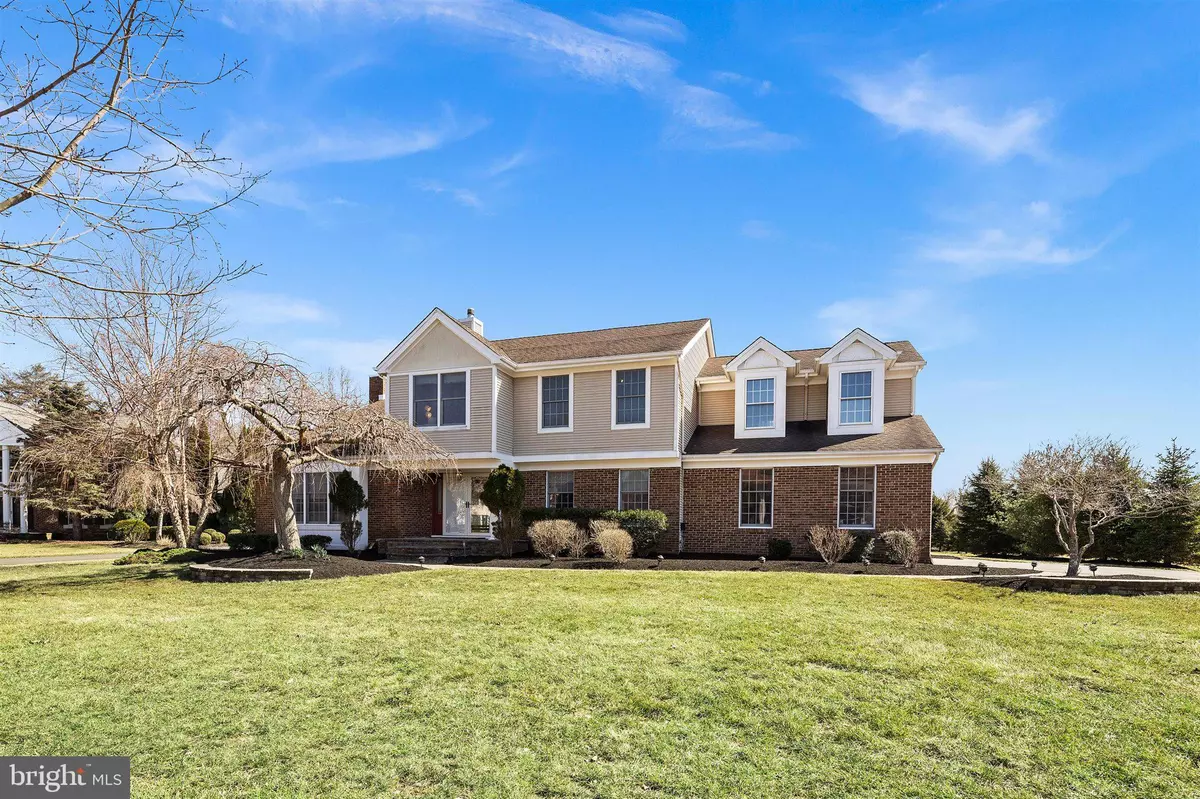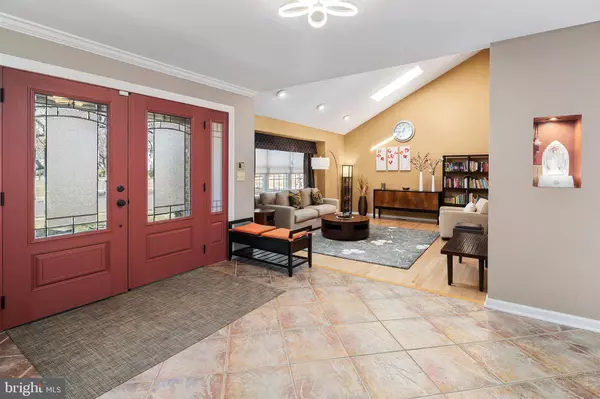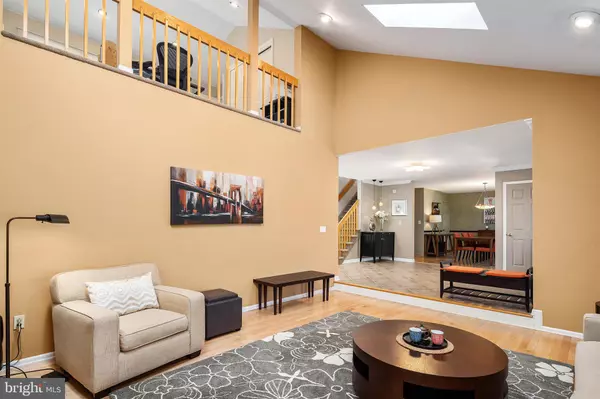$849,000
$849,000
For more information regarding the value of a property, please contact us for a free consultation.
4 Beds
4 Baths
3,099 SqFt
SOLD DATE : 06/01/2021
Key Details
Sold Price $849,000
Property Type Single Family Home
Sub Type Detached
Listing Status Sold
Purchase Type For Sale
Square Footage 3,099 sqft
Price per Sqft $273
Subdivision Le Parc Ii
MLS Listing ID NJME308962
Sold Date 06/01/21
Style Colonial,Contemporary
Bedrooms 4
Full Baths 3
Half Baths 1
HOA Fees $45
HOA Y/N Y
Abv Grd Liv Area 3,099
Originating Board BRIGHT
Year Built 1988
Annual Tax Amount $19,036
Tax Year 2019
Lot Size 0.560 Acres
Acres 0.56
Lot Dimensions 0.00 x 0.00
Property Description
Contemporary and handsome! Welcome to this upgraded “ Avignon” model in the cul-de-sac of the desirable Le Parc II development. New custom double storm door w/built-in blinds and double front doors with lead and etched glass, and ceramic tiled foyer leads you to the open floor plan. The step-down formal living room is enhanced by large picture windows and vaulted ceilings with skylights. Formal dining room has chair railing and China closet. The fully equipped and modern kitchen has custom maple cabinets, granite counters, tumble tile back-splash, under-mounted double sinks, and full appliance package including the new s/s door-in-door refrigerator, gas stove with convection oven, dishwasher, and microwave ( all within 2 years). The center island with large drawers has a pendant light and surface lighting. The breakfast room has two sides of windows including one slider to the patio. The adjacent sunken family room has built-in shelves, modern gas fireplace, plentiful recessed lighting, and a full wall of sliding doors leading to the backyard. Hardwood floors throughout the 1st level. Updated powder room and laundry complete the main level. The 2nd level boasts the primary bedroom suite with vaulted ceilings and beautifully renovated en-suite bath with whirlpool tub and over-sized stall shower with granite bench seating. The loft off the primary bedroom overlooks the main level with 3 closets can be used as a home office or additional sitting area. The 2nd large bedroom with vaulted ceilings, recess lights, and its own updated bath. The other 2 spacious bedrooms and a shared bath complete the 2nd level. The fully finished basement with new upgraded laminated CORETec plus plank flooring can be used for multiple purpose and has plenty of storage area. Professional landscaping with front paver walkway and the large backyard with rolling lawns has paver patio with retainer wall is perfect for entertaining and gathering family/friends. The wonderful Le-Parc II offers community swimming pool, tennis and basketball courts, exercise room, and playground. Award-winning schools and only minutes to Princeton Junction Train station.
Location
State NJ
County Mercer
Area West Windsor Twp (21113)
Zoning R20
Rooms
Other Rooms Living Room, Dining Room, Primary Bedroom, Bedroom 2, Bedroom 3, Bedroom 4, Kitchen, Family Room, Laundry, Loft
Basement Fully Finished
Interior
Interior Features Attic, Breakfast Area, Built-Ins, Carpet, Chair Railings, Kitchen - Island
Hot Water Natural Gas
Heating Central, Forced Air
Cooling Central A/C
Flooring Hardwood, Carpet, Ceramic Tile
Fireplaces Number 1
Fireplaces Type Marble, Gas/Propane
Equipment Dishwasher, Dryer, Exhaust Fan, Microwave, Oven - Self Cleaning, Oven/Range - Gas, Range Hood, Refrigerator, Stainless Steel Appliances, Washer, Water Heater
Fireplace Y
Appliance Dishwasher, Dryer, Exhaust Fan, Microwave, Oven - Self Cleaning, Oven/Range - Gas, Range Hood, Refrigerator, Stainless Steel Appliances, Washer, Water Heater
Heat Source Natural Gas
Laundry Main Floor
Exterior
Parking Features Garage - Side Entry, Garage Door Opener, Inside Access
Garage Spaces 2.0
Utilities Available Cable TV
Amenities Available Common Grounds, Club House, Pool - Outdoor, Tennis Courts
Water Access N
Roof Type Shingle
Accessibility None
Attached Garage 2
Total Parking Spaces 2
Garage Y
Building
Lot Description Landscaping, Level, Rear Yard
Story 2
Sewer Public Sewer
Water Public
Architectural Style Colonial, Contemporary
Level or Stories 2
Additional Building Above Grade, Below Grade
New Construction N
Schools
Elementary Schools Village School
Middle Schools Community M.S.
High Schools High School North
School District West Windsor-Plainsboro Regional
Others
HOA Fee Include Common Area Maintenance,Pool(s)
Senior Community No
Tax ID 13-00017 15-00043
Ownership Fee Simple
SqFt Source Assessor
Acceptable Financing Conventional, Cash
Listing Terms Conventional, Cash
Financing Conventional,Cash
Special Listing Condition Standard
Read Less Info
Want to know what your home might be worth? Contact us for a FREE valuation!

Our team is ready to help you sell your home for the highest possible price ASAP

Bought with Jose Luis Aleman • Keller Williams Real Estate - Princeton







