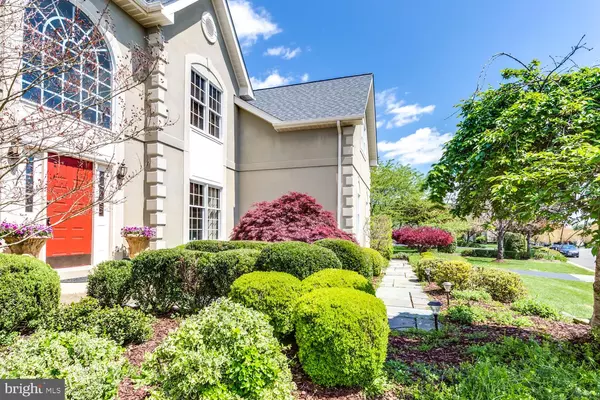$945,000
$989,900
4.5%For more information regarding the value of a property, please contact us for a free consultation.
4 Beds
4 Baths
5,124 SqFt
SOLD DATE : 07/31/2020
Key Details
Sold Price $945,000
Property Type Single Family Home
Sub Type Detached
Listing Status Sold
Purchase Type For Sale
Square Footage 5,124 sqft
Price per Sqft $184
Subdivision Great Falls Crossing
MLS Listing ID VAFX1129998
Sold Date 07/31/20
Style Colonial
Bedrooms 4
Full Baths 3
Half Baths 1
HOA Fees $138/qua
HOA Y/N Y
Abv Grd Liv Area 3,416
Originating Board BRIGHT
Year Built 1999
Annual Tax Amount $9,826
Tax Year 2020
Lot Size 0.867 Acres
Acres 0.87
Property Description
Premium flat 37,779 square foot lot, allows children ample room to roam, distanced from Covid-19 concerns, even ample room for a pool. Tucked away in Great Falls Crossing, far from traffic or noise of Barron Cameron or Route 7, this home features a new 55k roof and gutter system-2019, 4/5 bedrooms, 3.5 baths, dramatic two-story foyer with huge palladium window, handsome study off foyer w/ built-ins, 10 foot ceilings, open kitchen/breakfast and family room combination w/ 15 foot vaulted ceilings and fireplace, stainless steel appliances (2015), granite counters, a large 8 foot long kitchen island, walk-in pantry and built-in work station desk. Additionally, a very spacious separate dining room with lovely views of back yard, mahogany wide plank hardwood flooring, main level laundry/ mud room and half bath conclude our tour of the main level. Upstairs, a very spacious master bedroom suite is a highlight inclusive of sitting room, coffered ceilings, gigantic walk-in closet, private master bath with soaking tub, two vanities and separate shower. Also included upstairs are three secondary bedrooms and full bath. Downstairs features a finished basement with recreation room, bonus room/5th BR, full bath, exercise room and crafts room. Finally, this home features a 3-car side-loading garage, underground sprinkler system and new carpeting and hardwoods (2018). Close walk to hiking trails and farmers market. 2.3 miles to Reston town center and metro rail service to downtown DC. Beautiful community pool and clubhouse only 1 block away, opening soon.
Location
State VA
County Fairfax
Zoning PDH-2
Direction South
Rooms
Other Rooms Living Room, Dining Room, Primary Bedroom, Sitting Room, Bedroom 2, Bedroom 3, Bedroom 4, Kitchen, Family Room, Den, Breakfast Room, Study, Exercise Room, Recreation Room, Storage Room, Bonus Room
Basement Connecting Stairway, Full, Fully Finished, Heated, Windows, Workshop
Interior
Interior Features Breakfast Area, Built-Ins, Dining Area, Family Room Off Kitchen, Kitchen - Island, Kitchen - Table Space, Primary Bath(s), Carpet, Formal/Separate Dining Room, Kitchen - Gourmet, Pantry, Soaking Tub, Sprinkler System, Upgraded Countertops, Walk-in Closet(s), Wood Floors
Hot Water Natural Gas
Heating Forced Air, Zoned
Cooling Ceiling Fan(s), Central A/C, Heat Pump(s), Zoned
Flooring Carpet, Hardwood
Fireplaces Number 1
Equipment Built-In Microwave, Cooktop, Dishwasher, Disposal, Exhaust Fan, Icemaker, Oven - Wall, Refrigerator, Dryer - Front Loading, Stainless Steel Appliances, Washer - Front Loading
Fireplace Y
Window Features Bay/Bow,Double Pane,Palladian
Appliance Built-In Microwave, Cooktop, Dishwasher, Disposal, Exhaust Fan, Icemaker, Oven - Wall, Refrigerator, Dryer - Front Loading, Stainless Steel Appliances, Washer - Front Loading
Heat Source Natural Gas
Laundry Has Laundry
Exterior
Parking Features Garage - Side Entry, Garage Door Opener
Garage Spaces 23.0
Fence Wood
Amenities Available Pool - Outdoor, Club House, Tennis Courts, Tot Lots/Playground, Lake, Water/Lake Privileges
Water Access N
View Garden/Lawn, Panoramic
Roof Type Architectural Shingle,Hip
Street Surface Black Top
Accessibility None
Attached Garage 3
Total Parking Spaces 23
Garage Y
Building
Lot Description Backs to Trees, Landscaping, Level, Premium, Rear Yard, Secluded
Story 3
Sewer Public Sewer
Water Public
Architectural Style Colonial
Level or Stories 3
Additional Building Above Grade, Below Grade
Structure Type 9'+ Ceilings,Cathedral Ceilings,Tray Ceilings,Vaulted Ceilings
New Construction N
Schools
Elementary Schools Forest Edge
Middle Schools Hughes
High Schools South Lakes
School District Fairfax County Public Schools
Others
Pets Allowed Y
HOA Fee Include Trash,Pool(s)
Senior Community No
Tax ID 0123 17 0192
Ownership Fee Simple
SqFt Source Estimated
Acceptable Financing Cash, Conventional, FHA, VA
Listing Terms Cash, Conventional, FHA, VA
Financing Cash,Conventional,FHA,VA
Special Listing Condition Standard
Pets Allowed No Pet Restrictions
Read Less Info
Want to know what your home might be worth? Contact us for a FREE valuation!

Our team is ready to help you sell your home for the highest possible price ASAP

Bought with Carrie A Shokraei • RE/MAX Allegiance







