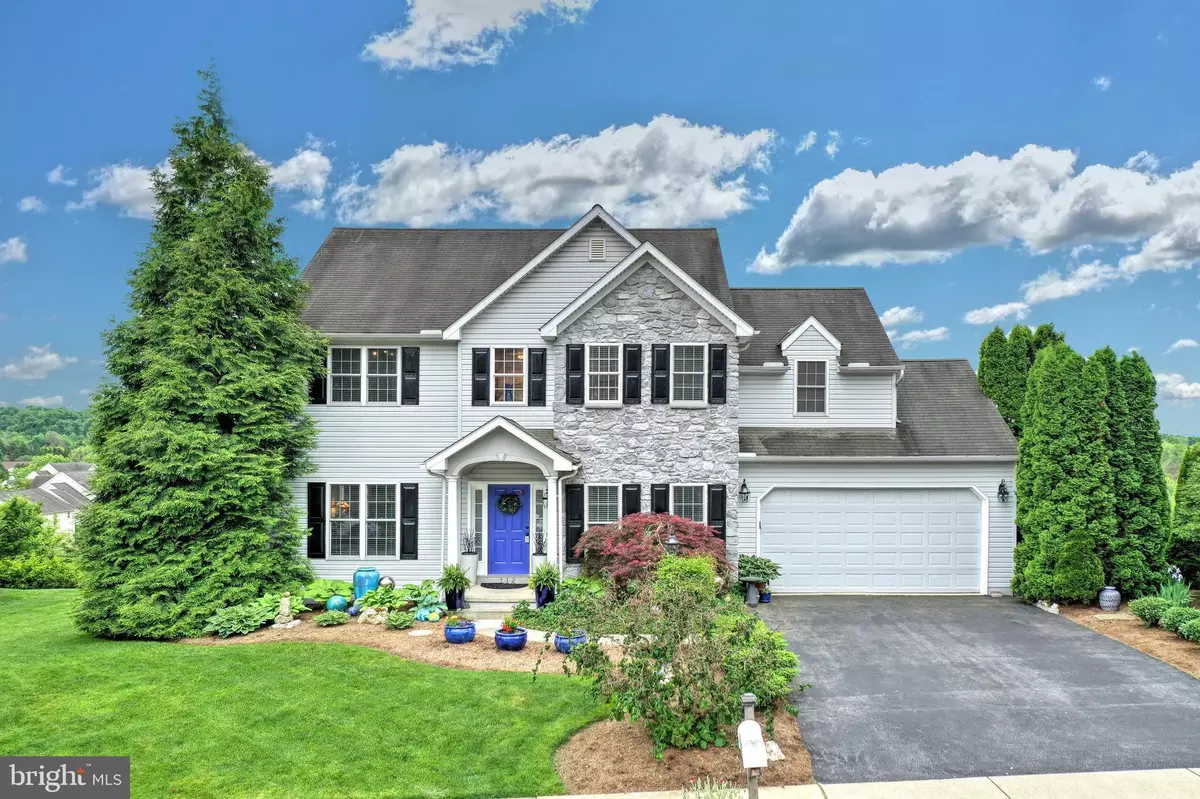$327,500
$327,500
For more information regarding the value of a property, please contact us for a free consultation.
4 Beds
3 Baths
3,234 SqFt
SOLD DATE : 09/17/2020
Key Details
Sold Price $327,500
Property Type Single Family Home
Sub Type Detached
Listing Status Sold
Purchase Type For Sale
Square Footage 3,234 sqft
Price per Sqft $101
Subdivision Nixon Park
MLS Listing ID PAYK138416
Sold Date 09/17/20
Style Colonial
Bedrooms 4
Full Baths 2
Half Baths 1
HOA Y/N N
Abv Grd Liv Area 2,384
Originating Board BRIGHT
Year Built 2004
Annual Tax Amount $7,922
Tax Year 2020
Lot Size 10,200 Sqft
Acres 0.23
Property Description
Take advantage of being minutes to several county parks; or jump on I83 and quickly make your way to York, Maryland, Harrisburg and more. This Dallastown home is beautifully landscaped and located along a cul-de-sac. Step inside to an open and flowing floor-plan, with 9 foot ceilings, and amazing artistic touches. Delight in the homeowner's mosaic work found in the stair risers, around the gas fireplace, on the breakfast bar, on the kitchen back-splash and in the master bathroom. Truly conversation pieces when family and friends come to visit! The master bathroom alone is a spectacular masterpiece! Imagine soaking in the tub, while watching the snow fall, under the beauty, of your very own Vincent Van Gogh's - The Starry Night. We are quite sure you've never seen anything like it! The home showcases a host of other wonderful amenities including a 1st floor with hardwood floors, 1st floor laundry room, a fully finished walk-out lower level, and a brand new 2020 roof. Enjoy your morning cup of coffee, on the deck, and take in the beautiful view. Unwind in the hot tub. Nature and outdoor lovers will delight in the close proximity to the amenities (walking/hiking/riding trails, lakes, boat launches) of Nixon Park, Lake Williams and Lake Redman. Quick access to I83 Leader Heights and Loganville Exits. Loganville/Jacobus area.
Location
State PA
County York
Area Jacobus Boro (15272)
Zoning RESIDENTIAL
Rooms
Other Rooms Living Room, Dining Room, Primary Bedroom, Bedroom 2, Bedroom 3, Kitchen, Family Room, Bedroom 1, Laundry, Utility Room, Bonus Room, Primary Bathroom, Full Bath, Half Bath
Basement Full, Daylight, Full, Heated, Improved, Interior Access, Outside Entrance, Rear Entrance, Sump Pump, Walkout Level
Interior
Interior Features Bar, Ceiling Fan(s), Chair Railings, Combination Kitchen/Living, Crown Moldings, Dining Area, Family Room Off Kitchen, Floor Plan - Open, Kitchen - Eat-In, Kitchen - Table Space, Walk-in Closet(s), WhirlPool/HotTub, Window Treatments, Wood Floors
Hot Water Electric
Heating Forced Air
Cooling Central A/C
Flooring Ceramic Tile, Hardwood, Laminated, Vinyl
Fireplaces Number 1
Fireplaces Type Gas/Propane
Equipment Built-In Microwave, Dishwasher, Dryer, Oven/Range - Electric, Refrigerator, Washer, Water Heater
Fireplace Y
Appliance Built-In Microwave, Dishwasher, Dryer, Oven/Range - Electric, Refrigerator, Washer, Water Heater
Heat Source Natural Gas
Laundry Main Floor
Exterior
Exterior Feature Deck(s)
Parking Features Garage - Front Entry, Inside Access
Garage Spaces 8.0
Water Access N
View Valley, Trees/Woods, Scenic Vista, Other
Roof Type Asphalt,Shingle
Accessibility Level Entry - Main
Porch Deck(s)
Attached Garage 2
Total Parking Spaces 8
Garage Y
Building
Lot Description Cul-de-sac, Front Yard, Landscaping, SideYard(s)
Story 2
Foundation Other
Sewer Public Sewer
Water Public
Architectural Style Colonial
Level or Stories 2
Additional Building Above Grade, Below Grade
Structure Type 2 Story Ceilings,9'+ Ceilings,Dry Wall
New Construction N
Schools
High Schools Dallastown Area
School District Dallastown Area
Others
Senior Community No
Tax ID 72-000-04-0053-00-00000
Ownership Fee Simple
SqFt Source Assessor
Acceptable Financing Cash, Conventional, FHA, VA
Listing Terms Cash, Conventional, FHA, VA
Financing Cash,Conventional,FHA,VA
Special Listing Condition Standard
Read Less Info
Want to know what your home might be worth? Contact us for a FREE valuation!

Our team is ready to help you sell your home for the highest possible price ASAP

Bought with Miky C Philson • Berkshire Hathaway HomeServices Homesale Realty







